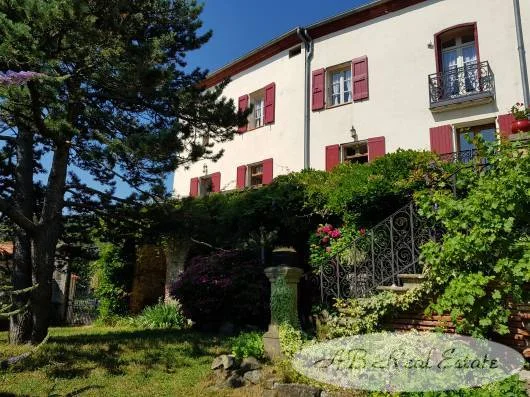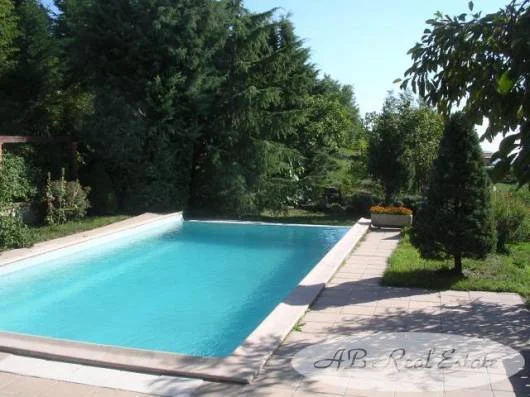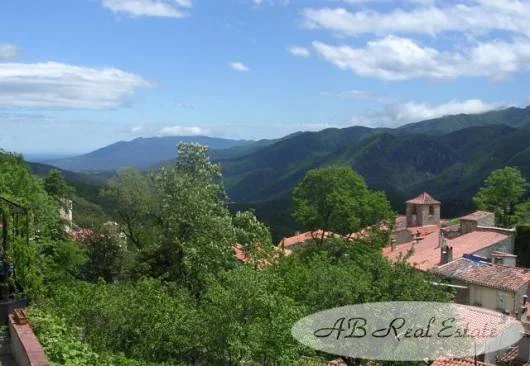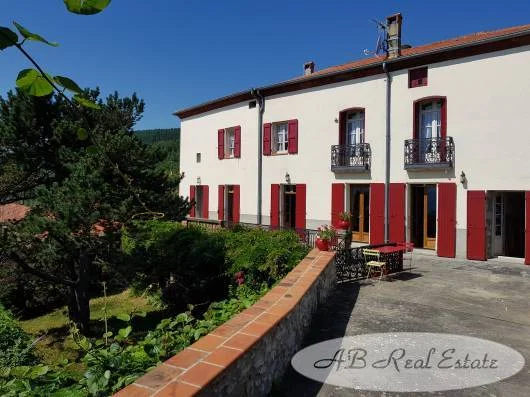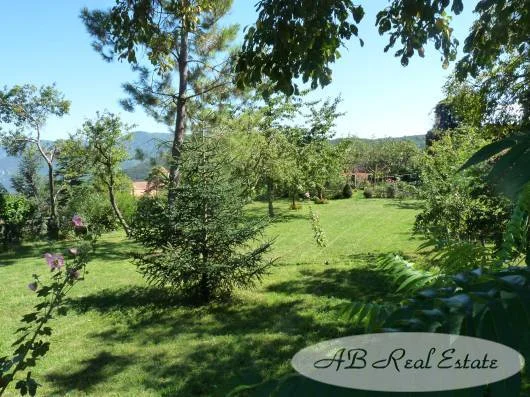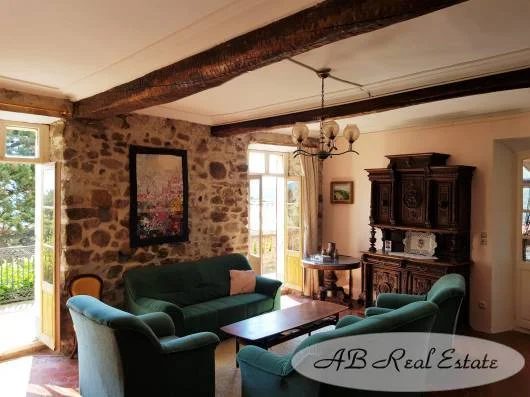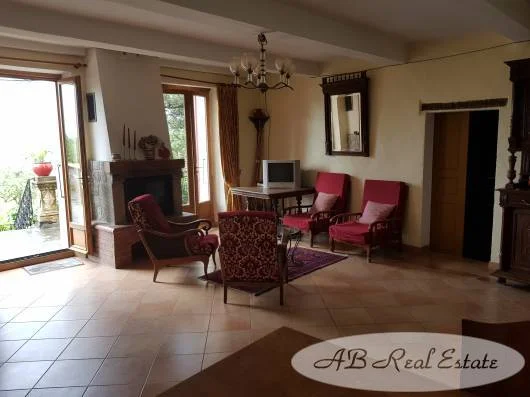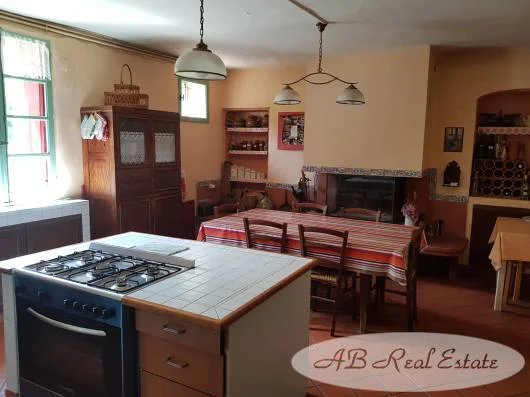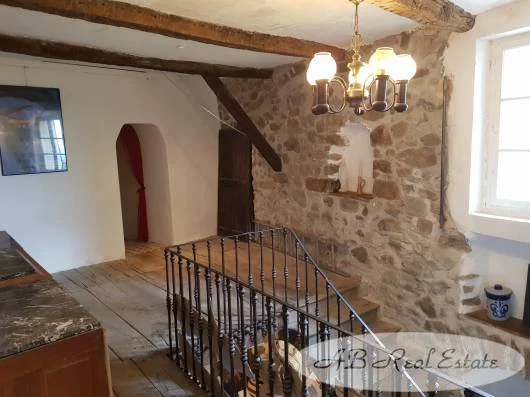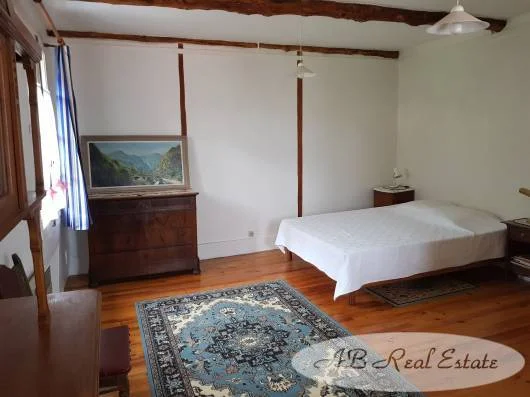Charming Stone Property, 378m² Living Area, Authentic Features, 9 Bedrooms,…
9
Beds
Habitable Size:
378 m²
Land Size:
2,503 m²
Return to search
Region: Languedoc-Roussillon
Department: Pyrénées-Orientales (66)
Commune: Arles-sur-Tech (66150)
 Currency Conversion provided by French Property Currency
powered by A Place in the Sun Currency, regulated in the UK (FCA firm reference 504353)
Currency Conversion provided by French Property Currency
powered by A Place in the Sun Currency, regulated in the UK (FCA firm reference 504353)
|
British Pounds:
|
£651,100
|
|
US Dollars:
|
$819,620
|
|
Canadian Dollars:
|
C$1,126,020
|
|
Australian Dollars:
|
A$1,263,900
|
Please note that these conversions are approximate and for guidance only and do not constitute sale prices.
To find out more about currency exchange, please visit our Currency Exchange Guide.
View on map
Key Info
Advert Reference: 2409
- Type: Residential (Country House, Maison de Maître, Mansion / Belle Demeure, Manoir / Manor House, House), Maison Ancienne, Maison Bourgeoise , Detached
- Bedrooms: 9
- Habitable Size: 378 m²
- Land Size: 2,503 m²
Features
- Attic(s) / Loft(s)
- Bed & Breakfast Potential
- Cellar(s) / Wine Cellar(s)
- Character / Period Features
- Countryside View
- Driveway
- Fireplace / Stove
- Garage(s)
- Garden(s)
- Mains Drainage
- Mountain View
- Off-Street Parking
- Outbuilding(s)
- Renovated / Restored
- Renovation / Development Potential
- Rental / Gîte Potential
- Sea View(s)
- Stone
- Swimming Pool
- Terrace(s) / Patio(s)
- Vegetable Garden(s)
- Water Source / Spring
Property Description
Magnificent early 19th century stone property. Entirely restored over about 30 years it offers great benefits and modern comforts. The owners have preserved the charm as well as the character of this property. The convertible attic offers a great opportunity for expansion. Its romantic garden and terrace overlook the village with exceptional views over the mountains and the sea. It offers a special charm and is located in the greater Vallespir area, Languedoc Roussillon, Occitanie, South of France. This family property or secondary property for one or two families will seduce you.Description of the building
This property offers 378m² living area on 3 levels
Ground floor : Acces by the main entrance, street side, wide entrance hall leading on the left side to an equipped kitchen with fireplace with a large dining space + pantry. Opposite the entrance hall, a dining room with fireplace and another lounge with fireplace. Loggia 15m² with sliding glass doors on the South side. These rooms open up onto the terrace decorated with a « gazebo » overlooking the village and the mountain view.
On the right side of the entrance hall : a utility room/dressing room, followed by a bathroom and guests WC. This space gives acces to a bedroom 31m² with terrace.
On the ground floor, a pantry corner in which a staircase leads to the next floor. It takes us to a wide landing and then to a corridor leading to 8 bright and spacious bedrooms (from 13m² to 23m²). Sanitaries : bathroom with bath, 2 bathrooms with shower of which one with toilet, and separate toilet with small sink.
Convertible attic of about 190m², illuminated by some small skylights are accessible from the first floor by a trap and ladder
Double garage (old sheepfold) and vaulted wine cellars
Heated Swimming pool 10m x 5m, infinity, tiled, also a small outbuilding where it is possible to install a shower and toilet (« Sanibroyer »). The pool is secured, away from the house. The infinity swimmling pool offers a playing area for children.
Grounds
On a plot of 2503m², garden well mantained with trees, also with a vegetable garden. A shared water source feeds the garden and the swimming pool.
General condition
This property is in irreproachable condition. Mains drainage, electrical and gas heating (tank in garden) + fireplaces in most of the living areas. Wooden doorframes and shutters « à la française ». Light colored tiled floors and « ancient catalan tiling » in some rooms. Original oak wooden floors in some areas of the property.
Comments
Ideal as a family home or as a second home, joining modern comforts with authentic features and charm. A must to visit !
"DPE blank unusable consumption"
The information displayed about this property comprises a property advertisement which has been supplied by AB Real Estate and does not constitute property particulars. View our full disclaimer
.
 Find more properties from this Agent
Find more properties from this Agent
 Currency Conversion provided by French Property Currency
powered by A Place in the Sun Currency, regulated in the UK (FCA firm reference 504353)
Currency Conversion provided by French Property Currency
powered by A Place in the Sun Currency, regulated in the UK (FCA firm reference 504353)
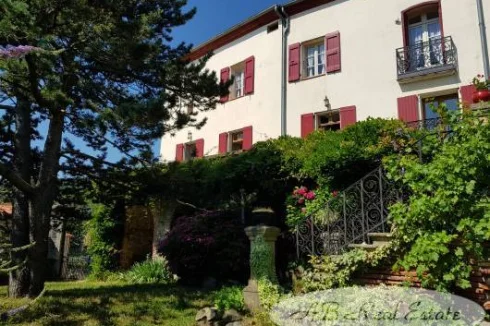
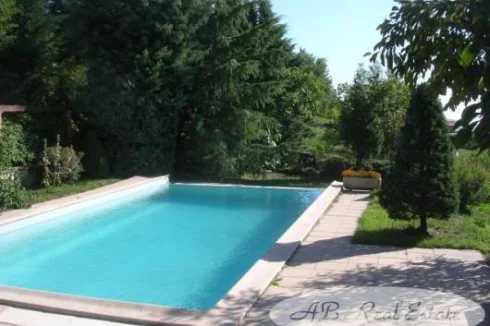
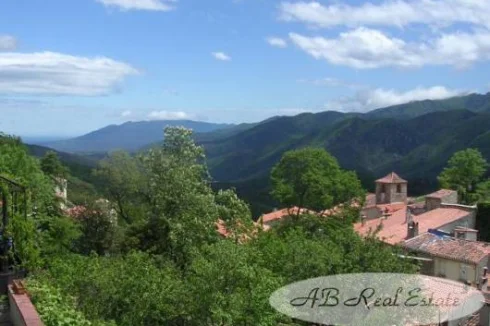
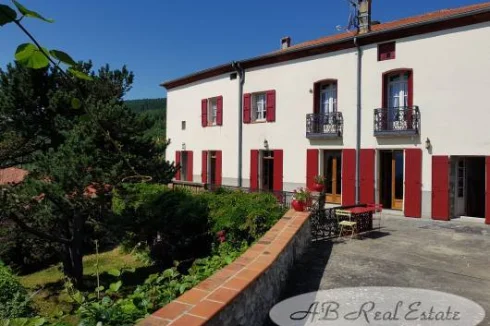
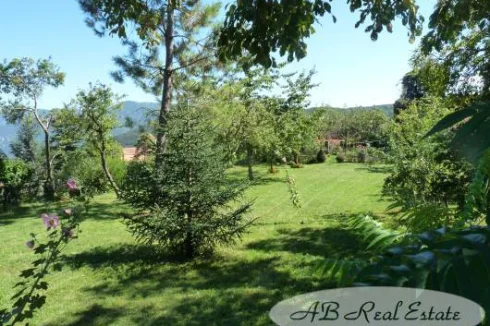
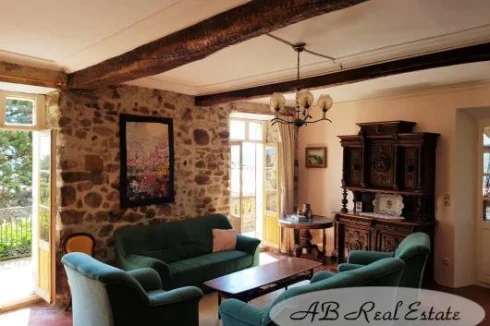
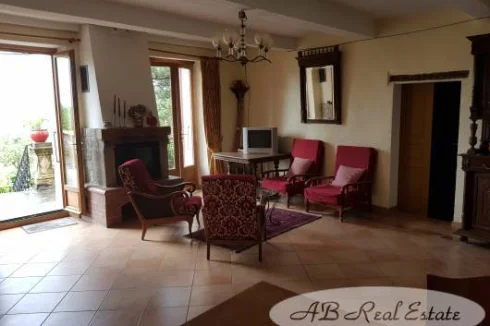
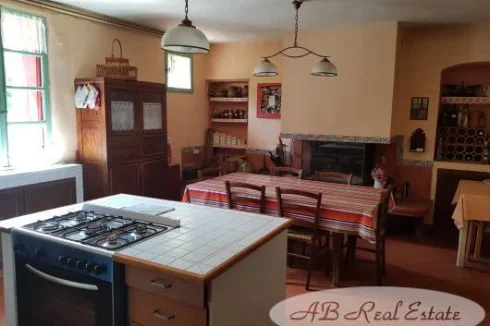
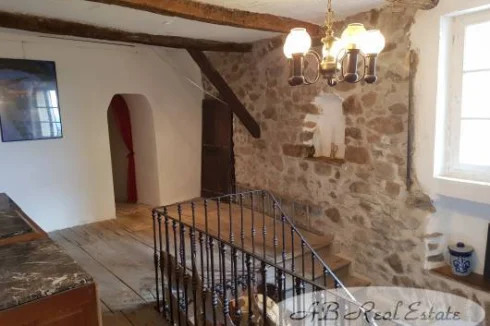

 Currency Conversion provided by French Property Currency
powered by A Place in the Sun Currency, regulated in the UK (FCA firm reference 504353)
Currency Conversion provided by French Property Currency
powered by A Place in the Sun Currency, regulated in the UK (FCA firm reference 504353)
