This property is under offer
5 Bedroom Country House + Gite, Lauzun, Lot-Et-Garonne
6
Beds
5
Baths
Habitable Size:
273 m²
Land Size:
2.24 ha
Return to search
Region: Aquitaine
Department: Lot-et-Garonne (47)
Commune: Lauzun (47410)
 Currency Conversion provided by French Property Currency
powered by A Place in the Sun Currency, regulated in the UK (FCA firm reference 504353)
Currency Conversion provided by French Property Currency
powered by A Place in the Sun Currency, regulated in the UK (FCA firm reference 504353)
|
British Pounds:
|
£542,555
|
|
US Dollars:
|
$682,981
|
|
Canadian Dollars:
|
C$938,301
|
|
Australian Dollars:
|
A$1,053,195
|
Please note that these conversions are approximate and for guidance only and do not constitute sale prices.
To find out more about currency exchange, please visit our Currency Exchange Guide.
View on map
Key Info
Advert Reference: 9400
- Type: Residential (Country House, House), Business (Gîte), Investment Property, Maison Ancienne , Detached
- Bedrooms: 6
- Bath/ Shower Rooms: 5
- Habitable Size: 273 m²
- Land Size: 2.24 ha
Highlights
- 5 bedroom country house + Gite
- Lovely pool with views
- Woodland
- Beautifully renovated
- Excellent energy rating
- Over 5 acres of land
- Close to popular market town
- Outbuildings
- Easy reach of Bergerac airport
Features
- Bed & Breakfast Potential
- Character / Period Features
- Driveway
- Garden(s)
- Land
- Off-Street Parking
- Outbuilding(s)
- Renovated / Restored
- Swimming Pool
Property Description
This beautifully renovated 5 bedroom farmhouse comes with a separate gite, lovely pool and over 5 acres of land. The property is in immaculate condition and manages to strike the perfect balance between the traditional and the contemporary. The popular market town of Lauzun is a few minutes drive and the airport at Bergerac is 30mins away.
In the main house, there is an open plan kitchen/ dining/ living space, ground floor double bedroom and large bathroom. Upstairs, the large landing provides access to 4 further bedrooms and another large shower/WC. The master suite has its own bathroom and walk-in wardrobe.
Adjacent to the main house, with internal access as well as its own front door, is the guest apartment with a ground floor bedroom, walk in wardrobe, bathroom and enormous double height living space, with stairs to the mezzanine room / 2nd bedroom.
There is an enormous attached barn off the kitchen of the main house, housing the laundry room and heating system. There is a second barn, which would make an excellent workshop/studio etc.
The large garden has plenty of fruit trees and there are two wells which come in useful for watering. There’s a large area of woodland and the pool is to the rear of the house and overlooks open countryside.
There’s a generous 273m2 of habitable space and the layout of the rooms is as follows:
Main house - Ground floor
Living room/dining area
Kitchen
Hall
Bedroom 1
Shower room / WC
Barn
Main house - 1st floor
Landing
Master bedroom
Shower room / WC
Walk-in closet
Shower room / WC
Bedroom 3
Bedroom 4
Bedroom 5
Outside
Barn 1
Barn 2
Guest Annexe - Ground floor
Entrance
Bedroom 6
Walk-in closet
Shower room / WC
Living/dining/kitchen area
Laundry room
Guest Annexe - 1st floor
Mezzanine
At a glance:
Bedrooms: 6
Bathrooms: 5
Receptions: 3
Habitable space: 273m2
Plot size: 22489m2
DPE rating: B
Broadband: Yes
Heating: Underfloor heating, heat pump
Double glazing: Yes
Drainage: Septic tank
Distance to shops: 10mins
Distance to airport: 30mins
Please note: Agency fees are included in the advertised price and are payable by the purchaser. All locations and sizes are approximate. La Résidence has made every effort to ensure that the details and photographs of this property are accurate and in no way misleading. However, this information does not form part of a contract and no warranties are either given or implied.
Information on the risks to which this property is exposed is available on the Géorisks website:
The information displayed about this property comprises a property advertisement which has been supplied by La Residence and does not constitute property particulars. View our full disclaimer
.
 Find more properties from this Agent
Find more properties from this Agent
 Currency Conversion provided by French Property Currency
powered by A Place in the Sun Currency, regulated in the UK (FCA firm reference 504353)
Currency Conversion provided by French Property Currency
powered by A Place in the Sun Currency, regulated in the UK (FCA firm reference 504353)
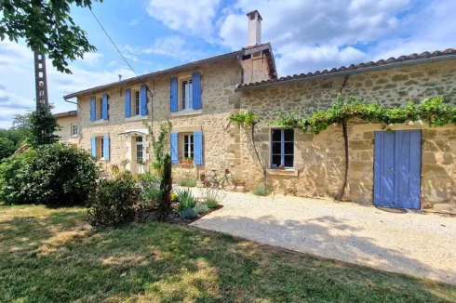
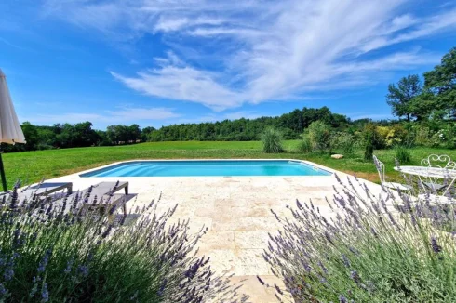
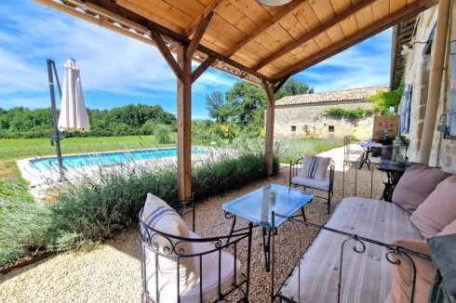
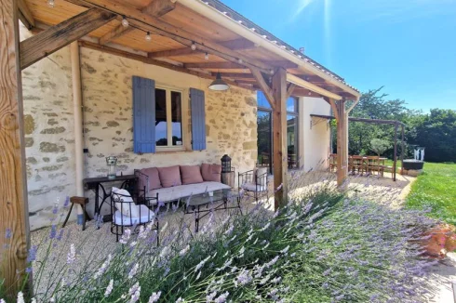
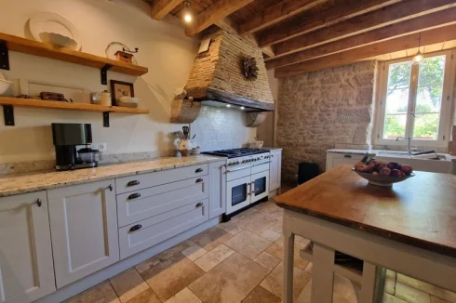
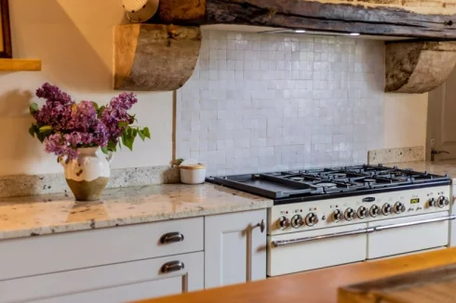
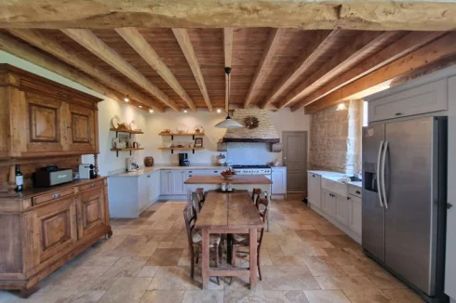
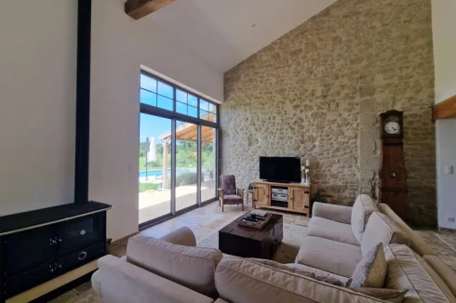
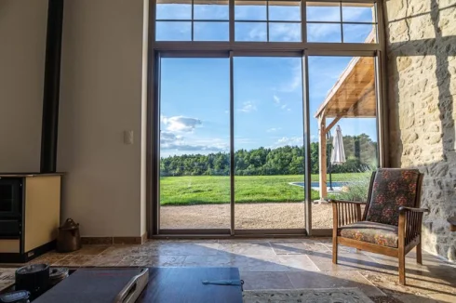
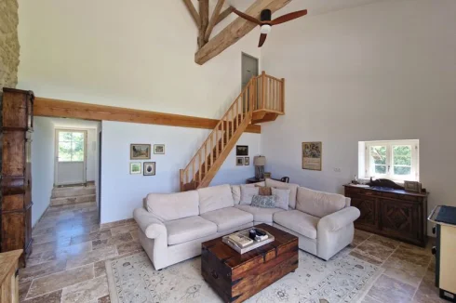
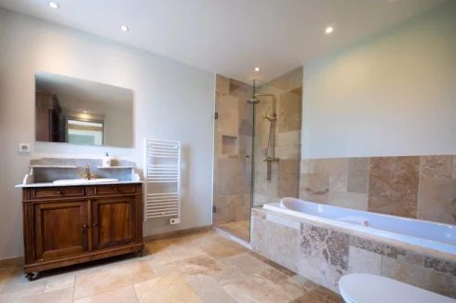
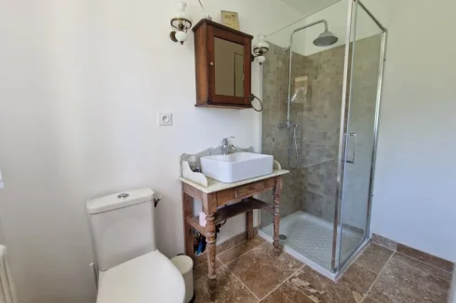
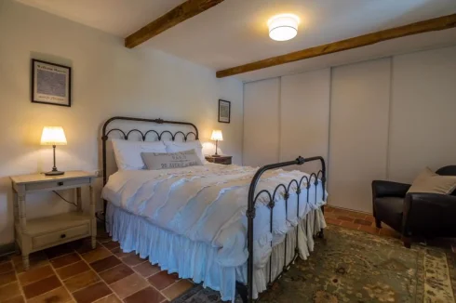
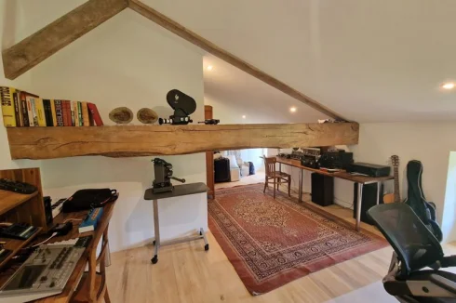
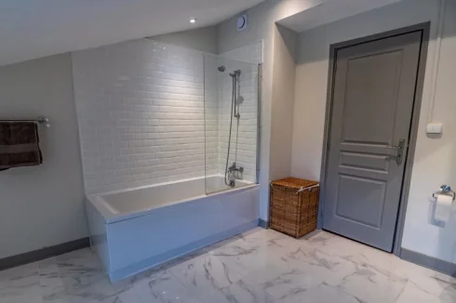
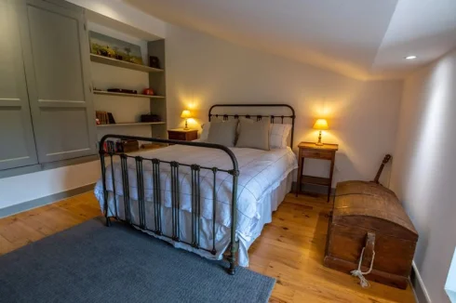
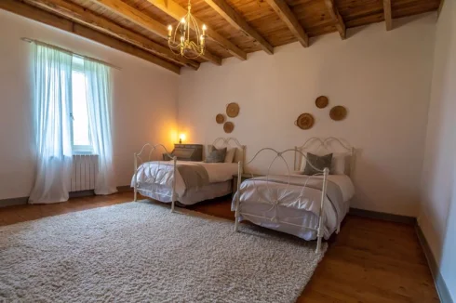
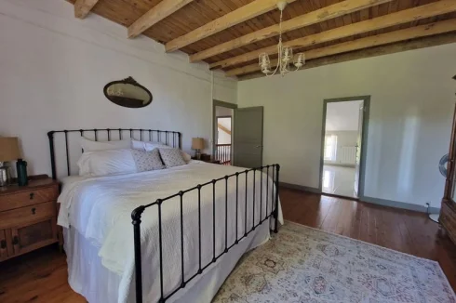
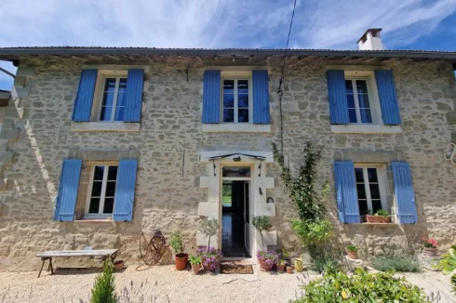
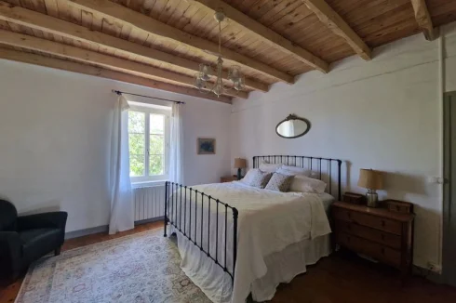
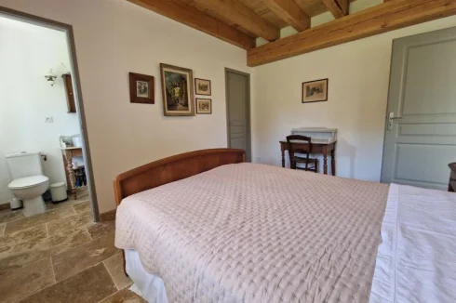
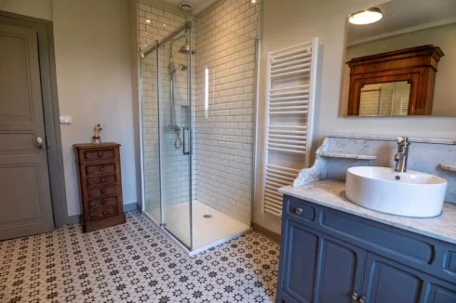
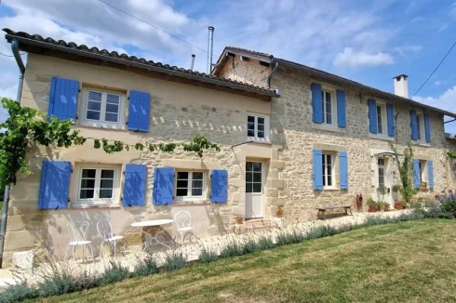
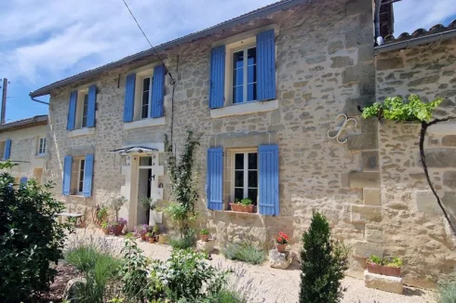
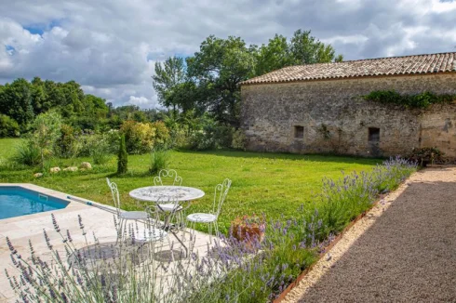
 Currency Conversion provided by French Property Currency
powered by A Place in the Sun Currency, regulated in the UK (FCA firm reference 504353)
Currency Conversion provided by French Property Currency
powered by A Place in the Sun Currency, regulated in the UK (FCA firm reference 504353)