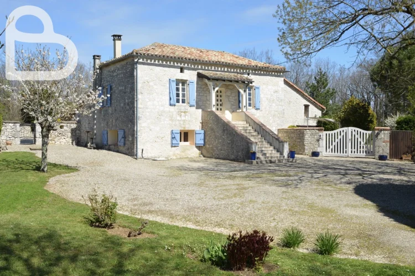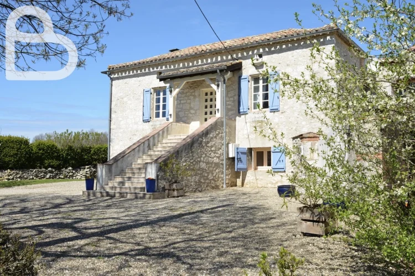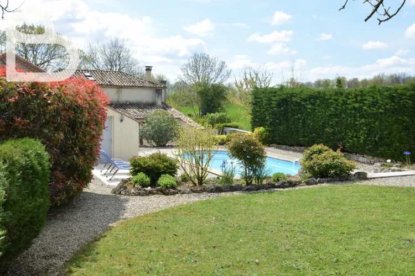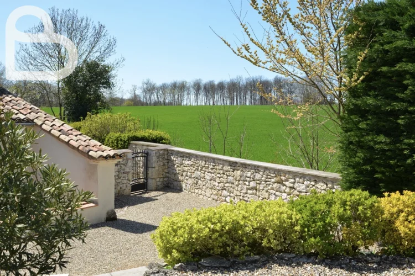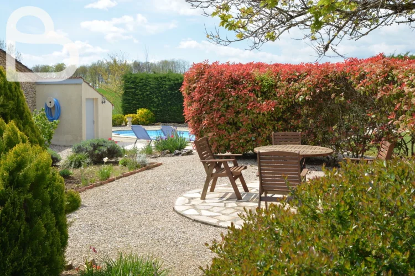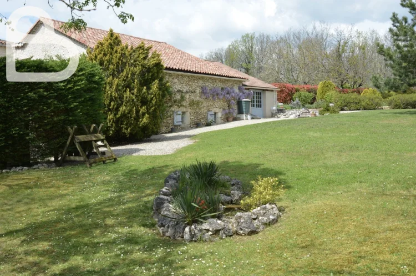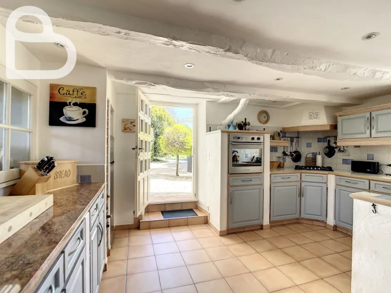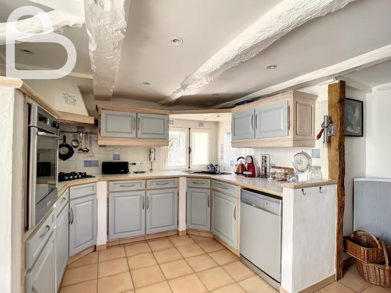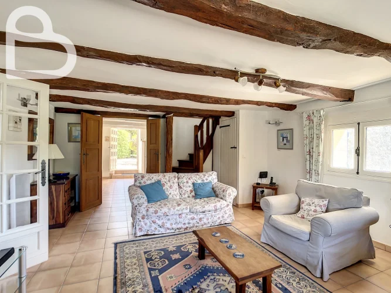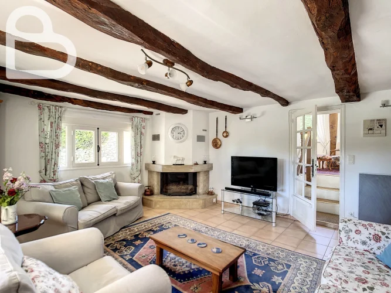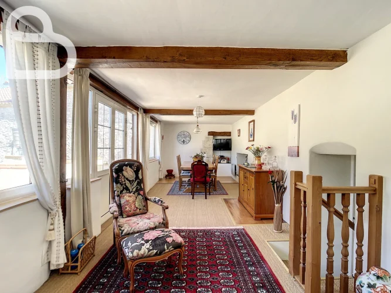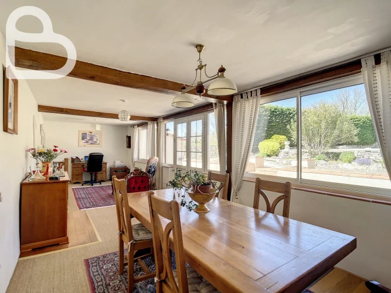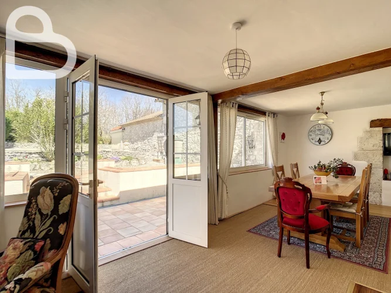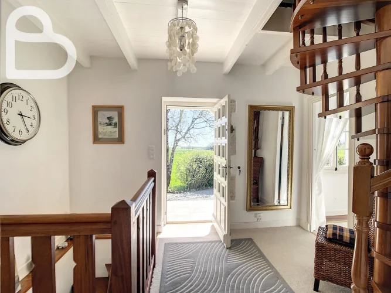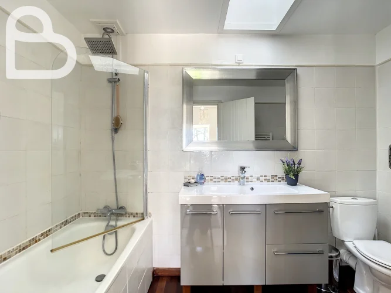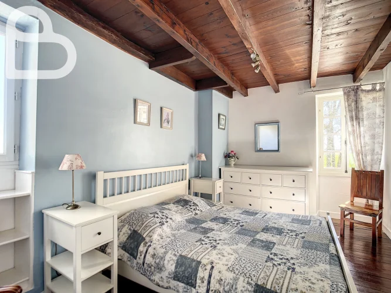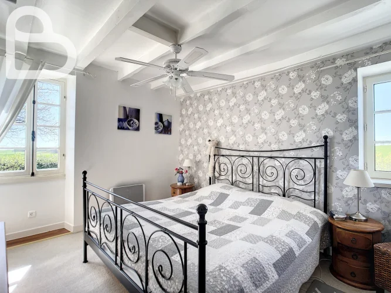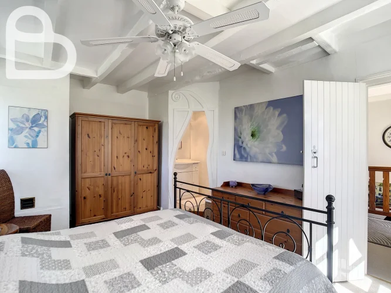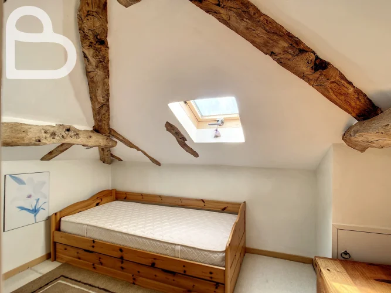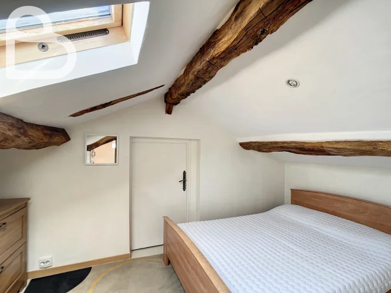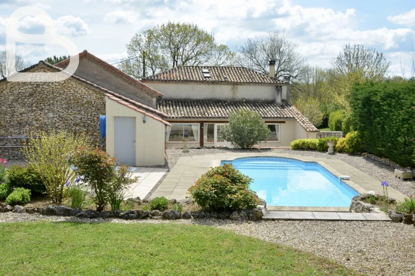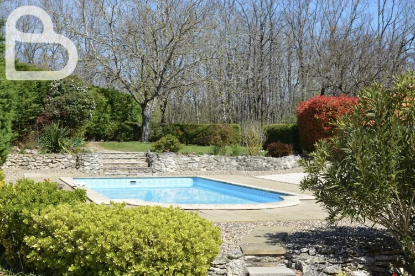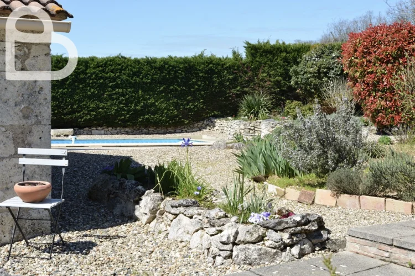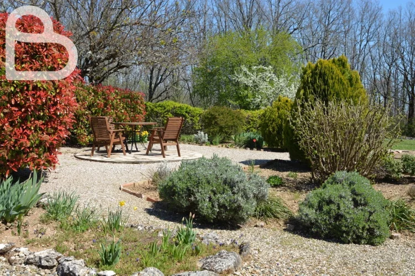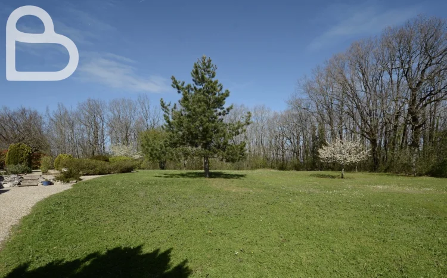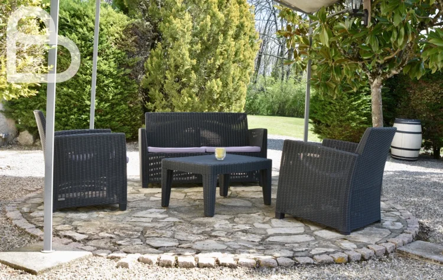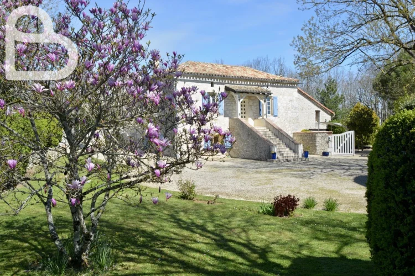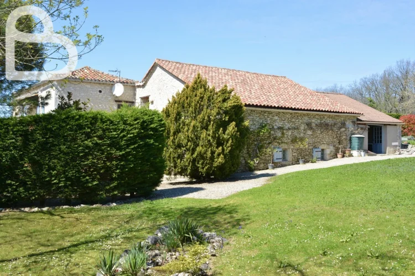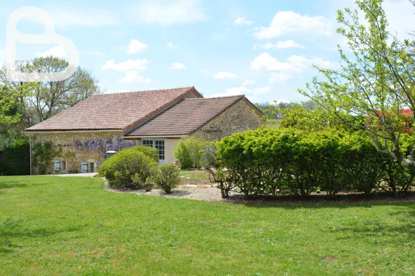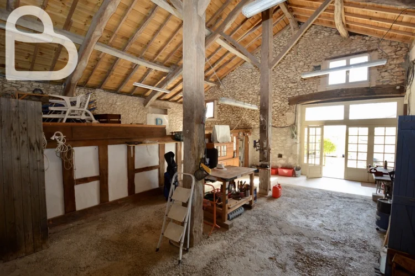Quercy House with Swimming Pool and Outbuildings in Montaigu
4
Beds
1
Bath
Habitable Size:
140 m²
Land Size:
4,623 m²
Return to search
Region: Midi-Pyrénées
Department: Tarn-et-Garonne (82)
Commune: Montaigu-de-Quercy (82150)
 Currency Conversion provided by French Property Currency
powered by A Place in the Sun Currency, regulated in the UK (FCA firm reference 504353)
Currency Conversion provided by French Property Currency
powered by A Place in the Sun Currency, regulated in the UK (FCA firm reference 504353)
|
British Pounds:
|
£352,750
|
|
US Dollars:
|
$444,050
|
|
Canadian Dollars:
|
C$610,050
|
|
Australian Dollars:
|
A$684,750
|
Please note that these conversions are approximate and for guidance only and do not constitute sale prices.
To find out more about currency exchange, please visit our Currency Exchange Guide.
View on map
Key Info
Advert Reference: 43150
- Type: Residential (Country House, Farmhouse / Fermette, House) , Detached
- Bedrooms: 4
- Bath/ Shower Rooms: 1
- Habitable Size: 140 m²
- Land Size: 4,623 m²
Features
- Attic(s) / Loft(s)
- Bed & Breakfast Potential
- Countryside View
- Double Glazing
- Driveway
- Electric Heating
- Equestrian Potential
- Fireplace / Stove
- Garage(s)
- Garden(s)
- Land
- Mains Electricity
- Off-Street Parking
- Outbuilding(s)
- Renovation / Development Potential
- Rental / Gîte Potential
- Stone
- Swimming Pool
- Terrace(s) / Patio(s)
- Woodburner Stove(s)
Property Description
Along a private driveway, you reach this beautifully maintained Quercy property in anciennes pierres with two spacious barns that still offer many possibilities, both to expand or to convert into gîtes. The landscaped and well-kept garden offers lovely views all around. Next to the terrace at the back of the house is a beautiful 8x4m swimming pool that you can enjoy all summer long.
An isolated location, with no close neighbours, yet close to the bastide of Roquecor. Montaigu-de-Quercy and Tournon-d'Agenais, both with shops, supermarket and all facilities, are less than 10 minutes away. Agen (TGV) can be reached in half an hour's drive. Bergerac airport is an hour away, and it takes an hour and a half to reach Toulouse. The fully equipped kitchen on the ground floor opens onto a sun-drenched terrace. Next to the kitchen is a lounge with a built-in wood-burning stove. At the back, there is a living/dining room with plenty of light thanks to the full-length windows. A door window gives access to the terrace and pool area. On the first floor a bathroom with toilet and two bedrooms, of which one with washbasin and toilet. A beautiful spiral staircase leads to the attic where two additional bedrooms and a storage room have been created under the roof. The house is double-glazed and heated with electric radiators. The large attached barn, with water and electricity, offers an opportunity for conversion to habitation. There is already a utility room in this barn. The second barn, adjoining the second, is currently used as a garage. The garden, richly planted with flowers, shrubs and trees, is an oasis of tranquillity. There is an entrance gate on both sides of the house, which closes off the parking at the front from the rest of the garden. Several terraces ensure that one can always find a place to sit in the sun or the shade. Or you can just sit and relax by the pool.
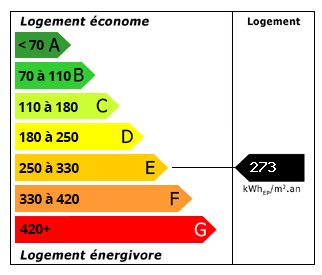
Energy Consumption (DPE)

CO2 Emissions (GES)
The information displayed about this property comprises a property advertisement which has been supplied by Beldemora and does not constitute property particulars. View our full disclaimer
.
 Currency Conversion provided by French Property Currency
powered by A Place in the Sun Currency, regulated in the UK (FCA firm reference 504353)
Currency Conversion provided by French Property Currency
powered by A Place in the Sun Currency, regulated in the UK (FCA firm reference 504353)
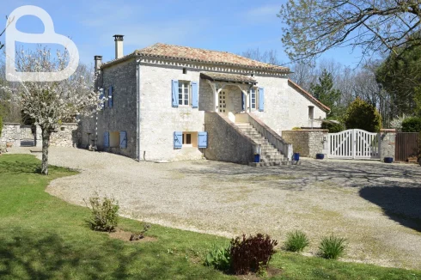
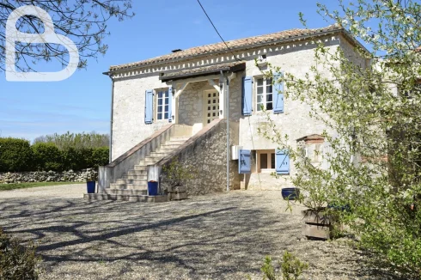
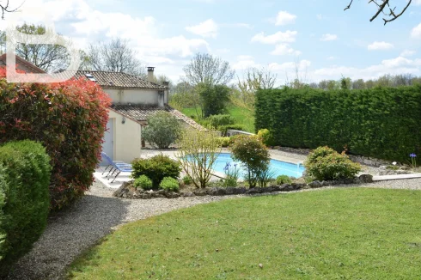
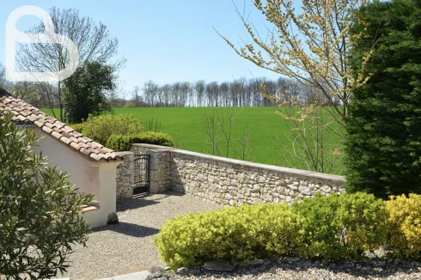
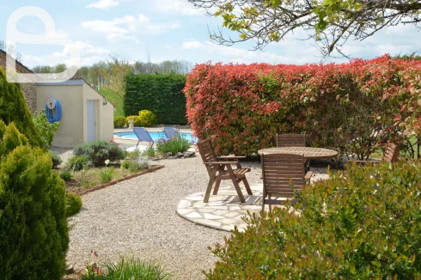
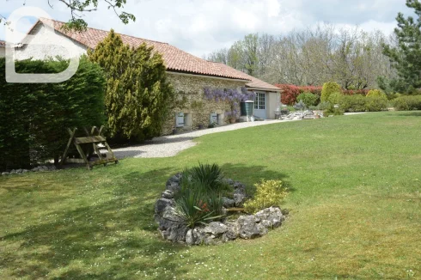
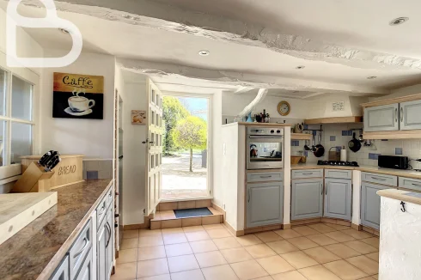
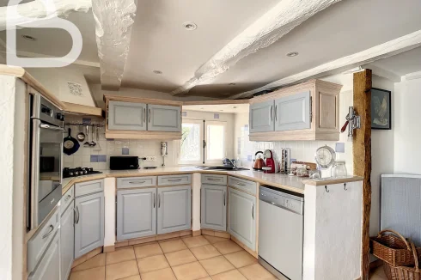
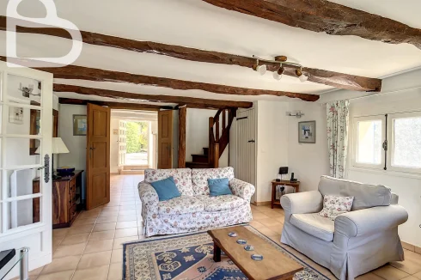
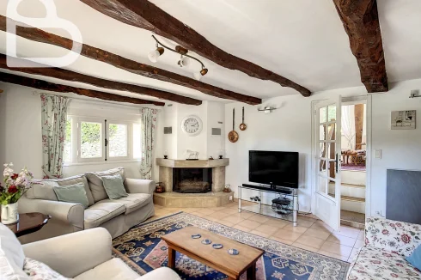
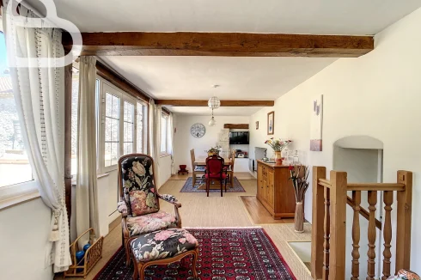
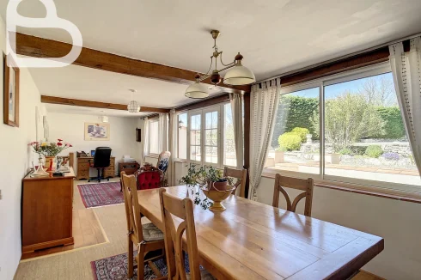
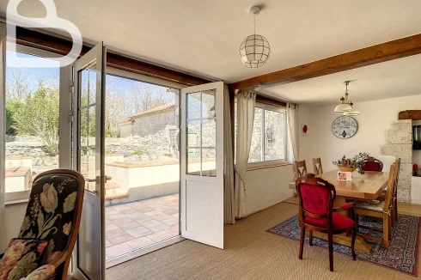
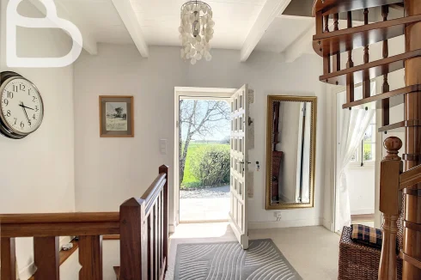
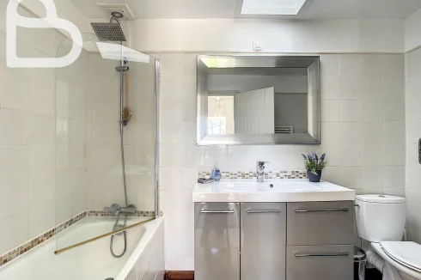
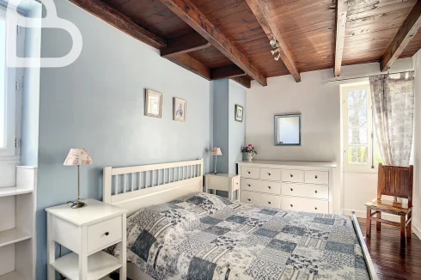

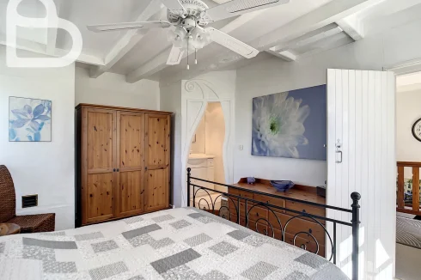
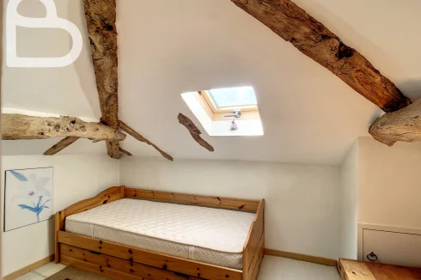
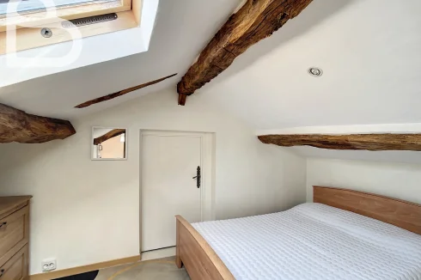
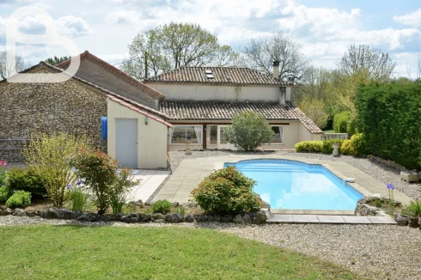
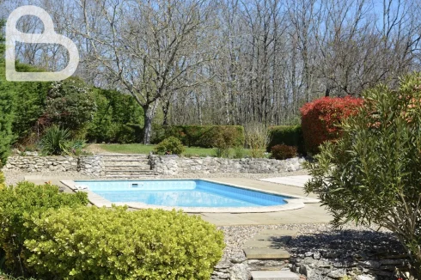
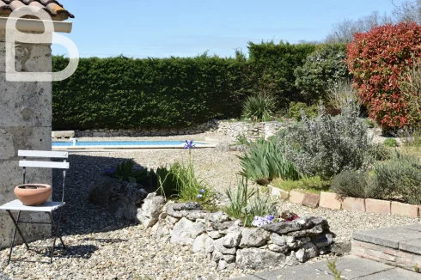
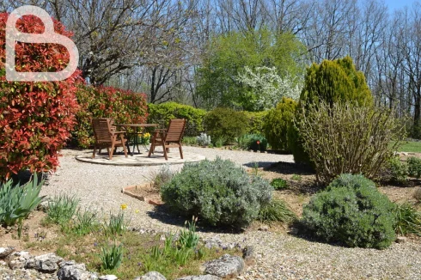
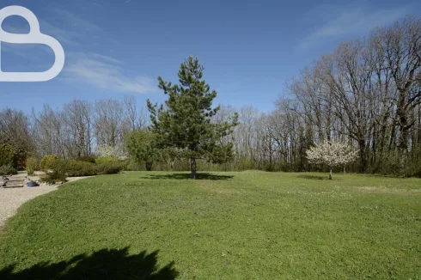
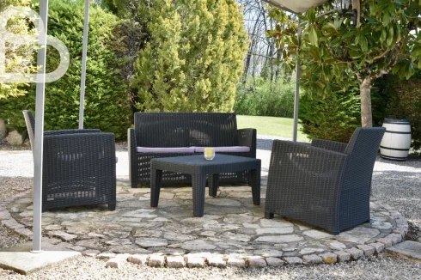

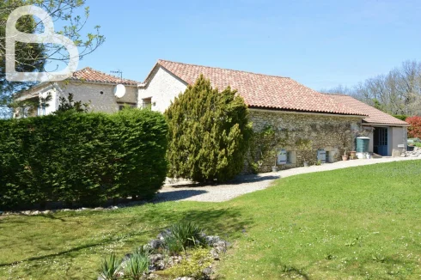
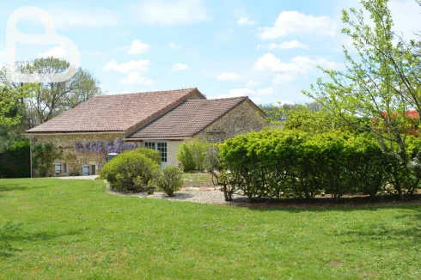
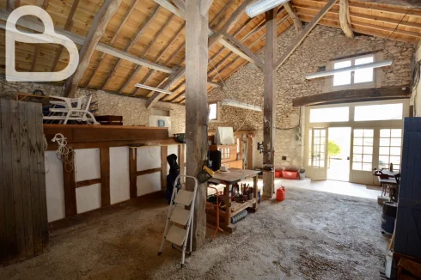
 Energy Consumption (DPE)
Energy Consumption (DPE)
 CO2 Emissions (GES)
CO2 Emissions (GES)
 Currency Conversion provided by French Property Currency
powered by A Place in the Sun Currency, regulated in the UK (FCA firm reference 504353)
Currency Conversion provided by French Property Currency
powered by A Place in the Sun Currency, regulated in the UK (FCA firm reference 504353)
