Luxury Villa with Pool & Stunning View in a Beautiful Provencal Location
3
Beds
1
Bath
Habitable Size:
200 m²
Land Size:
2,180 m²
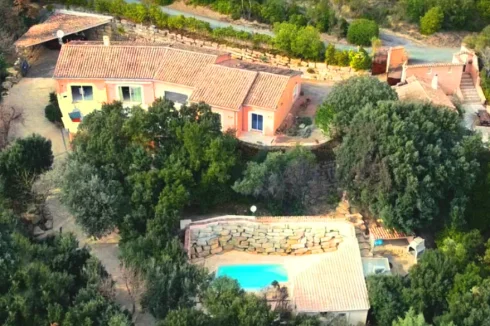
drone view
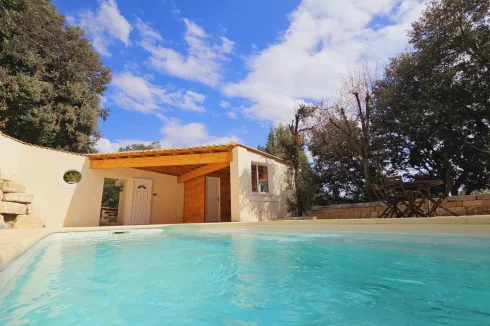
pool
![]()
swimming pool 2
![]()
pool night
![]()
view from terrace
![]()
terrace
![]()
lounge
![]()
seen living room dining room
![]()
dining room from the kitchen
![]()
dining room from the living room
![]()
bedroom
![]()
living room
View Carousel
Return to search
Region: Languedoc-Roussillon
Department: Aude (11)
Commune: Limoux (11300)
Advert Reference: IFPC43815
For Sale By Owner (FSBO)
For Sale Privately

 Currency Conversion provided by French Property Currency
powered by A Place in the Sun Currency, regulated in the UK (FCA firm reference 504353)
Currency Conversion provided by French Property Currency
powered by A Place in the Sun Currency, regulated in the UK (FCA firm reference 504353)
|
British Pounds:
|
£466,650
|
|
US Dollars:
|
$587,430
|
|
Canadian Dollars:
|
C$807,030
|
|
Australian Dollars:
|
A$905,850
|
Please note that these conversions are approximate and for guidance only and do not constitute sale prices.
To find out more about currency exchange, please visit our Currency Exchange Guide.
View on map
Key Info
Advert Reference: IFPC43815
- Type: Residential (Villa, Mansion / Belle Demeure, Bungalow, House), Land, Woodland / Wooded , Detached
- Bedrooms: 3
- Bath/ Shower Rooms: 1
- Habitable Size: 200 m²
- Land Size: 2,180 m²
Highlights
- Perfect summer home with a panoramic view, heated swimming pool,
- Spacious accommodation three bedrooms and a living room of 89m²,
- Wooded environment, dry stone walls and aged rockfill
- South facing villa in a dominant position on a quiet hillside
- High quality construction, single storey house
Features
- Basement
- Car Port(s)
- Cellar(s) / Wine Cellar(s)
- Central Heating
- Countryside View
- Courtyard
- Double Glazing
- Garage(s)
- Garden(s)
- Land
- Off-Street Parking
- Outbuilding(s)
- Outdoor Kitchen / BBQ
- Pool House
- Rental / Gîte Potential
- Septic Tank / Microstation
- Shed(s)
- Stone
- Swimming Pool
- Terrace(s) / Patio(s)
Property Description
Summary
Situated on the hills above Limoux, this magnificent villa offers living space of 200m² and comprises a large entrance hall leading to a spacious living-dining room of more than 85m², an independent kitchen opening onto the panoramic terrace and its barbecue area, 3 bedrooms with built in wardrobes, one of which bedroom with dressing room of 8m², bathroom with shower bath, laundry room with exterior access, separate toilet.
- 2 car shelters
- Garage and fitted room of 40m² under the terrace
- Maset stone hut of 20m2 ideal for aperitifs with friends overlooking a 2nd dry stone terrace.
- A 60 m2 terrace with barbecue area
- A 6x4m salt swimming pool with heat pump, a technical pool room + bathroom + 25 m2 summer kitchen
- Micro station septic tank installed in 2023 that conforms to current to standards
- Condensing boiler installed in 2023
The whole property is surrounded by hills and paths lined with dry stones and aged rockfall suggesting a typical Provençal farmhouse environment (holm oaks, cicadas, sun....)
Set on a plot of 2180m² i(just over half an acre) and occupying a dominant position with stunning views of Limoux.
Location
On the hillside above Limoux.
Access
Accessed via tarmac driveway which serves 3 villas.
Interior
Entrance hall of 8 m2 including a separate toilet with washbasin.
A very bright living room of 89m2 with direct access to the terrace, the high ceilings reveal the traditional framework.
A kitchen of 20 m2 also opening onto the terrace.
A pantry of 15 m2.
3 bedrooms with buit in wardrobes (10m2 - 12 m2 - 13 m2) a dressing room of 8 m2.
A bathroom/shower /WC of 15 m2.
Exterior
- A 24 m2 lean-to that can accommodate 2 vehicles,
- An outbuilding (Mazot mountain chalet type) of 20m2 ideal for aperitifs with friends
- A 60 m2 terrace with barbecue area
- A garage under the terrace with convertible room, the whole totalling 40 m2.
- A 6x4m salt swimming pool with heat pump, its technical pool room + bathroom + 25 m2 summer kitchen
Additional Details
- Swimming pool with heat pump, summer kitchen, technical room, in 2023
- Micro station installed in 2023
- Attic insulation installed in 2023
- Condensing boiler installed in 2023
- Interior was decorated in 2024
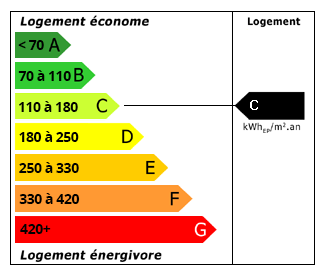
Energy Consumption (DPE)

CO2 Emissions (GES)
The information displayed about this property comprises a property advertisement which has been supplied by a Private Owner and does not constitute property particulars. View our full disclaimer
.

 Currency Conversion provided by French Property Currency
powered by A Place in the Sun Currency, regulated in the UK (FCA firm reference 504353)
Currency Conversion provided by French Property Currency
powered by A Place in the Sun Currency, regulated in the UK (FCA firm reference 504353)


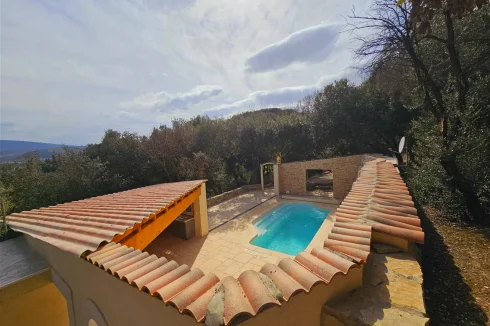

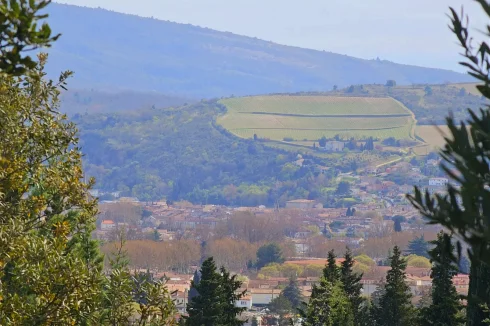
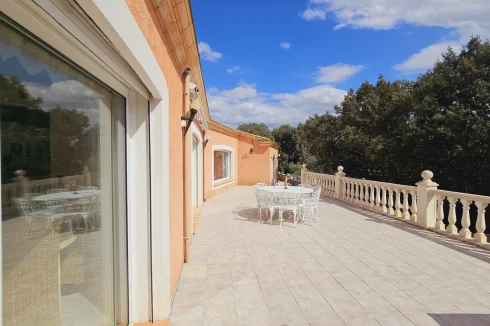
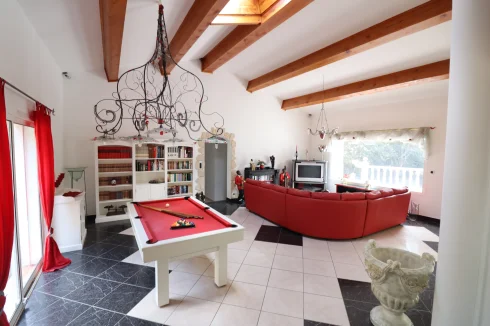
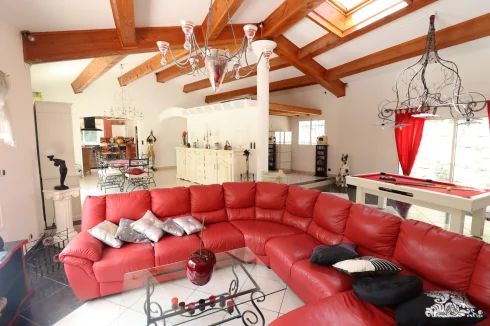
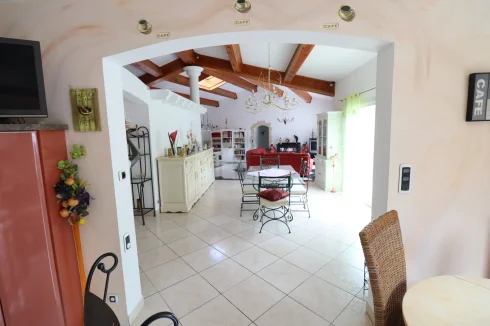
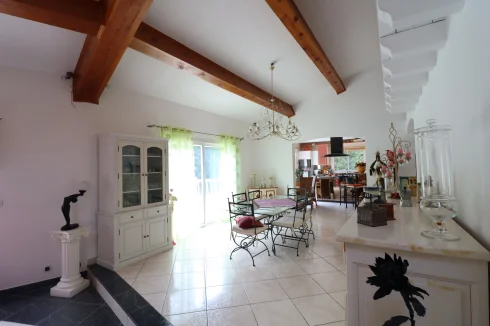


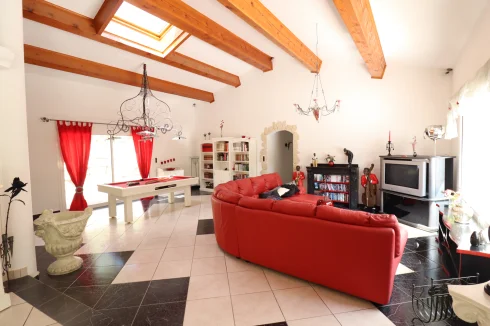
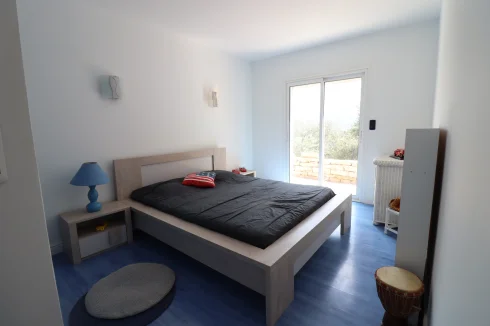
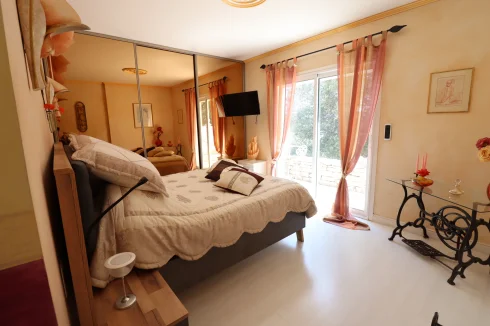
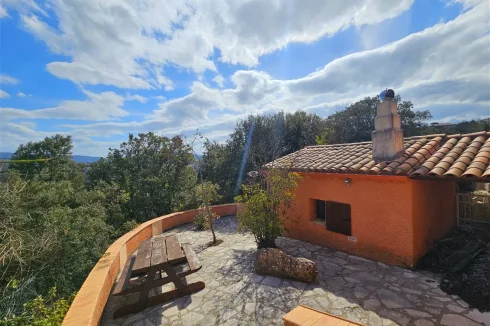
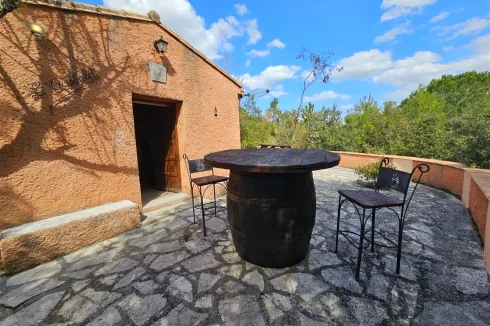
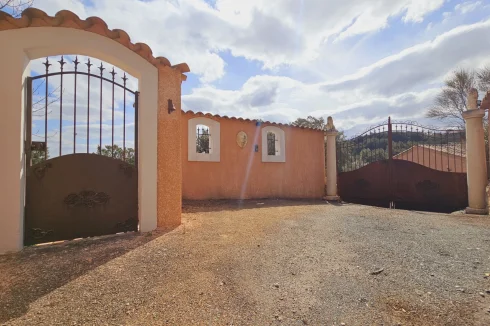
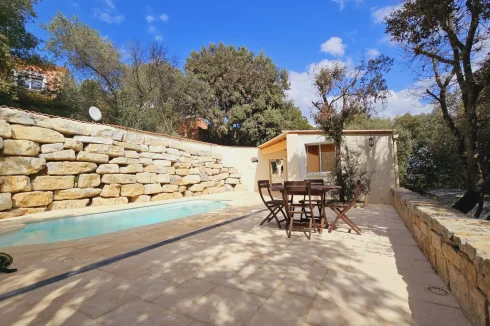
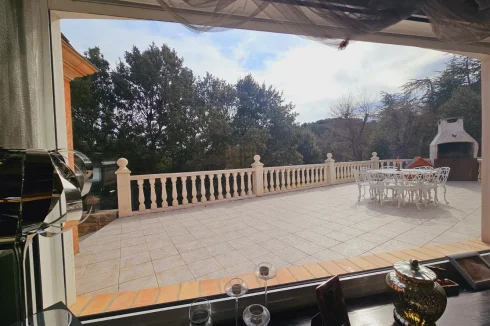

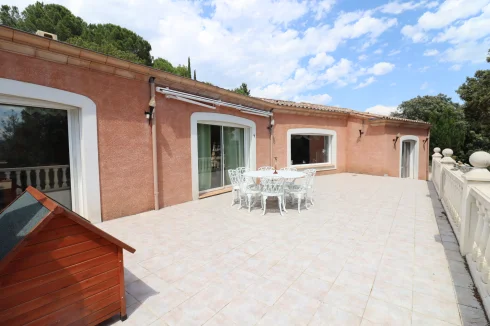
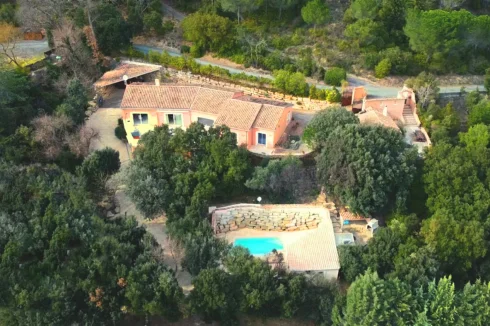
 Energy Consumption (DPE)
Energy Consumption (DPE)
 CO2 Emissions (GES)
CO2 Emissions (GES)
 Currency Conversion provided by French Property Currency
powered by A Place in the Sun Currency, regulated in the UK (FCA firm reference 504353)
Currency Conversion provided by French Property Currency
powered by A Place in the Sun Currency, regulated in the UK (FCA firm reference 504353)
