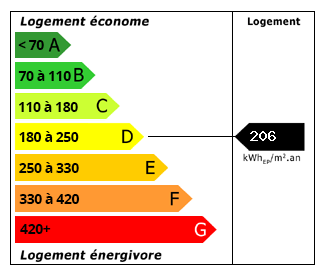18th Century Manor House with Swimming Pool
4
Beds
2
Baths
Habitable Size:
175 m²
Land Size:
2,087 m²
Return to search
€399,000
Hors frais de notaire
Region: Upper-Normandy
Department: Eure (27)
Commune: La Haye-du-Theil (27370)
Advert Reference: IFPC44926
For Sale By Owner (FSBO)
For Sale Privately

 Currency Conversion provided by French Property Currency
powered by A Place in the Sun Currency, regulated in the UK (FCA firm reference 504353)
Currency Conversion provided by French Property Currency
powered by A Place in the Sun Currency, regulated in the UK (FCA firm reference 504353)
|
British Pounds:
|
£339,150
|
|
US Dollars:
|
$426,930
|
|
Canadian Dollars:
|
C$586,530
|
|
Australian Dollars:
|
A$658,350
|
Please note that these conversions are approximate and for guidance only and do not constitute sale prices.
To find out more about currency exchange, please visit our Currency Exchange Guide.
View on map
Key Info
Advert Reference: IFPC44926
- Type: Residential (Château, Country House, Maison de Maître, Manoir / Manor House), Maison Ancienne, Maison Bourgeoise , Detached
- Bedrooms: 4
- Bath/ Shower Rooms: 2
- Habitable Size: 175 m²
- Land Size: 2,087 m²
Highlights
- Charming
- Gardens & heated swimming pool
- Huge internal volumes
Features
- Attic(s) / Loft(s)
- Bed & Breakfast Potential
- Car Port(s)
- Central Heating
- Character / Period Features
- Courtyard
- Double Glazing
- Driveway
- En-Suite Bathroom(s) / Shower room(s)
- Fibre Internet
- Garden(s)
- Mains Electricity
- Mains Gas
- Off-Street Parking
- Outbuilding(s)
- Renovated / Restored
- Renovation / Development Potential
- Rental / Gîte Potential
- Septic Tank / Microstation
- Stone
- Swimming Pool
- Terrace(s) / Patio(s)
- Workshop
Property Description
Summary
Less than 10 minutes from Neubourg, one hour from the Normandy beaches and Paris, in the heart of a pleasant village and located on a wooded plot of more than 2000 m2, we offer you this small Norman manor house from the end of the 18th century.
With a surface area of 180 m2, it has been renovated respecting the period architecture and will seduce you with its charm and its volumes.
As soon as you enter the park, its imposing and beautiful half-timbered facade invites you to discover a ground floor, mainly composed of living rooms with a 40 m2 lounge, a dining room and a fitted kitchen. Its old-fashioned double-glazed windows bring light and authenticity to each space and reveal a large south-facing terrace adjoining a large heated swimming pool.
The floors are composed of 4 beautiful bedrooms including a master suite with private bathroom, a second bathroom with toilet and finally a convertible attic.
The garden with trees and flowers has several outbuildings.
This property is ideal for spending unforgettable family moments and opens its doors to you for a visit.
Location
In the heart of a village

Energy Consumption (DPE)

CO2 Emissions (GES)
The information displayed about this property comprises a property advertisement which has been supplied by a Private Owner and does not constitute property particulars. View our full disclaimer
.

 Currency Conversion provided by French Property Currency
powered by A Place in the Sun Currency, regulated in the UK (FCA firm reference 504353)
Currency Conversion provided by French Property Currency
powered by A Place in the Sun Currency, regulated in the UK (FCA firm reference 504353)







 Energy Consumption (DPE)
Energy Consumption (DPE)
 CO2 Emissions (GES)
CO2 Emissions (GES)
 Currency Conversion provided by French Property Currency
powered by A Place in the Sun Currency, regulated in the UK (FCA firm reference 504353)
Currency Conversion provided by French Property Currency
powered by A Place in the Sun Currency, regulated in the UK (FCA firm reference 504353)
