A Property Complex with Rental Accommodation
5
Beds
6
Baths
Habitable Size:
315 m²
Land Size:
719 m²
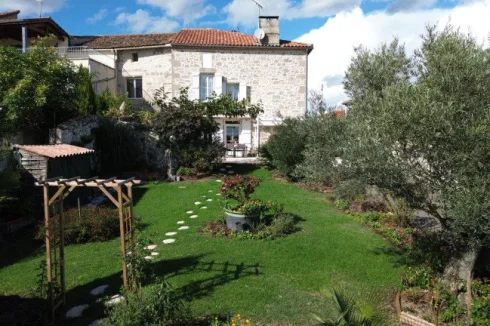
Main
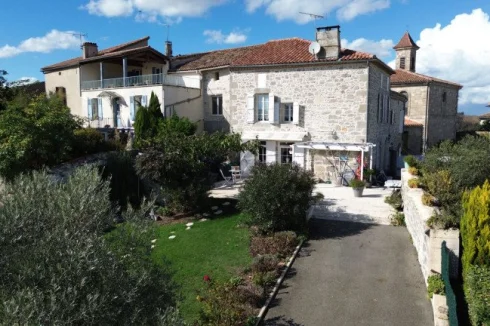
Rear
![]()
Entrance
![]()
Kitchen
![]()
Kitchen
![]()
Dining
![]()
Dining
![]()
Dining
![]()
Dining
![]()
Open plan
![]()
Open plan
![]()
Open plan
![]()
Open plan
![]()
Open plan
![]()
Office
![]()
Fireplace
![]()
Stairs
![]()
Corridor
![]()
Corridor
![]()
Stairs
![]()
Landing
![]()
Landing
![]()
Bedroom
![]()
Bedroom
![]()
Bedroom
![]()
Bedroom
![]()
Bedroom
![]()
Bedroom
![]()
Bedroom
![]()
Bedroom
![]()
Bedroom
![]()
Bedroom
![]()
Shower room
![]()
Shower room
![]()
Shower room
![]()
Bathroom
![]()
Garage
![]()
Garage
![]()
Terrace
![]()
View
View Carousel
Return to search
€399,000
Seller's commission
Region: Aquitaine
Department: Lot-et-Garonne (47)
Commune: Calignac (47600)
 Currency Conversion provided by French Property Currency
powered by A Place in the Sun Currency, regulated in the UK (FCA firm reference 504353)
Currency Conversion provided by French Property Currency
powered by A Place in the Sun Currency, regulated in the UK (FCA firm reference 504353)
|
British Pounds:
|
£339,150
|
|
US Dollars:
|
$426,930
|
|
Canadian Dollars:
|
C$586,530
|
|
Australian Dollars:
|
A$658,350
|
Please note that these conversions are approximate and for guidance only and do not constitute sale prices.
To find out more about currency exchange, please visit our Currency Exchange Guide.
View on map
Key Info
Advert Reference: TR879
- Type: Residential (Village House, House), Maison Ancienne , Terraced
- Bedrooms: 5
- Bath/ Shower Rooms: 6
- Habitable Size: 315 m²
- Land Size: 719 m²
Highlights
- Separate rental accommodation
Features
- Garage(s)
- Garden(s)
- Gîte(s) / Annexe(s)
- Mains Drainage
- Renovated / Restored
- Stone
- Terrace(s) / Patio(s)
Property Description
Summary
A character property complex in perfect condition, with a landscaped garden with two separate entrances.
Location
In the centre of Calignac
Interior
The main house of approximately 234m2, spread over two levels, offers on the ground floor a bright living room with an open fitted kitchen, giving access to a well-oriented terrace.
Upstairs, there is a second living room with a renovated lounge, showcasing a superb period fireplace, as well as 4 bedrooms, an office, and 2 bathrooms.
An independent rented accommodation, of approximately 71m2, ideal for generating additional income, includes a living room with kitchen on the ground floor, and upstairs a bedroom, two offices (currently used as bedrooms), a dressing room and a bathroom.
Finally, there is a double garage which can be transformed into professional premises, offering numerous possibilities.
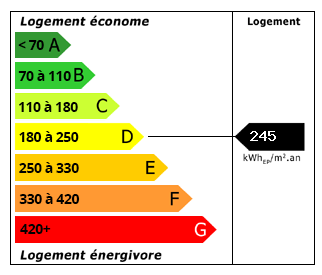
Energy Consumption (DPE)

CO2 Emissions (GES)
The information displayed about this property comprises a property advertisement which has been supplied by Gascony Property and does not constitute property particulars. View our full disclaimer
.
 Find more properties from this Agent
Find more properties from this Agent
 Currency Conversion provided by French Property Currency
powered by A Place in the Sun Currency, regulated in the UK (FCA firm reference 504353)
Currency Conversion provided by French Property Currency
powered by A Place in the Sun Currency, regulated in the UK (FCA firm reference 504353)


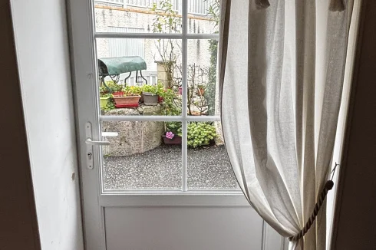
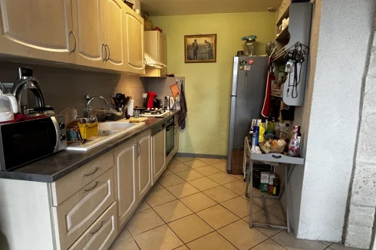
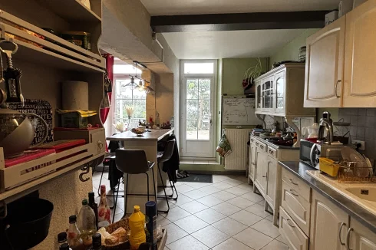
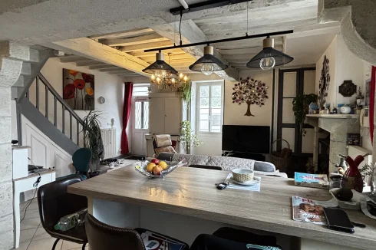
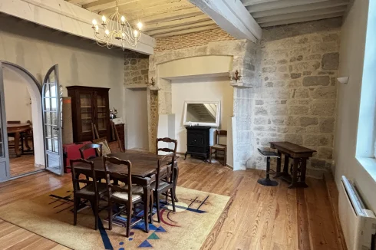
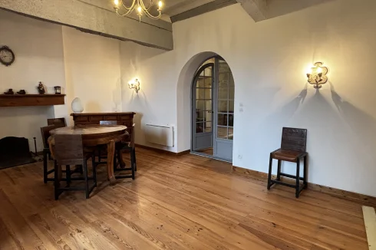
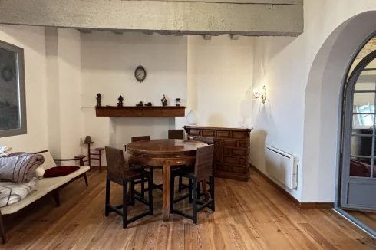
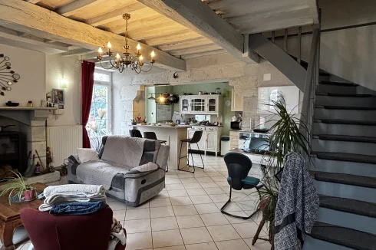
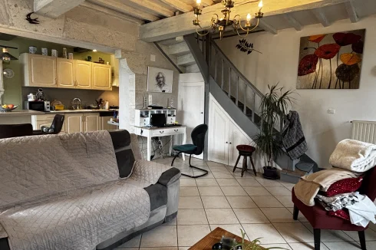
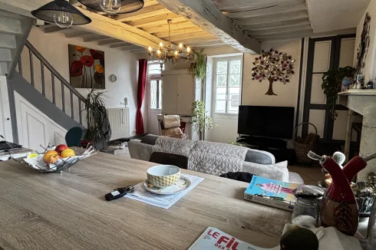
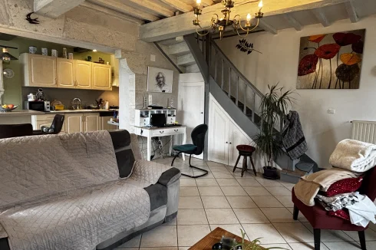
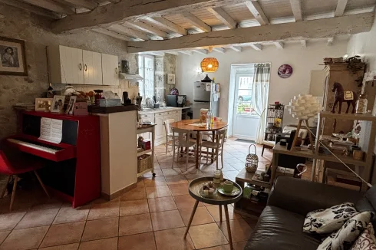
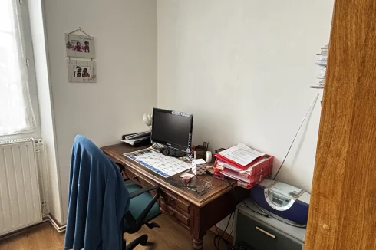
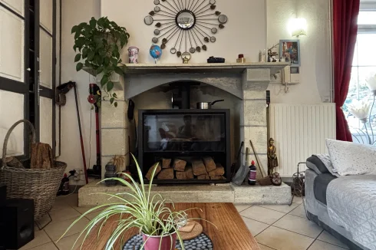
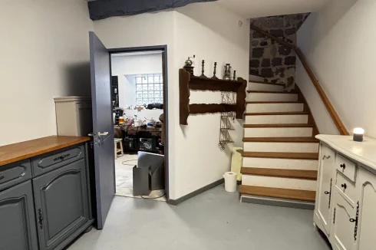
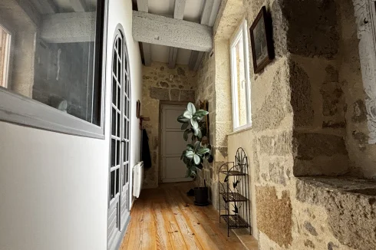
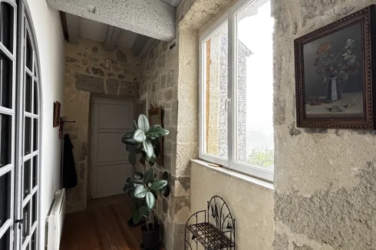
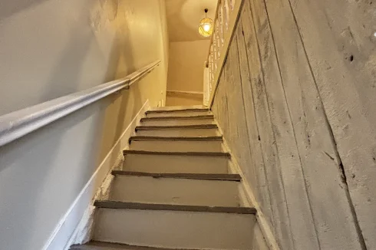
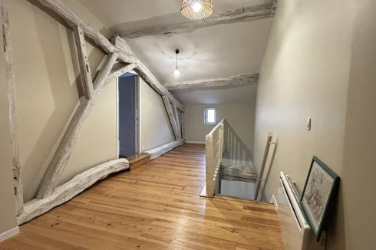
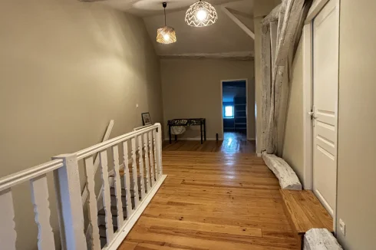
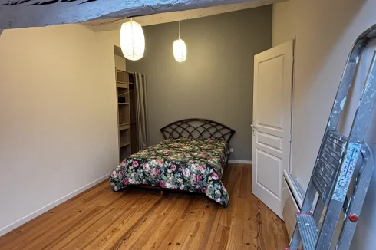
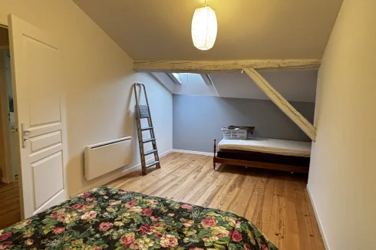
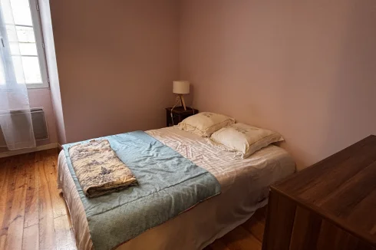
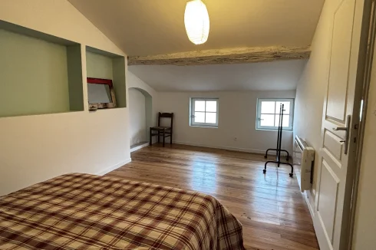
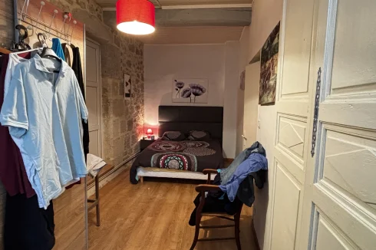
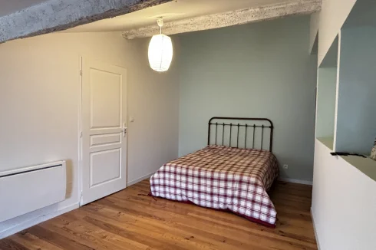
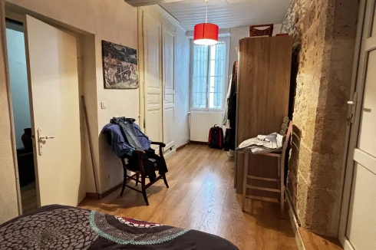
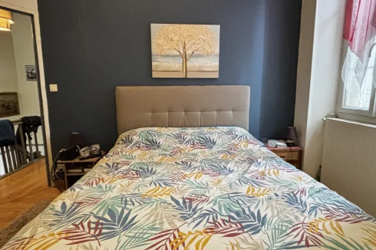
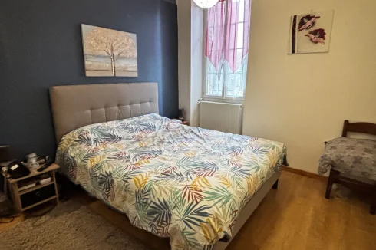
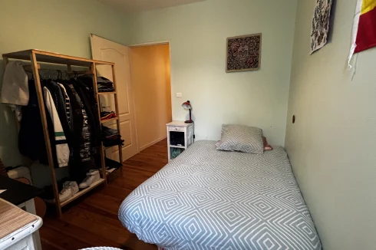
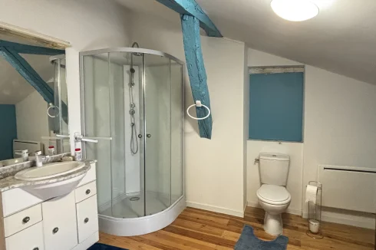
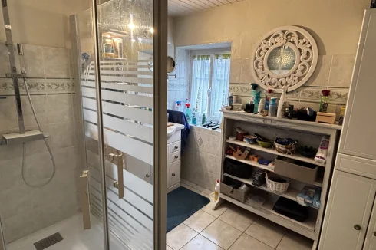
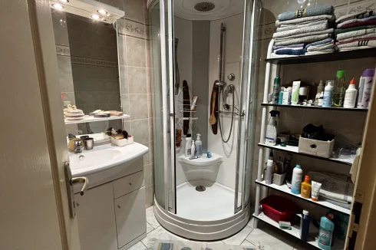
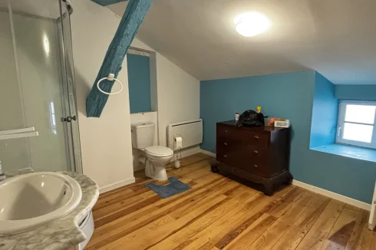
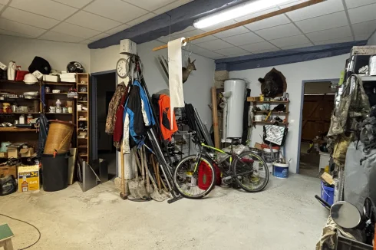
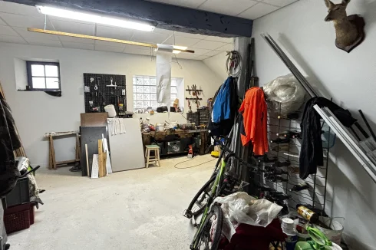
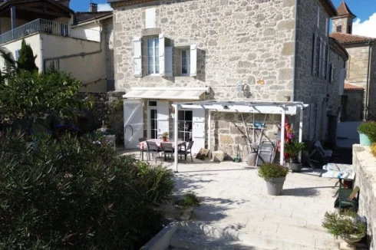
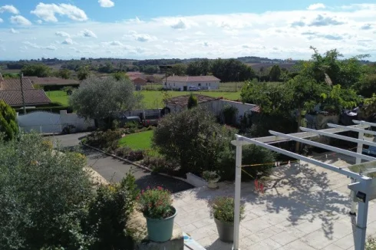
 Energy Consumption (DPE)
Energy Consumption (DPE)
 CO2 Emissions (GES)
CO2 Emissions (GES)
 Currency Conversion provided by French Property Currency
powered by A Place in the Sun Currency, regulated in the UK (FCA firm reference 504353)
Currency Conversion provided by French Property Currency
powered by A Place in the Sun Currency, regulated in the UK (FCA firm reference 504353)