This property is under offer
4 Bed Country House, Mortain, Manche
4
Beds
3
Baths
Habitable Size:
220 m²
Land Size:
5,702 m²
Return to search
Region: Lower-Normandy
Department: Manche (50)
Commune: Mortain (50140)
 Currency Conversion provided by French Property Currency
powered by A Place in the Sun Currency, regulated in the UK (FCA firm reference 504353)
Currency Conversion provided by French Property Currency
powered by A Place in the Sun Currency, regulated in the UK (FCA firm reference 504353)
|
British Pounds:
|
£382,500
|
|
US Dollars:
|
$481,500
|
|
Canadian Dollars:
|
C$661,500
|
|
Australian Dollars:
|
A$742,500
|
Please note that these conversions are approximate and for guidance only and do not constitute sale prices.
To find out more about currency exchange, please visit our Currency Exchange Guide.
View on map
Key Info
Advert Reference: 9365A
- Type: Residential (Country House, House), Maison Ancienne , Detached
- Bedrooms: 4
- Bath/ Shower Rooms: 3
- Habitable Size: 220 m²
- Land Size: 5,702 m²
Highlights
- 4 bed country house
- 1.25 acre garden
- Potential for small business development
- Several outbuildings
- A few minutes from market town
- 1 hour from the beach
- 80 mins from Caen ferry port
Features
- Character / Period Features
- Driveway
- Garden(s)
- Land
- Off-Street Parking
- Outbuilding(s)
Property Description
Recently renovated and landscaped, this 4 bed stone house has a flexible layout and, with the versatile outbuildings, there is lots of potential for creating a gîte business (STP). Surrounded by a lovely garden, it’s just a couple of minutes’ drive (or bike ride) to the nearby shops in the market town & the beaches are 1hour away.
The accommodation is arranged over 3 floors and covers 220m2. Here’s the layout:
Ground floor
Open-Plan sitting/dining room 6.85 x 5.73m Windows to the front and back, exposed stone walls and a granite fireplace with wood-burner.
Snug 5.73 x 3.86m Again, windows front and back and the second wood-burning stove within a granite fireplace.
Conservatory 6.77 x 3.43m With double doors to the terrace, exposed stone wall and under floor heating.
Kitchen/Breakfast Room 4.99 x 4.53m Modern kitchen with matching units, worktops, gas and electric Aga with 6 rings, 3 ovens and a grill. Separate gas hob for when the Aga is switched off. Space for an American style fridge/freezer.
Pantry/Storage area.
Shower Room 2.12 x 1.83m
First Floor
Storage Room 6.72 x 4.80m
Landing
Dressing Room 2.45 x 2.02m Fully fitted.
Bedroom 1 3.90 x 3.29m
Wet Room 3.03 x 2.04m
Study/Bedroom 2 3.05 x 2.07m
Bedroom 3 6.05 x 3.43m with ornamental fireplace, exposed stone wall and beams.
Second Floor
Master Bedroom Suite 4.32 x 3.05m With beautifully presented exposed “A” frame and velux windows on the front and rear elevations.
Wet Room 3.37 x 3.05m with a great walk-in shower
Dressing Room 3.37 x 3.05m
Outside:
Double gates and gravel driveway lead down to a parking/turning area. The garden is a large lawn area that is easy to maintain, planted with mature hedges, shrubs and flower borders. There is a poly tunnel and a couple of raised vegetable beds.
There are various seating areas around the garden to make the most of the sunshine and shade (whichever might be necessary at any given mealtime. The rear decking area has remote controlled lights and an electrically operated awning.
Outbuildings
Large Stone Barn 12.95 x 6.40m with electric up and over garage door. Concrete floor. Water. This barn has the potential to create an independent accommodation (subject to planning), but currently houses:
a store room used for fridge and freezer
An insulated storage room (6.4 x 6.4m) - Double wooden doors, laminate flooring and 2 electric heaters
On the first floor of the barn, an insulated studio (6.4 x 6.4m). Laminate flooring, electric heating, good provision of electric sockets.
Additional outbuildings
Wine Store 5.00 x 2.60m Constructed of stone under a tiled roof. Insulated. Concrete floor. Door & window.
Large Detached Stone Barn 2.22 x 5.90m 2 pedestrian doors as well as double wooden doors. Former Planning Permission (now lapsed) for Guest accommodation.
Small detached barn 5.18 x 4.68m Constructed of stone under a roof of sheet steel. Concrete floor, window and double doors.
At a glance:
Additional Information
Bedrooms: 4
Bathrooms: 3
Receptions: 3
Habitable space: 220m2
Plot size: 5702m2
Taxe foncière: €1300pa
DPE rating: D
Broadband: Yes
Heating: Electric & 2 wood-burning stoves
Drainage: Septic tanks
Distance to shops: A few minutes’ drive
Distance to coast: 1 hr
Distance to ferry port: 80 mins
Please note: Agency fees are included in the advertised price and are payable by the purchaser. All locations and sizes are approximate. La Résidence has made every effort to ensure that the details and photographs of this property are accurate and in no way misleading. However, this information does not form part of a contract and no warranties are either given or implied.
Information on the risks to which this property is exposed is available on the Géorisks website:
The information displayed about this property comprises a property advertisement which has been supplied by La Residence and does not constitute property particulars. View our full disclaimer
.
 Find more properties from this Agent
Find more properties from this Agent
 Currency Conversion provided by French Property Currency
powered by A Place in the Sun Currency, regulated in the UK (FCA firm reference 504353)
Currency Conversion provided by French Property Currency
powered by A Place in the Sun Currency, regulated in the UK (FCA firm reference 504353)
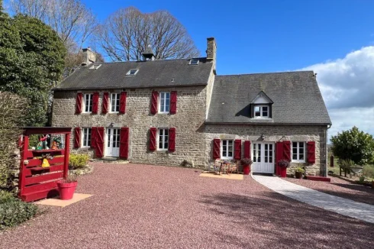
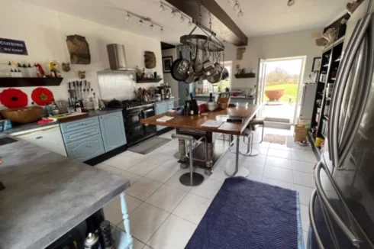
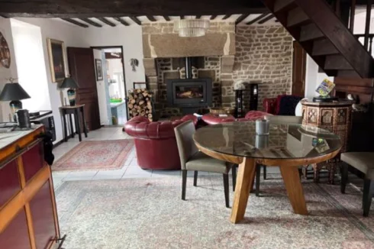
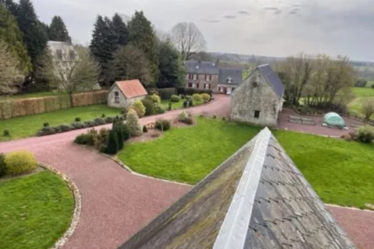
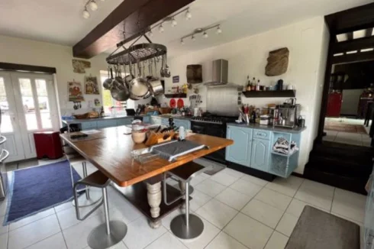
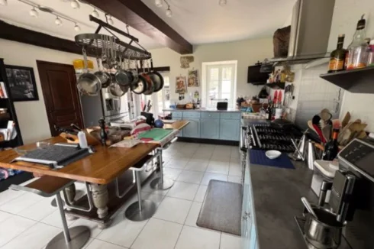

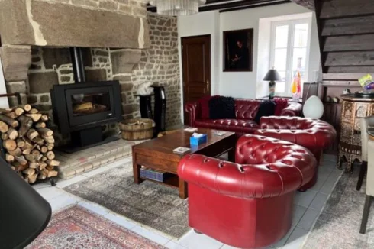

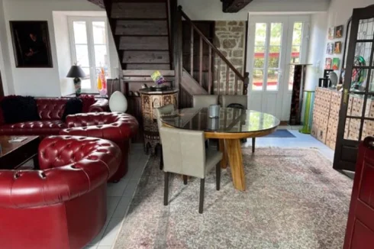
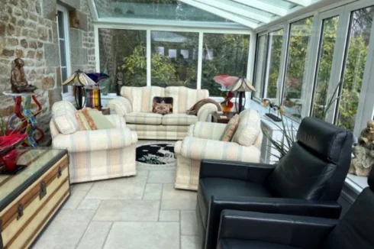
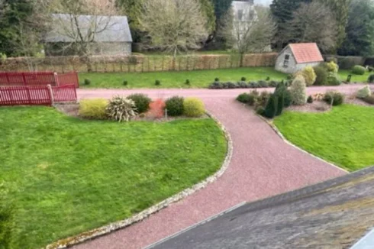
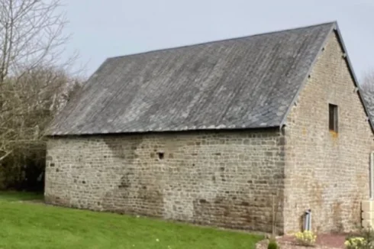
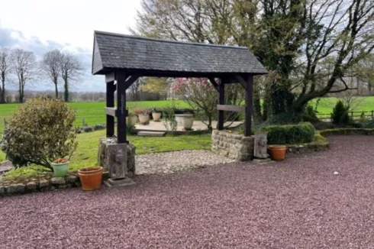
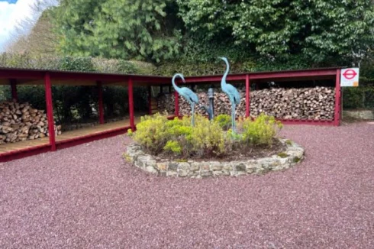
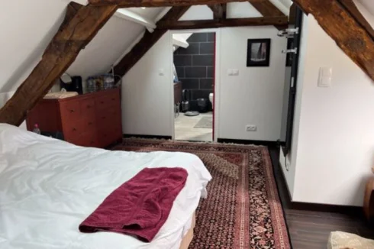
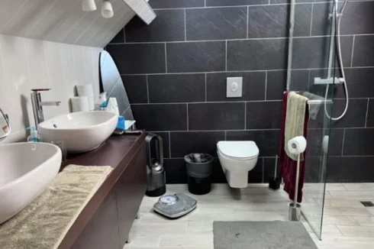
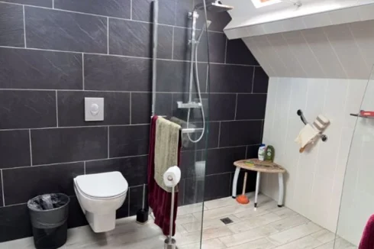
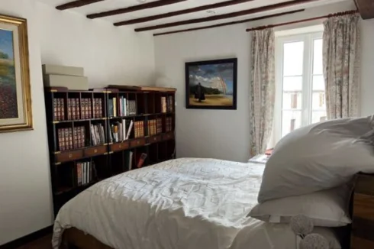
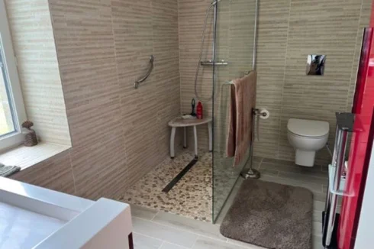
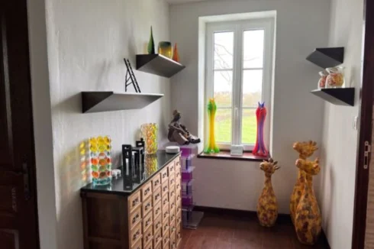
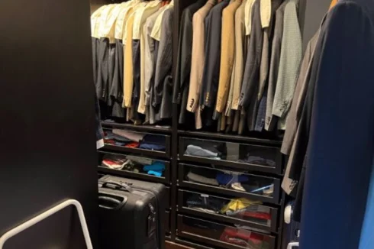
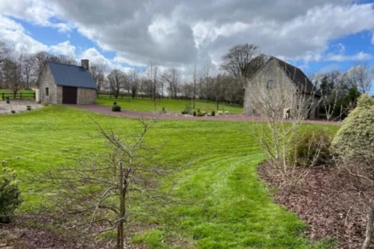
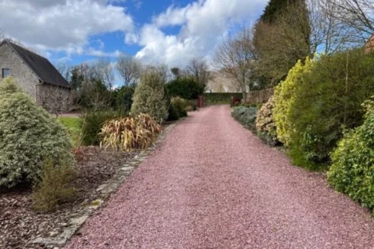
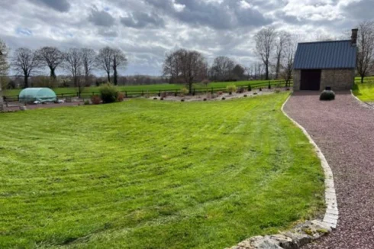
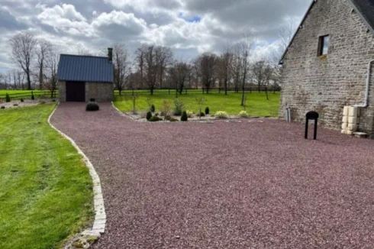
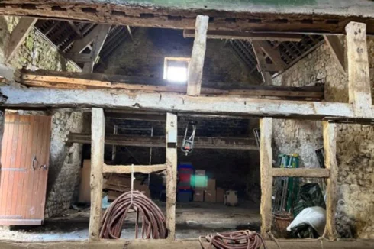
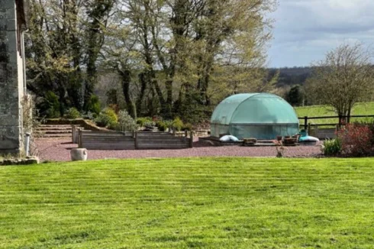
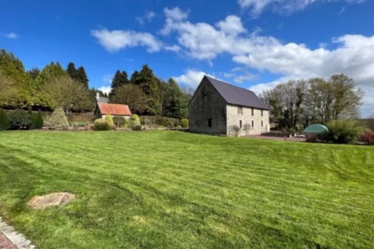
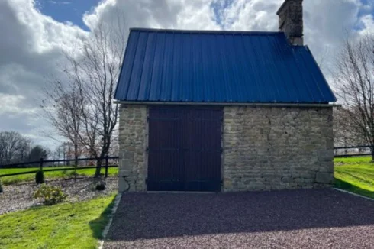
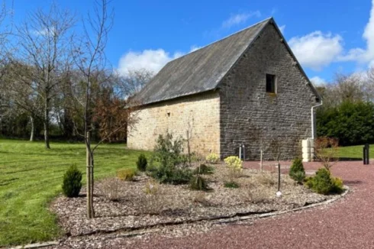
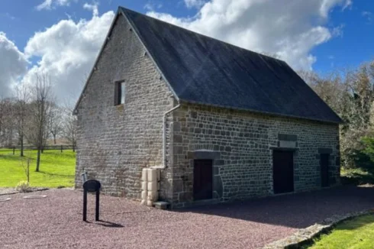
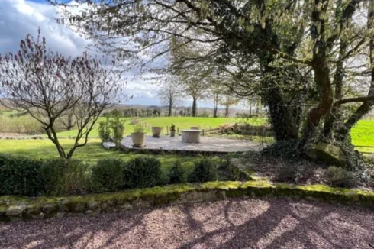
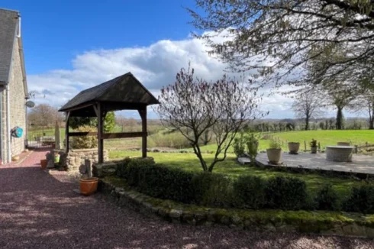
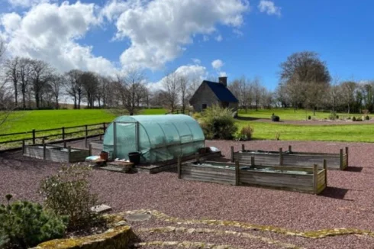

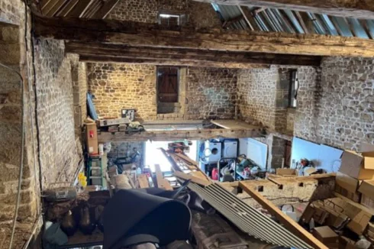
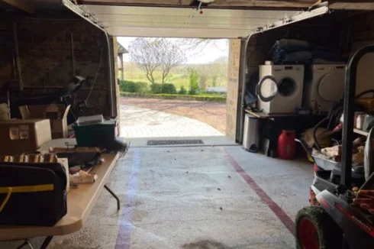
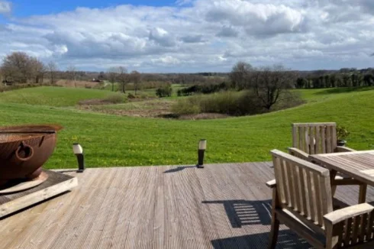

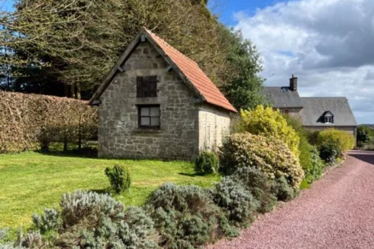
 Currency Conversion provided by French Property Currency
powered by A Place in the Sun Currency, regulated in the UK (FCA firm reference 504353)
Currency Conversion provided by French Property Currency
powered by A Place in the Sun Currency, regulated in the UK (FCA firm reference 504353)