Stunning Character Property, Trentels, Lot-Et-Garonne
5
Beds
4
Baths
Habitable Size:
306 m²
Land Size:
3,544 m²
Return to search
Region: Aquitaine
Department: Lot-et-Garonne (47)
Commune: Trentels (47140)
 Currency Conversion provided by French Property Currency
powered by A Place in the Sun Currency, regulated in the UK (FCA firm reference 504353)
Currency Conversion provided by French Property Currency
powered by A Place in the Sun Currency, regulated in the UK (FCA firm reference 504353)
|
British Pounds:
|
£446,250
|
|
US Dollars:
|
$561,750
|
|
Canadian Dollars:
|
C$771,750
|
|
Australian Dollars:
|
A$866,250
|
Please note that these conversions are approximate and for guidance only and do not constitute sale prices.
To find out more about currency exchange, please visit our Currency Exchange Guide.
View on map
Key Info
Advert Reference: 9385A
- Type: Residential (House) , Detached
- Bedrooms: 5
- Bath/ Shower Rooms: 4
- Habitable Size: 306 m²
- Land Size: 3,544 m²
Highlights
- Stunning character property
- Separate guest accommodation
- Easy reach of shops and services
- Beautiful pool
- Wine cellar
- Lovely gardens
- Mains drainage
- 1hr from Bergerac airport
Features
- Character / Period Features
- Garden(s)
- Swimming Pool
Property Description
This immaculate 5-bedroom home manages to strike the perfect balance between the traditional and the contemporary. The property consists of a main house together with separate guest accommodation. There’s a gorgeous swimming pool, mature gardens, workshop and a climate-controlled wine cellar. The house is located in a small village, in the heart of the Lot-et-Garonne.
The property has been beautifully renovated but retains all its original charm and character.
This property comprises a main house and two converted outbuildings with private terraces, perfect for hosting friends or family. These outbuildings have independent access, allowing for rental income if desired (with the necessary permissions).
On the ground floor of the main house is a fitted kitchen with a beautiful open fireplace and a small pantry, a living/dining room, an entrance hall with an original staircase, and a WC. The entire ground floor is covered with old terracotta tiles, which work perfectly with the contemporary decor.
The first floor features a cozy double living room with a TV and library area. The large master suite measures 30m² and has its own en suite bathroom.
The top floor has been elegantly renovated to showcase the house's original wooden framework. It includes two beautiful bedrooms, a modern shower room and WC, a large relaxation area, and a practical office space.
Additional features include a climate-controlled wine cellar, a workshop, carport, an old bread oven, and a garden irrigation system connected to the Lot river.
There’s a total of 306m2 of habitable space and the room measurements are as follows:
Ground floor:
Kitchen - (19 M2)
Living room - (33 M2)
Entrance
WC
First floor:
Bathroom / Lavatory
Living room - (36 M2)
Master bedroom - (30 M2)
Second floor:
Bedroom 2 - (10 M2)
Bedroom 3 - (11 M2)
Bathroom - (3 M2)
Play room - (52 M2)
Guest Annexe:
Bedroom 4 - (35 M2)
Shower room
Bedroom 5 - (31 M2)
Bathroom
Additional info:
Bedrooms: 5
Bathrooms: 4
Receptions: 3
Habitable space: 306m2
Plot size: 3544 M2
DPE rating: D
Taxe fonciere: 2075 Euros per annum
Broadband: Yes
Heating: Gas radiators
Drainage: Mains
Distance to airport: 60mins
Distance to shops: 10mins
Please note: Agency fees are included in the advertised price and are payable by the purchaser. All locations and sizes are approximate. La Résidence has made every effort to ensure that the details and photographs of this property are accurate and in no way misleading. However, this information does not form part of a contract and no warranties are either given or implied.
Information on the risks to which this property is exposed is available on the Géorisks website:
The information displayed about this property comprises a property advertisement which has been supplied by La Residence and does not constitute property particulars. View our full disclaimer
.
 Currency Conversion provided by French Property Currency
powered by A Place in the Sun Currency, regulated in the UK (FCA firm reference 504353)
Currency Conversion provided by French Property Currency
powered by A Place in the Sun Currency, regulated in the UK (FCA firm reference 504353)
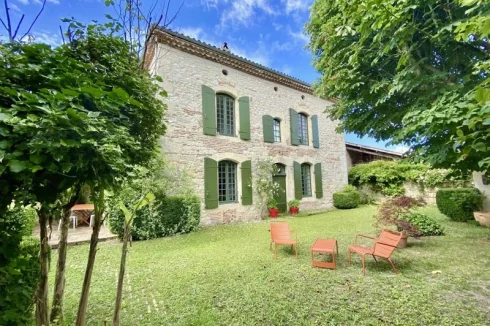
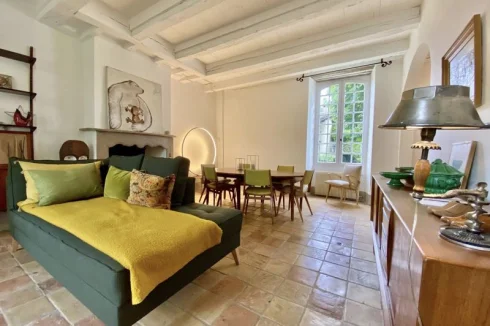
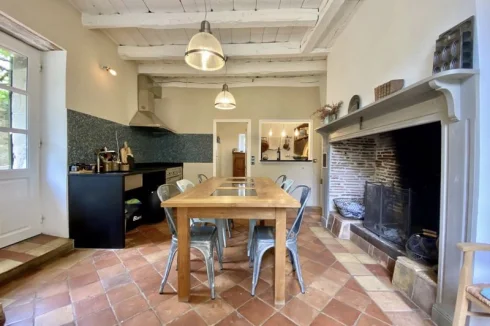
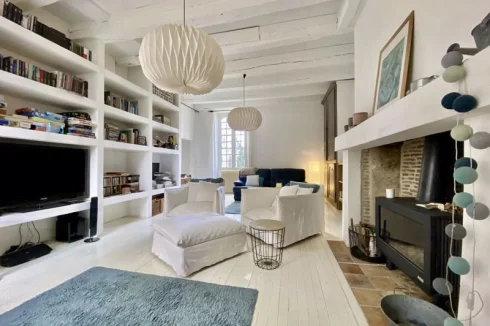
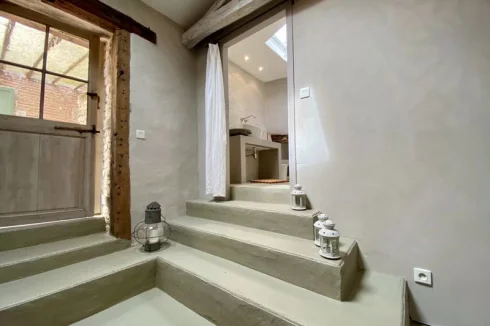
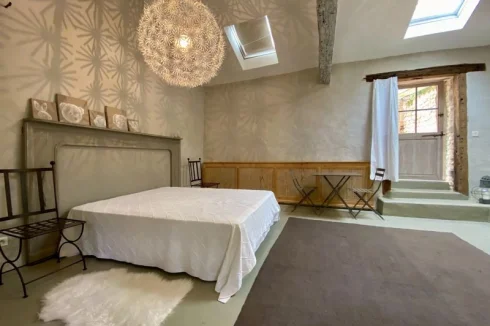
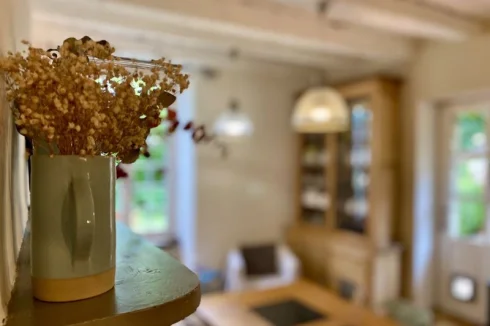
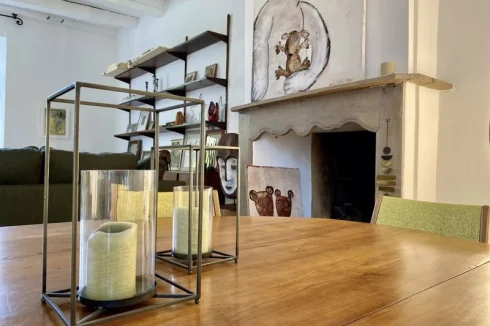
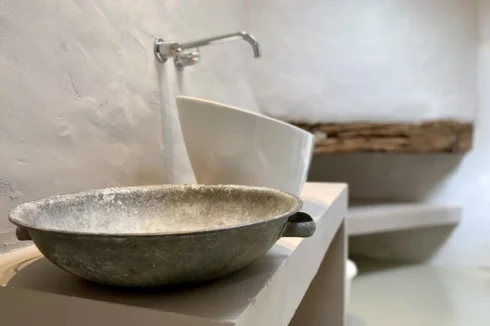
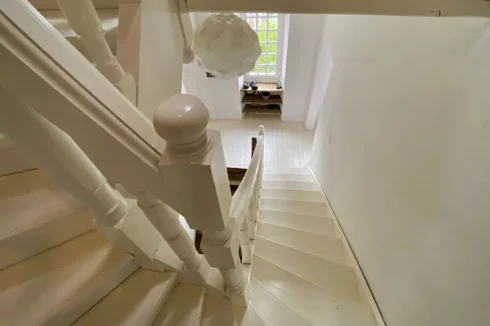

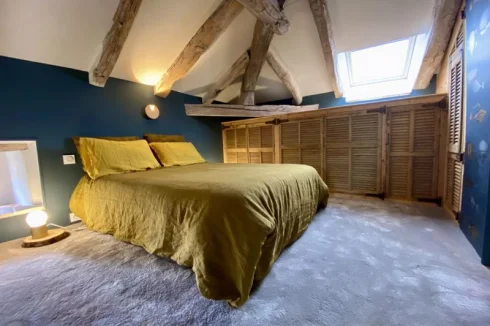
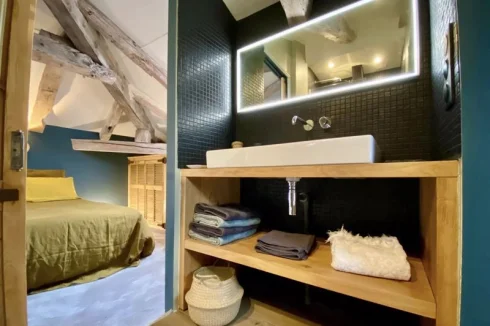
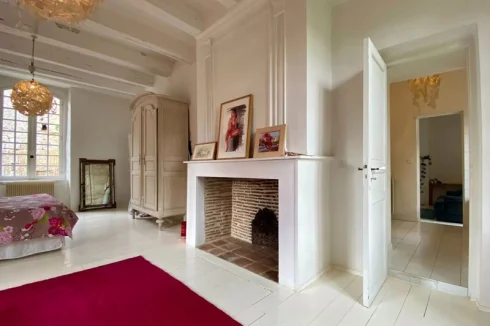
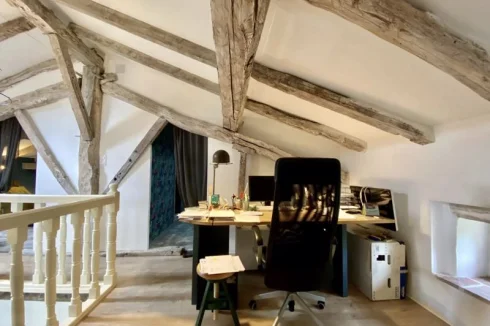
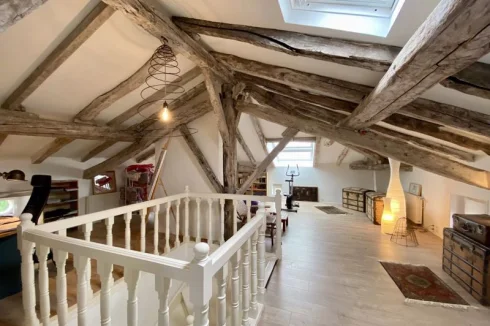
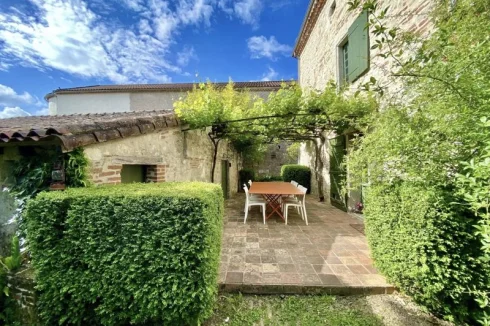
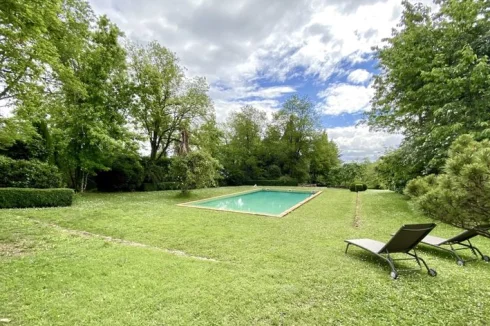

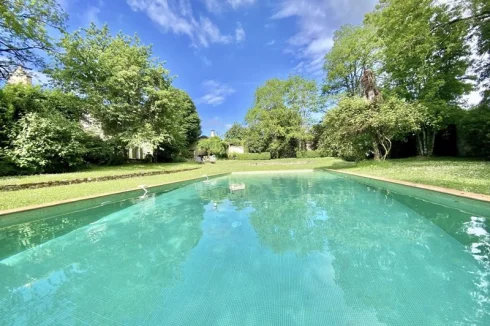
 Currency Conversion provided by French Property Currency
powered by A Place in the Sun Currency, regulated in the UK (FCA firm reference 504353)
Currency Conversion provided by French Property Currency
powered by A Place in the Sun Currency, regulated in the UK (FCA firm reference 504353)
