Property Description
This energy-efficient house, in a totally private spot, has been renovated with low running costs in mind. It is light-filled, spacious, and the designers have incorporated lots of wood to give the property a contemporary feel, yet consistent with the original style. It is ready for immediate use.
In a future where we may need to be more mindful of conserving our personal and global resources this eco house is forward thinking. Not only is the wood-burning stove linked to the central heating system and solar panels, but the property has top of the range natural insulation in the ceilings and most of the walls, as well as full double glazing. This should ensure a cooler home on the warmer days and in the winter when the weather in the region can get quite chilly, a cosy living space.
The property still has potential for creating further accommodation in the north wing. So, if the new owners were minded to have some income, then development of a gîte, subject to the usual permissions, would be a possibility. There is a large, detached outbuilding suitable for garaging, or workshop and with plenty of space for the storage of wood for the heating. The extensive grounds make for a very peaceful, nature inspired environment.
The town of Nerac is built on both banks of the River Baise. From the Vieux Pont there are good views of the half-timbered old tannery buildings and the remains of Chateau Henry IV with its round tower and arcaded balcony. There is an interesting 16thC pavilion, once used by ladies to undress for bathing in the river, and the park (originally a royal hunting ground) is delightful for a stroll. Market day is on a Saturday morning. Close to Nerac is a large water park with jets and slides called Lud’O Parc which might be useful to keep the family amused.
ACCOMMODATION
Ground Floor
Entrance hall | with WC
Open plan Kitchen / Dining / Living area | with doors to the east and south terrace, wood burning stove & pantry
Sitting area | with large bay windows to the south garden
Corridor | with access to boiler room and store room
Summer Kitchen | Small kitchen area with second stairs to first floor
Wet room | with plumbing
Store room | with doors to garden
Summer kitchen | ?small kitchen area with second stairs to first floorWet room | ?with plumbing, for commercial use
Store room | ?with doors to gardenFirst Floor
Landing | solid wood floors
Bedroom 1
Shower room | shower and washbasin
Bedroom 2
Bedroom 3
Bathroom | bath, washbasin, WC
Bedroom 4/office
Bedroom 5
There are a number of international airports in the region, including Toulouse, Lourdes, Bergerac and Bordeaux. The nearest is about 130kms. The closest train station is 34 kms away and the nearest shops 6.5kms.
Additional Information
5 bedrooms
2 bathrooms
Large reception room
328m² Habitable space
Land area of 49396m² / approx 12 acres
DPE rating: B
High tech heating by wood burning stove and solar panels
Septic tank drainage
No near neighbours
Shops at 6.5kms
Airport 130 kms
Please note: Agency fees are included in the advertised price and are payable by the purchaser. All locations and sizes are approximate. La Résidence has made every effort to ensure that the details and photographs of this property are accurate and in no way misleading. However, this information does not form part of a contract and no warranties are either given or implied.
Information on the risks to which this property is exposed is available on the Géorisks website:
 Currency Conversion provided by French Property Currency
powered by A Place in the Sun Currency, regulated in the UK (FCA firm reference 504353)
Currency Conversion provided by French Property Currency
powered by A Place in the Sun Currency, regulated in the UK (FCA firm reference 504353)
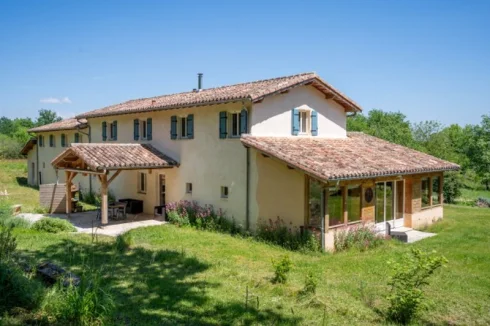
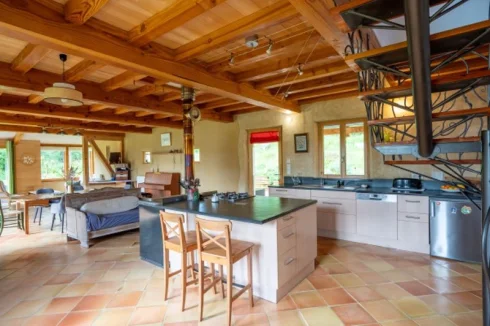
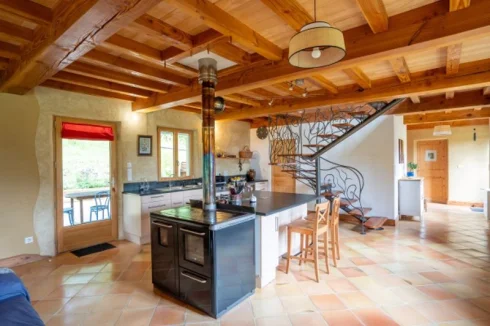
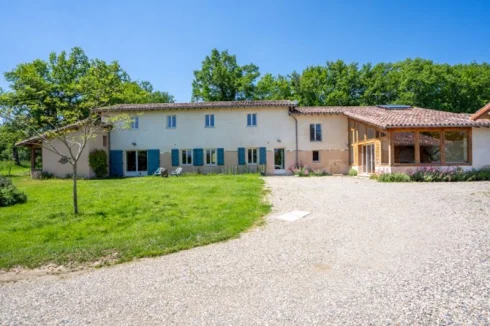
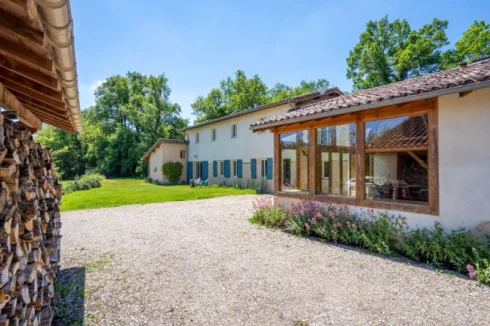
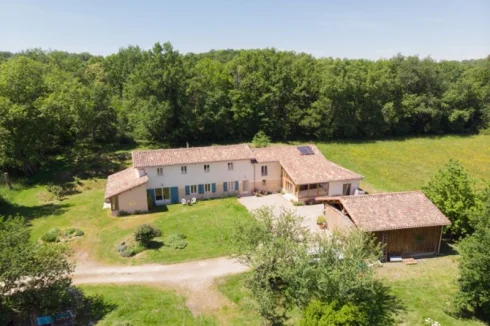
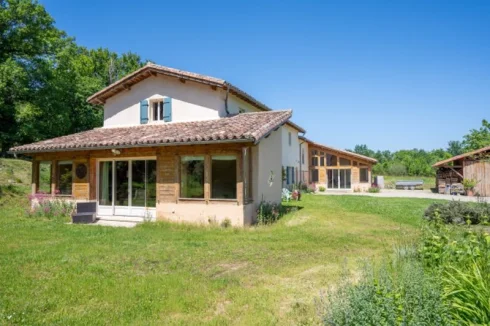
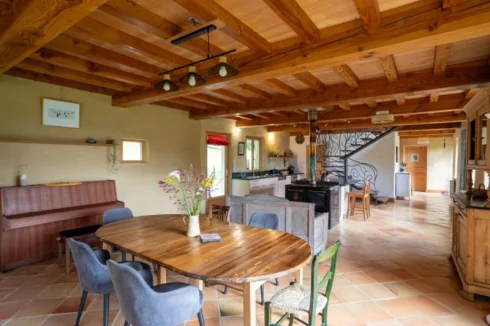
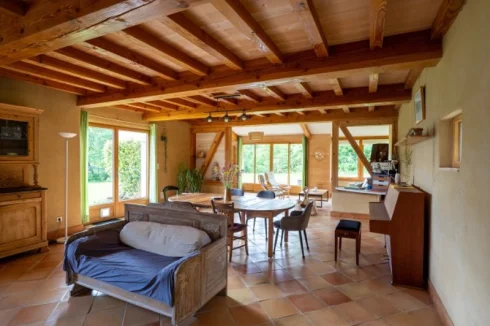
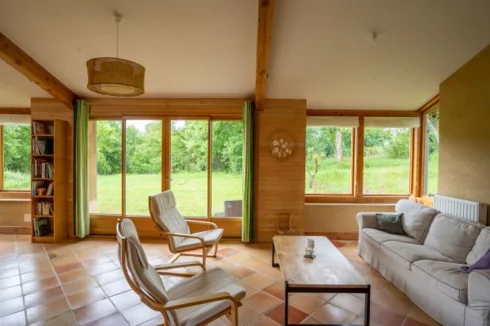
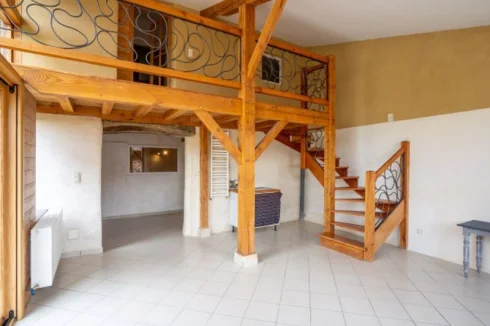
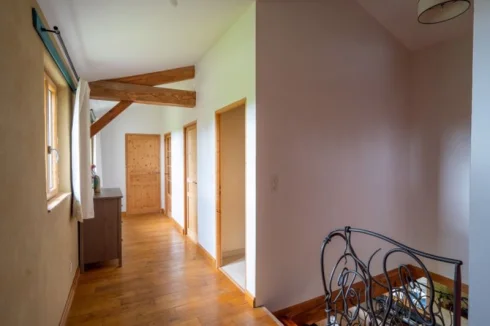
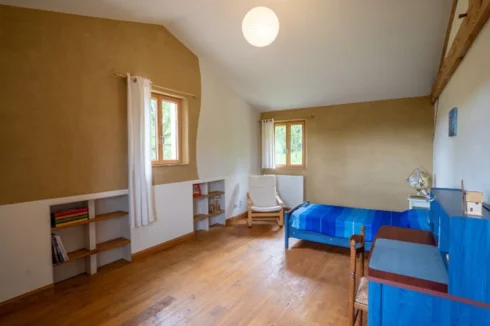
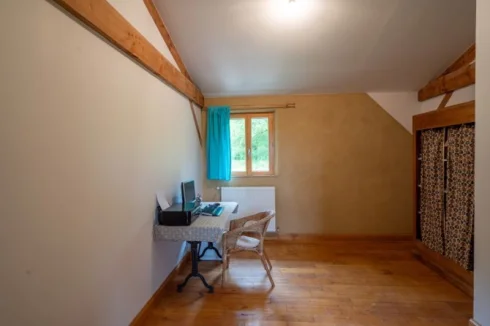
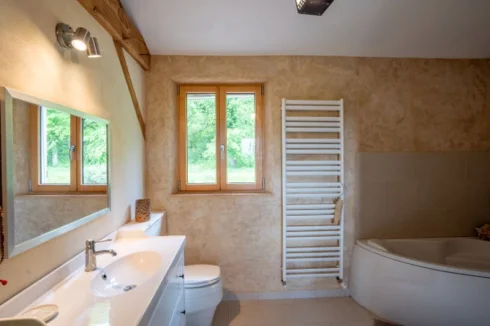
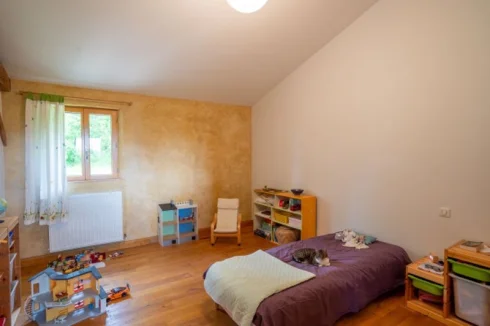
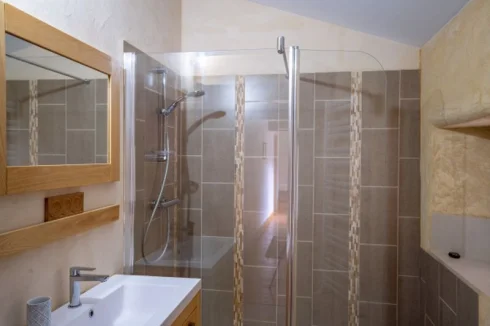
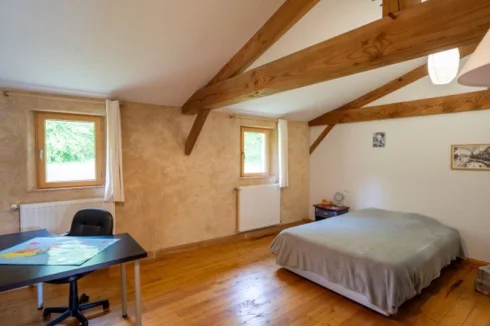
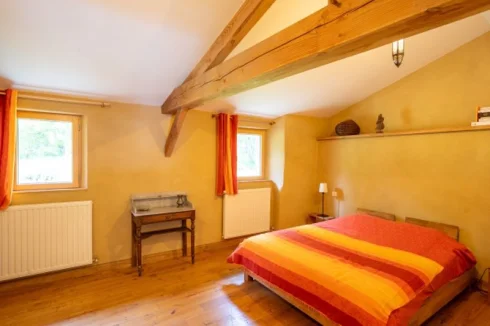
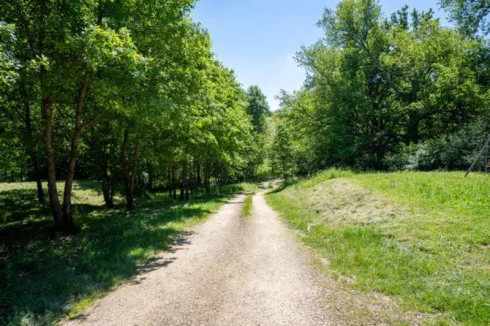
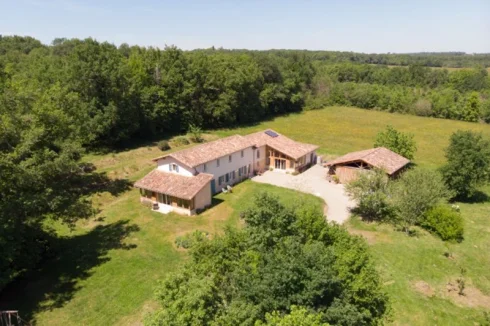
 Currency Conversion provided by French Property Currency
powered by A Place in the Sun Currency, regulated in the UK (FCA firm reference 504353)
Currency Conversion provided by French Property Currency
powered by A Place in the Sun Currency, regulated in the UK (FCA firm reference 504353)
