Superb Spacious Stone Built Edge of Village House Currently
5
Beds
4
Baths
Habitable Size:
207 m²
Land Size:
1.02 ha
Return to search
Region: Midi-Pyrénées
Department: Lot (46)
Commune: Concorès (46310)
 Currency Conversion provided by French Property Currency
powered by A Place in the Sun Currency, regulated in the UK (FCA firm reference 504353)
Currency Conversion provided by French Property Currency
powered by A Place in the Sun Currency, regulated in the UK (FCA firm reference 504353)
|
British Pounds:
|
£412,250
|
|
US Dollars:
|
$518,950
|
|
Canadian Dollars:
|
C$712,950
|
|
Australian Dollars:
|
A$800,250
|
Please note that these conversions are approximate and for guidance only and do not constitute sale prices.
To find out more about currency exchange, please visit our Currency Exchange Guide.
View on map
Key Info
Advert Reference: V2024
- Type: Residential (Village House, House), Maison Ancienne
- Bedrooms: 5
- Bath/ Shower Rooms: 4
- Habitable Size: 207 m²
- Land Size: 1.02 ha
Features
- Garden(s)
- Land
- Stone
- Swimming Pool
Property Description
Stunning location for this fonctional house full of charm
Composition: Situated in the Lot near the town of Gourdon, the property dates from the 18th Century and was enlarged in the 1990s, with owner's accommodation and separate letting rooms, all beautifully presented; delightful garden and swimming pool with terrace. Oil-fired central heating and mains drainage.
Ground floor:
Outside stone steps up to covered terrace into: Entrance hall (8 m2) with separate WC (1.75 m2), storage cupboard and door to terrace and garden; Living room (35 m2) with wood-burning stove and cupboards, door to garden; Kitchen/dining room 33 m2 with fitted units, doors to terrace; store room/ pantry (2.75 m2); inner lobby; bedroom (13.75 m2) with fitted wardrobes and doors to garden; shower room/WC (8.90 m2).
First floor, 2 staircases:
One from the living room leading up to sitting room/office/landing (12 m2), bedroom (11 m2), bathroom/WC (4.50 m2); walk-in dressing cupboard.
Second one from inner lobby, up to a landing, bedroom (10 m2) with fitted wardrobe and en suite bathroom/WC (4 m2); bedroom (12 m2); shower room/WC (5.20 m2); bedroom (11 m2) with en suite bathroom/WC (3.80 m2) and fitted wardrobes.
From inner lobby, stairs down to second kitchen/dining room (30 m2); separate WC; door to terrace and swimming pool (11m x 5m); garage (34 m2); boiler/store room (18 m2) with 'Chappée' oil-fired boiler and oil tank; separate workshop (32 m2) with water softener and pump.
Outside: Heated swimming-pool (11m x 5m).
LAND of about 1ha 02a 13ca (about 2½ acres).
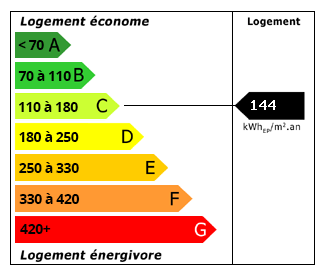
Energy Consumption (DPE)

CO2 Emissions (GES)
The information displayed about this property comprises a property advertisement which has been supplied by Charles Loftie Immobilier and does not constitute property particulars. View our full disclaimer
.
 Find more properties from this Agent
Find more properties from this Agent
 Currency Conversion provided by French Property Currency
powered by A Place in the Sun Currency, regulated in the UK (FCA firm reference 504353)
Currency Conversion provided by French Property Currency
powered by A Place in the Sun Currency, regulated in the UK (FCA firm reference 504353)
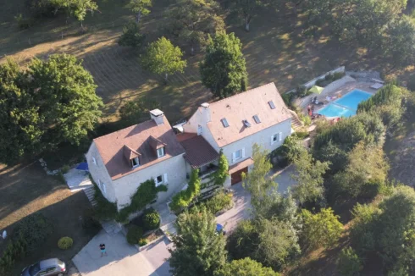
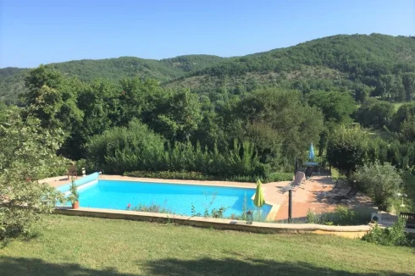
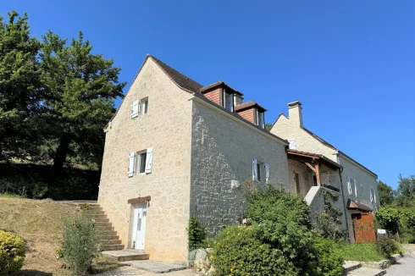
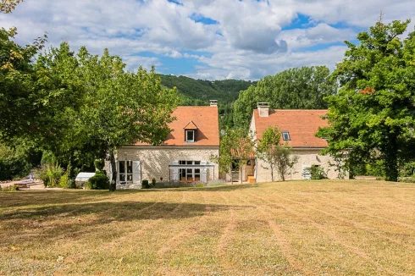
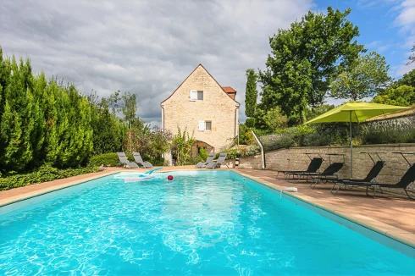
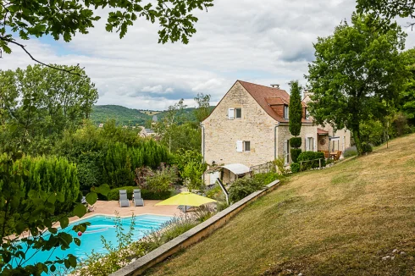
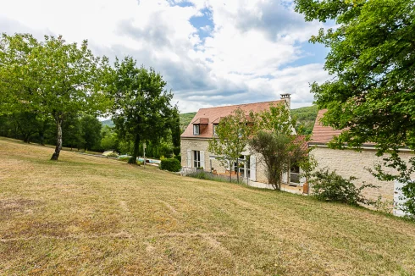
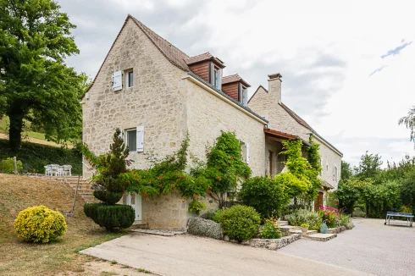
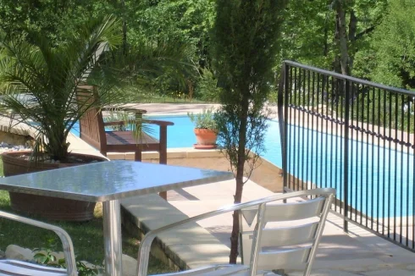
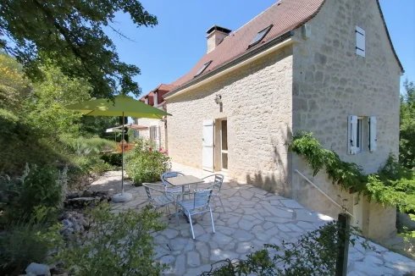
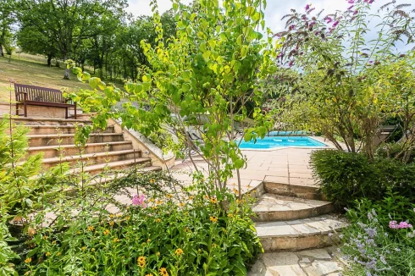
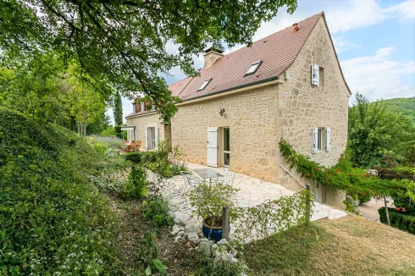
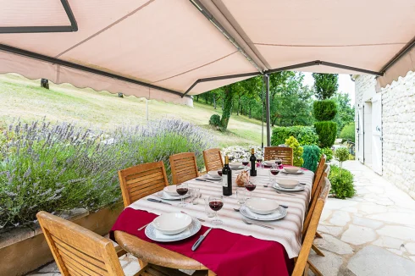
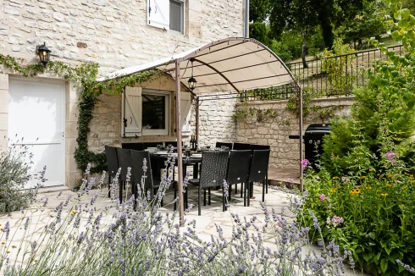
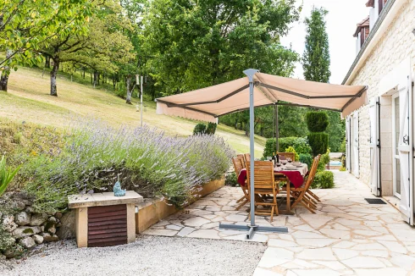
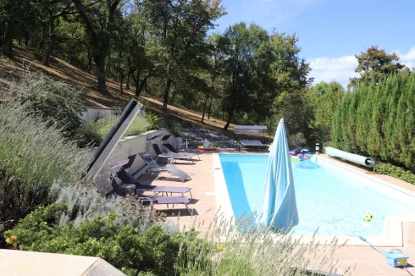
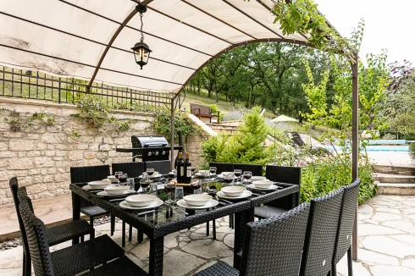
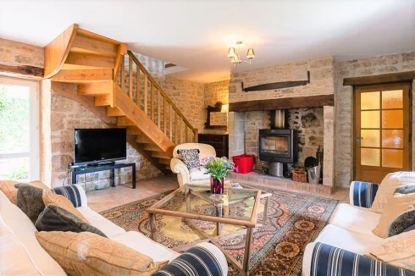
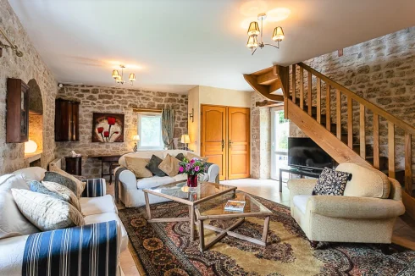
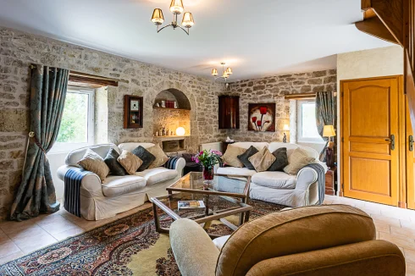
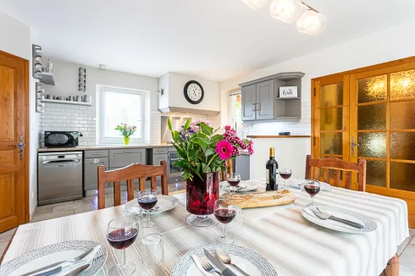
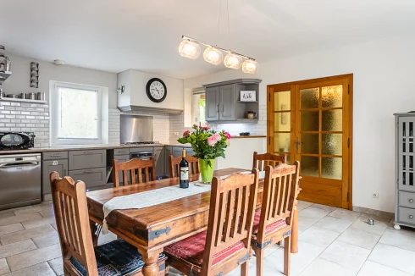
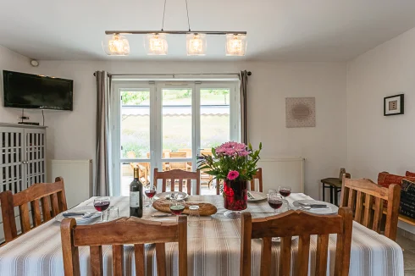
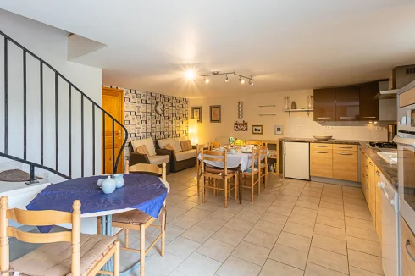
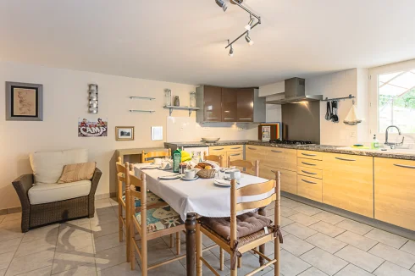
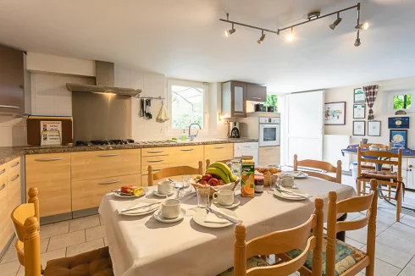
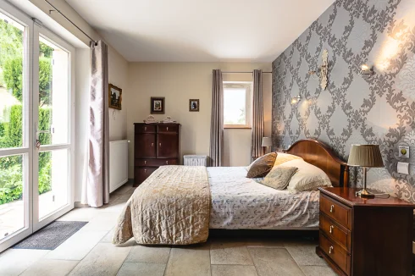
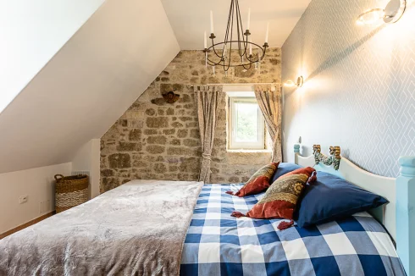
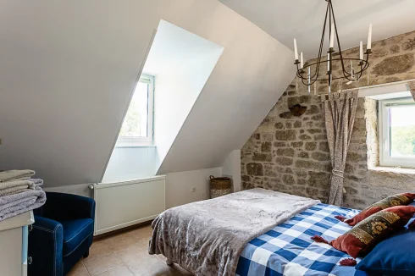
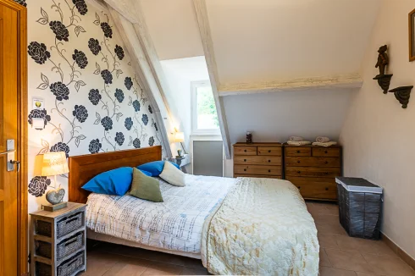
 Energy Consumption (DPE)
Energy Consumption (DPE)
 CO2 Emissions (GES)
CO2 Emissions (GES)
 Currency Conversion provided by French Property Currency
powered by A Place in the Sun Currency, regulated in the UK (FCA firm reference 504353)
Currency Conversion provided by French Property Currency
powered by A Place in the Sun Currency, regulated in the UK (FCA firm reference 504353)