A Prestige Property for those Seeking Historical Authenticity, Free of Heavy Exterior Renovation and Faithfully Planned …
€1,260,000
Advert Reference: 244885
For Sale By Agent
Agency: Prestige Property Group Find more properties from this Agent
Find more properties from this Agent
 Currency Conversion provided by French Property Currency
powered by A Place in the Sun Currency, regulated in the UK (FCA firm reference 504353)
Currency Conversion provided by French Property Currency
powered by A Place in the Sun Currency, regulated in the UK (FCA firm reference 504353)
| €1,260,000 is approximately: | |
| British Pounds: | £1,071,000 |
| US Dollars: | $1,348,200 |
| Canadian Dollars: | C$1,852,200 |
| Australian Dollars: | A$2,079,000 |

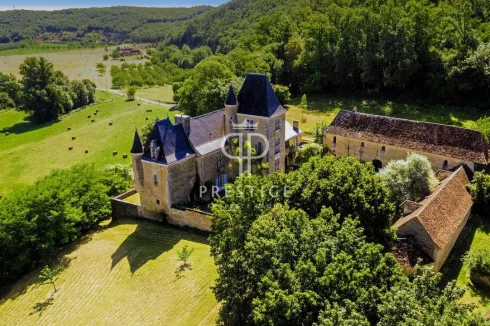
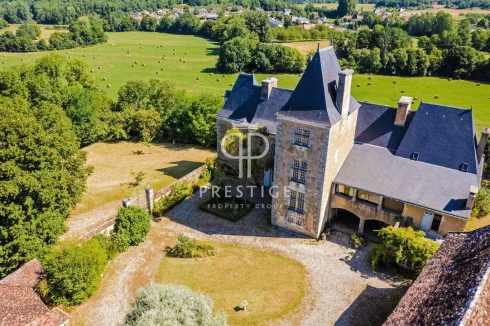
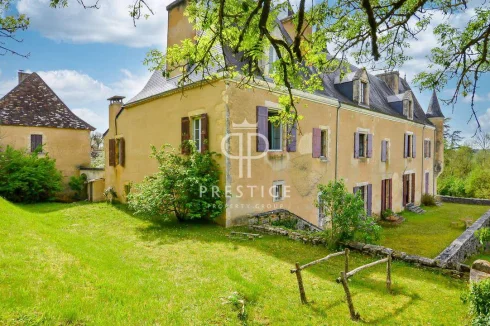

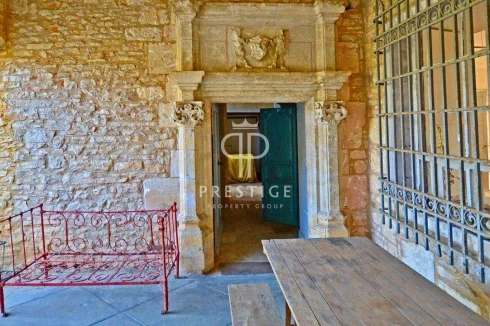
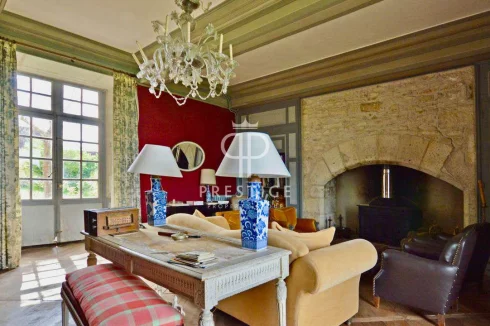
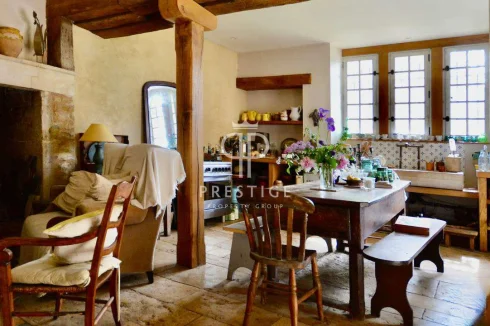
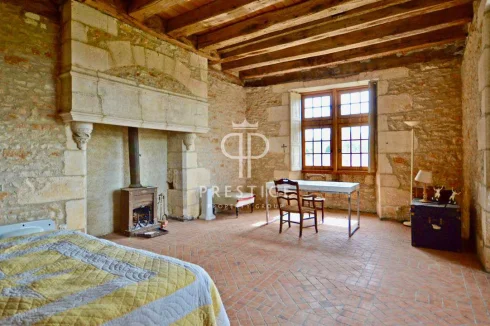
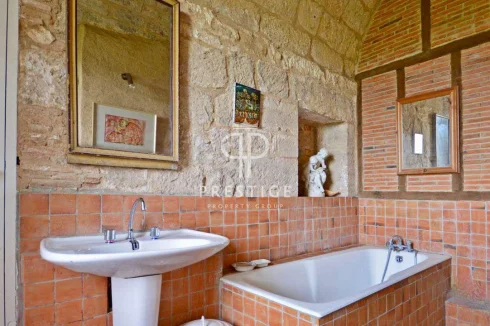
Key Info
- Type: Residential (Château, Country House, Maison de Maître, Manoir / Manor House), Maison Ancienne, Maison Bourgeoise , Detached
- Bedrooms: 8
- Bath/ Shower Rooms: 2
- Habitable Size: 600 m²
- Land Size: 25 ha
Features
- Character / Period Features
- Countryside View
- Driveway
- Garden(s)
- Land
- Off-Street Parking
- Outbuilding(s)
- Parking
- Rental / Gîte Potential
- Revenue Generating
- Stable(s) / Equestrian Facilities
- Stone
Property Description
A Prestige Property for those Seeking Historical Authenticity, Free of Heavy Exterior Renovation and Faithfully Planned Traditional Interior Improvements Without the Necessity of Undoing Many Recent …
A prestige property for those seeking historical authenticity, free of heavy exterior renovation and faithfully planned traditional interior improvements without the necessity of undoing many recent mistakes.
The castle is situated just beyond a hamlet that bears its name in a parish famous for its castles and has views over a valley, two other castles, an ancient riverside village (with castle), the confluence of two rivers, water meadows and forested hills.
Ground floor:
Kitchen with stone flagstones, carved stone sink and stone fireplace 36 m2
Vaulted stone cellar used as a utility room 28 m2
Vaulted servants office and window 13 m2
Large dining room with parquet floor and French doors onto the terrace 43 m2
Central entrance hall leading from the main tower, French doors to terrace 21 m2
Large salon with wooden panelling, stone fireplace, parquet floor and French doors onto the terrace 46 m2
Small salon with stone alcove and stone fireplace 23 m2
Small chapel 4 m2
Tower entrance hall with exterior exits 17 m2
Tower cloakroom 10 m2
W/c (tower) with washbasin 3 m2
Tower staircase to 1st floor
Large stone staircase landing with mullion window to 1st floor 31 m2,
1st floor flooring ancient Perigordine floorboards throughout in all bedrooms and corridors.
Corridor with window facing court 20 m2,
1st Bedroom (in the north tower) with fireplace and window facing the valley 23 m2
En-suite washroom with w/c, washbasin and window in corner turret 3,5 m2
En-suite dressing room with window 4 m2,
2nd bedroom with window facing the valley large carved stone fireplace and a closed corner closet with washbasin and w/c connection 29 m2,
3rd bedroom with window facing the valley (incorporating a corner closet and washbasin 18 m2
Door through to 2nd corridor (with w/c closet opposite the bathroom) 13 m2,
4th Bedroom with window facing the valley and a fireplace 33 m2. En-suite bathroom (with separate corridor access) stone vaulted ceilings and terracotta tiled throughout with bath and washbasin 10 m2,
5th Bedroom (in south the tower) with 2 windows facing the valley and the south meadow, fireplace 28 m2
En-suite landing shared access with 6th bedroom with access to washroom with shower and washbasin total 7 m2,
1st floor sitting room with large windows facing the court tiled floor with rear staircase descending to the kitchen 26 m2,
6th bedroom leading off from the sitting room with a window facing the south meadow and French doors leading to a large outside terrace overlooking the court 15 m2
En-suite landing (and access to washroom shared with 5th bedroom)
7th bedroom leading off the sitting room with large windows overlooking the court 11 m2
Tower staircase to 2nd floor Large stone staircase landing with mullion window to 2nd floor 31 m2
Access to main loft space and roof structure with a stone dormer window facing the valley 56 m2
Partitioned servants' bedroom (currently store room) with stone dormer window 14 m2
Former 2nd large servants' bedroom now a loft (in the south tower) with stone dormer window 43 m2
Leading off from main loft space, the north tower loft and roof structure with stone dormer window 24 m2
North corner turret access from north tower with impressive circular roof structure 3,5 m2
Main tower turret spiral staircase to 3rd floor (in the main tower only)
8th bedroom called 'Chambre d'Eveque' with large stone renaissance fireplace and two mullion windows, terracotta tiled (laid in a pattern) floor and ceiling beams 31 m2
Main tower turret spiral staircase to main tower loft 31 m2 (floor space)
Trap door access to upper main tower loft 6th floor approximately 17 m2 (floorspace)
Oil central heating
Courtyard buildings
Coach house 40 m2
Stables 50 m2
Tack room 32 m2
Hay barn 150 m2
Barn (former habitation) 80 m2
Barn with boiler room (former habitation) 25 m2
Well
Land & forest 25 hectares (62 acres)
Nearest village and restaurant 2 km Airports (Limoges or Brive) 1hr 10 mins Train station (Thiviers) 20 mins.
 Currency Conversion provided by French Property Currency
powered by A Place in the Sun Currency, regulated in the UK (FCA firm reference 504353)
Currency Conversion provided by French Property Currency
powered by A Place in the Sun Currency, regulated in the UK (FCA firm reference 504353)
| €1,260,000 is approximately: | |
| British Pounds: | £1,071,000 |
| US Dollars: | $1,348,200 |
| Canadian Dollars: | C$1,852,200 |
| Australian Dollars: | A$2,079,000 |