Full of Character and Charm, this Delightful 8 Bedroom Chateau, with a Spacious Living Area of 468m², is Ideally Located…
€790,000
Advert Reference: 247744
For Sale By Agent
Agency: Prestige Property Group Find more properties from this Agent
Find more properties from this Agent
 Currency Conversion provided by French Property Currency
powered by A Place in the Sun Currency, regulated in the UK (FCA firm reference 504353)
Currency Conversion provided by French Property Currency
powered by A Place in the Sun Currency, regulated in the UK (FCA firm reference 504353)
| €790,000 is approximately: | |
| British Pounds: | £671,500 |
| US Dollars: | $845,300 |
| Canadian Dollars: | C$1,161,300 |
| Australian Dollars: | A$1,303,500 |
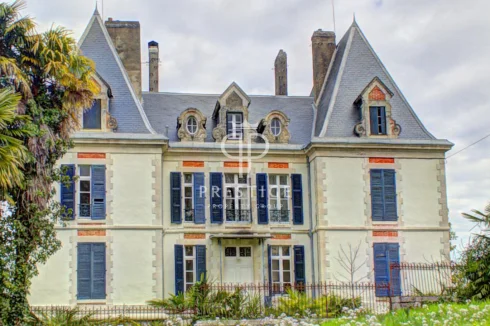
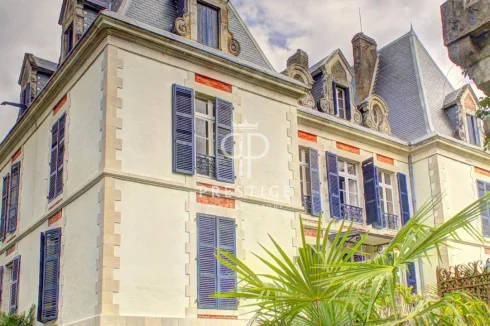
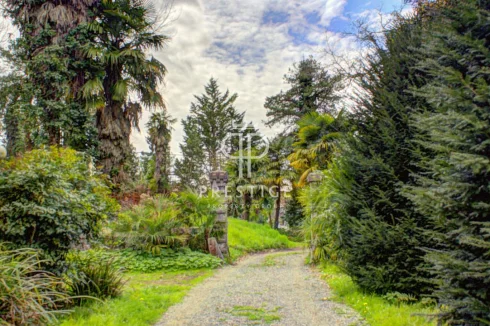
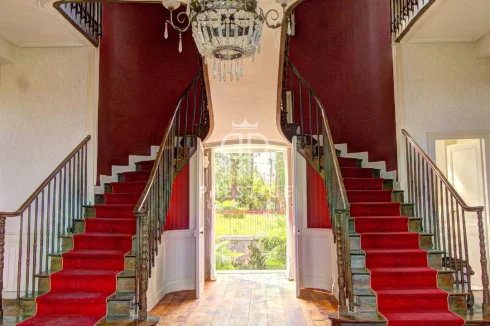
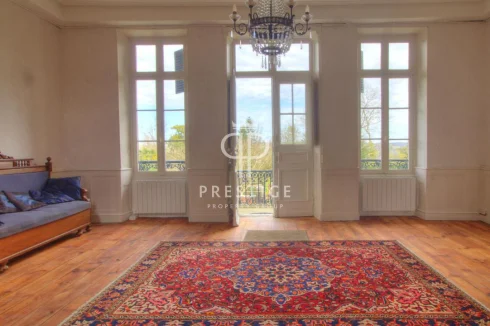
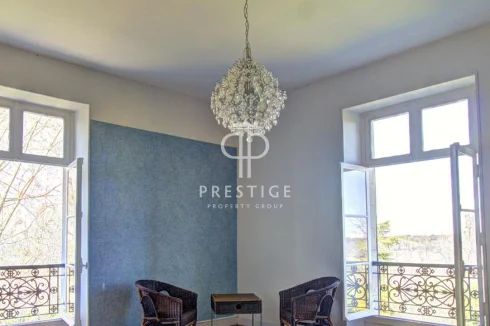
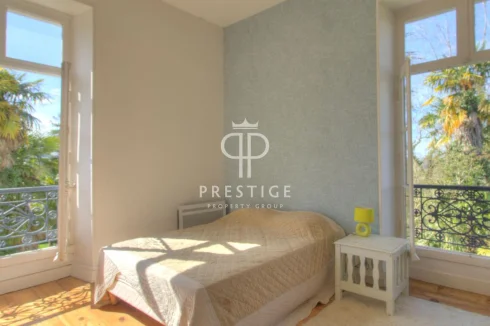
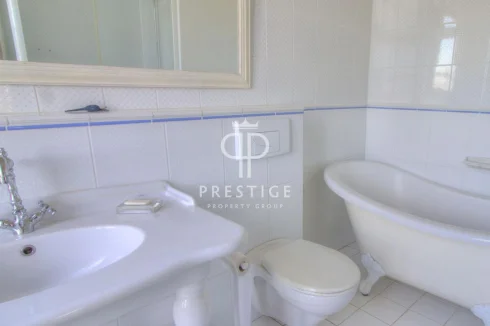
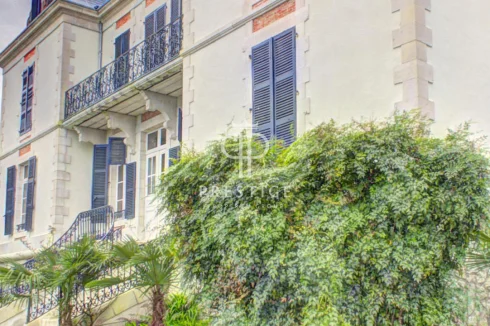
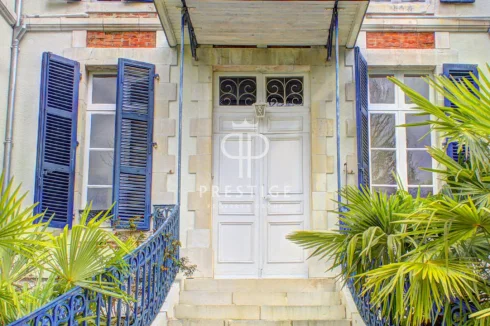
Key Info
- Type: Residential (Château, Country House, Maison de Maître, Manoir / Manor House), Maison Ancienne, Maison Bourgeoise , Detached
- Bedrooms: 8
- Bath/ Shower Rooms: 8
- Habitable Size: 468 m²
- Land Size: 4.16 ha
Features
- Character / Period Features
- Countryside View
- Driveway
- Fireplace(s)
- Garage(s)
- Garden(s)
- Land
- Off-Street Parking
- Outbuilding(s)
- Parking
- Rental / Gîte Potential
- Revenue Generating
- Ski
- Stone
- Swimming Pool
- View(s)
Property Description
Full of Character and Charm, this Delightful 8 Bedroom Chateau, with a Spacious Living Area of 468m², is Ideally Located in a Tiny Hilltop Hamlet Close to a Charming Rural Village in the Beautiful …
Full of character and charm, this delightful 8 bedroom Chateau, with a spacious living area of 468m2, is ideally located in a tiny hilltop hamlet close to a charming rural village in the beautiful Bearn area.
Situated close to Atlantic beach resorts and Pyrenean ski resorts, with the pretty towns of Salies de Bearn and Orthez just 10 minutes away and Pau and Bayonne are only 40 - 45 minutes away, via the nearby motorway.
Although in need of some finishing, the new owners can move in straight away and will immediately feel at home. Further renovation works are required on the lower-ground-floor (garden level), but this definitely increases the potential of this stylish property, since it will provide the chance to design the layout of this immense area of 150m2 to suit personal needs.
Set at the end of a winding country lane, the chateau is accessible via a private driveway, which leads around to a small parking area.
Built in 1898, the property is set in an estate of 4.16 hectares (10 acres) with a swimming pool, a tennis court (in need of rehabilitation) and various terraces for outdoor dining.
Stone steps at the front of the chateau lead up to the front door, which opens into an impressive central entrance hall. The light and airy hall is dominated by an elegant double staircase, which leads up to the first floor of the property. A door at the far end of the hall opens out to 2 sets of stone steps, which echo the shape of the double staircase and which lead down to the grounds, the swimming pool and the tennis court.
Set around the entrance hall, the ground floor of the chateau comprises of a large sitting room, dining room with an open fireplace, library/study/office and a kitchen.
A wooden staircase next to the library/study/office leads down to the chateau's lower ground floor (garden level), which is partially renovated. There was previously a kitchen, sitting room, 3 bedrooms and a bathroom on this floor, so the space could easily be transformed into a self-contained apartment, if desired. There is still a useable utility room, along with a shower cubicle. Doors from this floor open out directly into the gardens and grounds.
From the entrance hall, the beautiful double staircase leads up to a huge landing on the first floor. From the landing, a door opens out onto a lovely balcony with views of the swimming pool and grounds. The first-floor rooms are set around the landing and features 2 master bedrooms, each with an en-suite bathroom (bath, shower, hand basin & WC), 2 further bedrooms, each with an en-suite shower room (shower & hand basin) and a separate WC with a hand basin.
It would be possible to use the second floor as a self-contained apartment, since there was previously a small kitchen area in one of the rooms, which is now used as a children's bedroom/guest bedroom. There are 4 further bedrooms on this floor, along with a family bathroom (bath, shower, hand basin & WC) and a shower room (shower, hand basin & WC). There is also a sunny sitting room, which could be used as a study/office/games room/playroom/home cinema.
The chateau is located 10 minutes away from the riverside towns of Salies de Bearn and Orthez. Salies de Bearn is famous for its healing thermal spas, so is very popular with visitors throughout the year, many of whom are looking for upmarket accommodation to stay in during their cures. Both Salies de Bearn and Orthez have a great choice of shops and amenities. The closest boulangeries and local shops are only 5 minutes away; the closest primary school is 1km away in the village. For older children, there are several excellent secondary schools in the area - and the International School of Bearn in Pau (45 minutes away), which follows the English National Curriculum, accepts children of all ages.
THE CHATEAU
Garden level (150m2):
- A huge open-plan area to transform into additional accommodation/home cinema/self-contained apartment/offices.
- Utility room with a shower
Ground floor:
- Huge formal entrance hall (40m2) with access out to the grounds
- Sitting room (30m2)
- Dining room (30m2) with an open fireplace
- Library/study/office/games room (23m2)
- Kitchen (14m2)
- WC with hand basin
First floor:
- Balcony
- Huge landing (30m2) with access to the balcony
- 2 master bedrooms (30 & 30m2), each with an en suite bathroom (bath, shower, hand basin & WC)
- Bedroom (20m2) with an en-suite shower room (shower & hand basin)
- Bedroom (13m2) with an en-suite shower room (shower & hand basin)
- WC with hand basin
Second floor:
- Sitting room/study/office/games room/playroom (21m2)
- Room which could be used as a children's bedroom/guest bedroom (6m2)
- 4 loft-style bedrooms (10, 12, 13 & 16m2) - a family bathroom (bath, shower, hand basin & WC)
- Shower room (shower, hand basin & WC)
NB: the rooms on the second floor have sloping ceilings
THE POTENTIAL:
This splendid country residence is currently used as a family home/second home, but also has huge business potential for a tourism-related business. There is much demand for top-quality holiday accommodation in the Bearn and this wonderful chateau could be transformed into a boutique hotel or a chic B&B, attracting guests who want to be located halfway between the Atlantic coast and the Pyrenees. Demand is especially high during the summer months, the skiing season and for Christmas and New Year.
Easily accessible from the airports at Pau, Biarritz and Tarbes-Lourdes, the chateau would also be an excellent location for an impressive business headquarters and could be used for hosting corporate seminars and events, with the additional advantage of being able to offer accommodation to participants. Hosting exclusive weddings and functions would also be a possibility, along with offering upmarket leisure activity holidays, such as painting and photography workshops, tours of the nearby Jurancon vineyards, wine-tasting and cookery courses, yoga and mindfulness retreats or music, dance and drama courses. Murder Mystery weekends and Escape Games would also be fun. Alternatively, the property could be used as a wellness centre and spa, or even transformed into a beautiful tea room or restaurant - and the possibility of offering overnight accommodation or relaxing weekend breaks to restaurant diners is something that is very popular in this area.
NB: please note that permission will be required for any change of use
SERVICES & TECHNICAL:
Cable internet connection
Heating: electric + open fireplace
Mains water
Well
Septic tank (will need works)
Swimming pool (12 x 4m)
Tennis court (will need works)
THE LOCAL AREA:
This lovely chateau is 1km away from the local village and 10 minutes away from the towns of Salies de Bearn and Orthez. The property is 45 minutes away from Atlantic beaches and 90 minutes away from ski resorts in the Pyrenees. In addition, the nearby motorway and TGV train stations are easily accessible from the chateau, should you need to commute to Bayonne, Pau, Bordeaux, Toulouse, Paris.
The Bearn is very popular with tourists all year round who come to fish or go hiking, mountain climbing, mountain-biking, white-water rafting. During the winter months, the numerous ski resorts in the Pyrenees offer downhill skiing, cross-country skiing, snow-boarding and snow-shoeing - and during the summer months you can head for the Atlantic coast where you can picnic, swim and surf at Biarritz, St Jean de Luz, Hendaye, Hossegor.
If your interests are gastronomic, visit the daily markets throughout the Bearn, the Landes and the Basque Country to sample the locally produced Jurancon wines, tasty Bayonne ham and fabulous Brebis, which is a cheese made using milk from sheep and eaten with black cherry jam from Itxassou.
- Airports: Biarritz, Pau, Tarbes-Lourdes Train: Orthez, Puyoo, Bayonne, Pau
- Coach: Bayonne, Pau, Orthez Ferry: Bilbao, Santander
- Ski: Issarbe, La-Pierre-St-Martin, Iraty, Val-d'Azun, Gourette, Somport, Candanchu (Spain).
- Beaches: Biarritz, St-Jean-de-Luz, Hendaye, Hossegor.
- Attractions: Aqua Bearn, Parc'Ours, Le Petite Train d'Artouste, Le Train de la Rhune, Les Grottes d'Isturitz et d'Oxocelhaya, Grottes de Betharram, Gorges de Kakuetta, Passerelle d'Holzarte.
 Currency Conversion provided by French Property Currency
powered by A Place in the Sun Currency, regulated in the UK (FCA firm reference 504353)
Currency Conversion provided by French Property Currency
powered by A Place in the Sun Currency, regulated in the UK (FCA firm reference 504353)
| €790,000 is approximately: | |
| British Pounds: | £671,500 |
| US Dollars: | $845,300 |
| Canadian Dollars: | C$1,161,300 |
| Australian Dollars: | A$1,303,500 |