Wonderful Opportunity to Acquire a Charming 4 Bedroom, 19th Century House with Indoor Pool and 3 Separate Gites, Set in …
€640,000
Advert Reference: 248187
For Sale By Agent
Agency: Prestige Property Group Find more properties from this Agent
Find more properties from this Agent
 Currency Conversion provided by French Property Currency
powered by A Place in the Sun Currency, regulated in the UK (FCA firm reference 504353)
Currency Conversion provided by French Property Currency
powered by A Place in the Sun Currency, regulated in the UK (FCA firm reference 504353)
| €640,000 is approximately: | |
| British Pounds: | £544,000 |
| US Dollars: | $684,800 |
| Canadian Dollars: | C$940,800 |
| Australian Dollars: | A$1,056,000 |
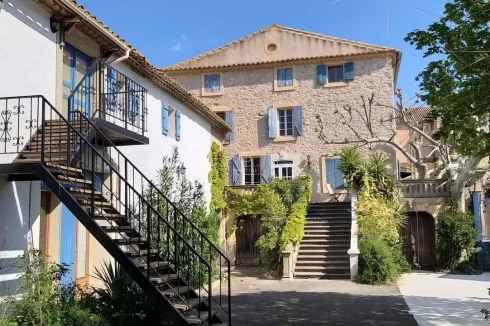
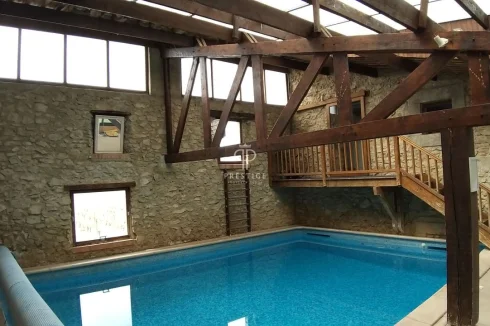
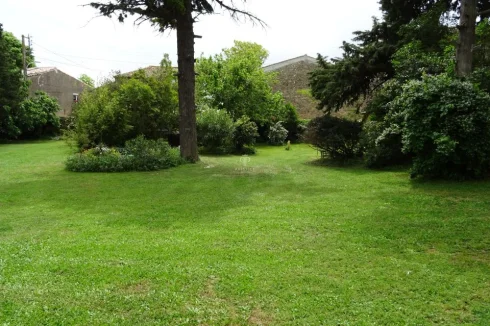
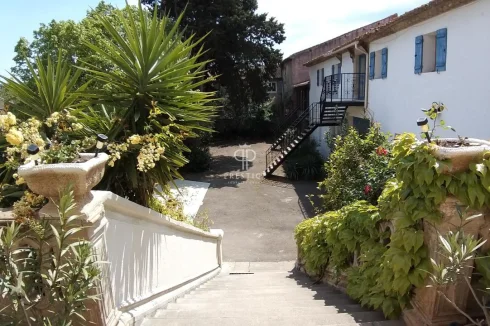
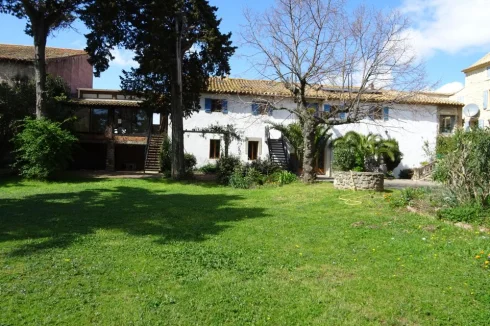
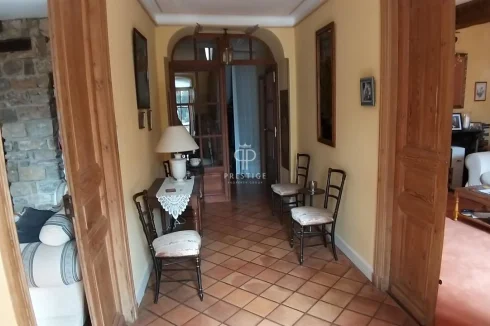
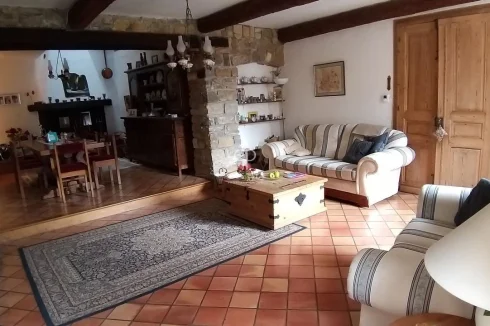
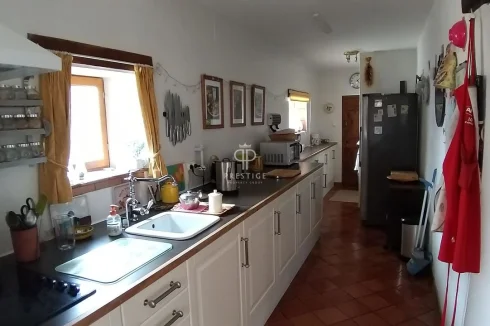
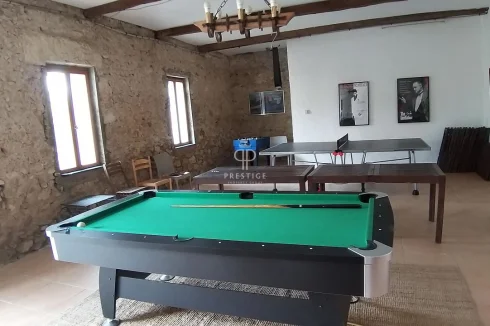
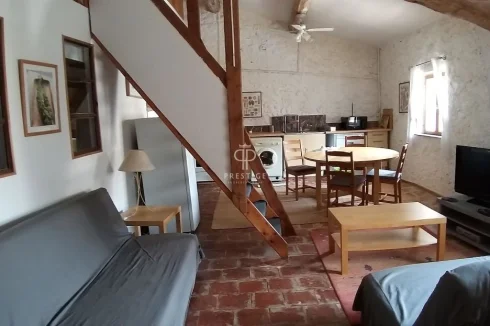
Key Info
- Type: Residential (Country Estate, Country House, Maison de Maître, Mansion / Belle Demeure, Manoir / Manor House, House), Business (Gîte, Gîte Complex), Group Of Buildings / Hamlet, Investment Property, Maison Ancienne, Maison Bourgeoise , Detached
- Bedrooms: 11
- Habitable Size: 424 m²
- Land Size: 1,916 m²
Features
- Bed & Breakfast Potential
- Character / Period Features
- Driveway
- Fireplace(s)
- Garage(s)
- Garden(s)
- Gîte(s) / Annexe(s)
- Land
- Off-Street Parking
- Outbuilding(s)
- Renovation / Development Potential
- Rental / Gîte Potential
- Revenue Generating
- Stone
- Swimming Pool
Property Description
Wonderful Opportunity to Acquire a Charming 4 Bedroom, 19th Century House with Indoor Pool and 3 Separate Gites, Set in a Mature Garden with Fruit Trees, Ideally Located Near all Amenities in the …
Wonderful opportunity to acquire a charming 4 bedroom, 19th century house with indoor pool and 3 separate gites, set in a mature garden with fruit trees, ideally located near all amenities in the heart of a village near Narbonne.
The Maison de Maitre of 224m2 comprises of 2 garages and a workshop on the ground floor.
Accessed by featured stairs leading to a large terrace of 45m2, is the first floor with a BBQ area of 30m2.
There is an entrance hall, a living and dining area with woodburner, an open mezzanine leading to a fully fitted and equipped kitchen, a library/TV lounge, an office and a shower room with WC.
On the 2nd floor is a landing of 13m2, master bedroom of 26m2 with shower room, WC and walk in wardrobe, a mezzanine with sitting area, 2 bedrooms of 18m2 and 15m2 and a bathroom with WC.
An area of 100m2 to convert is on the 3rd floor, and there is a games room of 54m2.
Gite 1 of 50m2 has one bedroom, a fully fitted kitchen, open plan living and dining room of 33m2, and a shower room with WC.
Gite 2 of 53m2 has a fully fitted kitchen, open plan living and dining room of 30m2, a bedroom, shower room and WC on the ground floor. Upstairs is another bedroom, bathroom and WC.
Gite 3 of 97m2 has a fully fitted kitchen, open plan living and dining room of 48m2, 2 bedrooms, and bathroom with WC and WC on the ground floor. Upstairs are 2 further bedrooms each with a shower room.
The heated pool of 8.5m x 5.5m with counter current, is in a fully tiled building with a terrace and sliding bay windows. It is heated by solar panels and town gas.
Outbuildings are two garages of 53m2 and 47m2, a workshop of 50m2, storage rooms of 50m2 and a stone building to renovate with a potential living space of 43m2.
A stone wall with a large gate encloses the property. There are old trees mixed with Mediterranean bushes, fruit trees and plenty of flowers.
This Maison de Maitre benefits from town gas central heating, windows are partly in single glazed wood and most are double glazed in PVC. The Gites have double glazed PVC wood
imitation windows. It would be easy to install gas central heating in the gites to extend the business season.
A letting business with this property could give a good income, being open all year round due to the indoor pool.
 Currency Conversion provided by French Property Currency
powered by A Place in the Sun Currency, regulated in the UK (FCA firm reference 504353)
Currency Conversion provided by French Property Currency
powered by A Place in the Sun Currency, regulated in the UK (FCA firm reference 504353)
| €640,000 is approximately: | |
| British Pounds: | £544,000 |
| US Dollars: | $684,800 |
| Canadian Dollars: | C$940,800 |
| Australian Dollars: | A$1,056,000 |