Property Description
Nestled in a tranquil rural setting just 20 minutes from Tarbes-Lourdes International Airport and only 5 minutes from a bustling market town, this beautifully restored estate offers a unique blend of charm, comfort, and versatility. Perfectly suited for equestrian enthusiasts or those seeking a luxurious countryside retreat, the property boasts high-quality restoration, extensive living spaces, and fully fenced 3 hectares of fenced land plus 1.5ha of woodland
Main House Features
Ground Floor:
Dining Room (25m²): Warm and inviting, featuring a wood-burning stove set in an Inglenook fireplace, built-in cupboards, and double-glazed windows overlooking the front.
Kitchen (22m²): Modern yet rustic with tiled floors, central island, built-in storage, and an Inglenook fireplace adapted for a stove. Window to the rear garden adds natural light.
Entrance Hall (26m²): A grand space with underfloor heating, sturdy staircase to the first floor, and doors leading to the dining room and lounge.
Salon (30m²): Light-filled lounge with patio doors to the garden and an integrated woodburner, flowing seamlessly into a cozy study.
Study (13.8m²): Dual-aspect windows with views of the road and fields, ideal for a home office or library.
Boiler Room: Convenient utility space.
First Floor:
Landing (9.3m²): Connecting the bedrooms, bathrooms, and gîte.
Master Bedroom Suite: Spacious 17.4m² bedroom with views over the garden, a private dressing room (7m²), and a luxurious en-suite shower room (4.3m²).
Bedroom Two (10.75m²): Bright and airy, with views of the fields.
Family Bathroom (3.3m²): Equipped with a shower cabinet, WC, and vanity unit.
Bedroom Three (14.8m²): Overlooks the courtyard, complete with an adjoining dressing area.
Guest Accommodation – Two Gîtes or Large Guest House
Offering excellent income potential or space for extended family, the gîtes provide independent and comfortable living options:
Ground Floor:
Communal Living Area (33m²): Spacious and welcoming, with a WC and access to the courtyard.
1st Floor (Right):
Bedroom (12.29m²): Features a courtyard view, Velux window, and en-suite shower room (3.4m²).
Apartment (Left):
Living Space (24m²): Includes a built-in kitchen, living area, and a bathroom with a shower and tub.
Mezzanine Bedroom (16.5m²): Overlooks the open-plan lounge with exposed beams and vaulted ceilings.
Loft Space (74m²): Offers endless potential for additional living areas or storage.
Additional Bedrooms:
Blue Bedroom (20m²): Features a private bathroom with overhead shower and basin.
Outbuildings and Professional Spaces
Artist Studio (33m²): Ideal for creative or professional use, equipped with electric heaters.
Treatment Room (36m²): Versatile space, perfect for a wellness practitioner or hobbyist.
Workshop and Craft Rooms: Including a grooming parlor and additional storage.
Outdoor and Equestrian Amenities
3 Hectares of Fully Fenced Land: Ideal for horses or livestock, with 3 solid field shelters and neighbouring equestrian property.
1.5ha woodland
Landscaped Gardens and Courtyards: Multiple terraces and outdoor spaces perfect for entertaining or relaxation.
Additional Features
Heating and Infrastructure: New gas boiler, underfloor heating, and cast-iron radiators.
Energy Efficiency: Double-glazed wood windows and a new septic system.
Roof: Recently replaced for peace of mind.
Period Charm: High-quality finishes, including beautifully crafted doors and restored beams.
Location
The property’s proximity to Tarbes-Lourdes International Airport ensures excellent accessibility for international buyers, while its location near a vibrant market town offers convenient amenities, dining, and shopping.
This is an exceptional opportunity to own a high-quality estate with unparalleled potential for personal enjoyment or business ventures.
Reference: MM 2106 SD
Location: Vic-en-Bigorre
Rooms: 12
Bedrooms: 6
Bathroom: 4
Plot size: 45590 m2
Sanitation: Individual compliant
Openings: Wood/Double glazing
Heating: Floor heating, Gas/Individual
Interior condition: Excellent
Kitchen: Fitted and equipped
View: Courtyard
Exposure: South
Levels (incl. ground floor) 2
 Currency Conversion provided by French Property Currency
powered by A Place in the Sun Currency, regulated in the UK (FCA firm reference 504353)
Currency Conversion provided by French Property Currency
powered by A Place in the Sun Currency, regulated in the UK (FCA firm reference 504353)
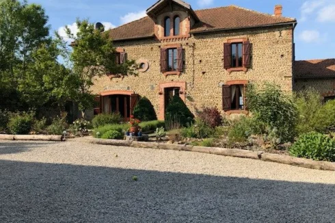
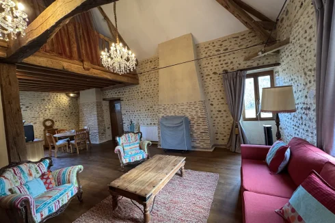
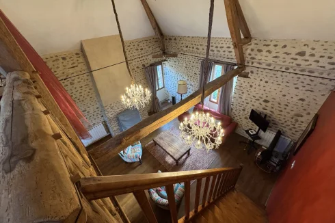
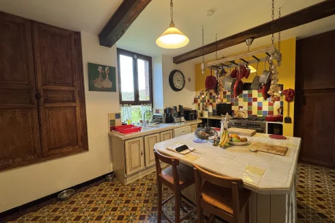
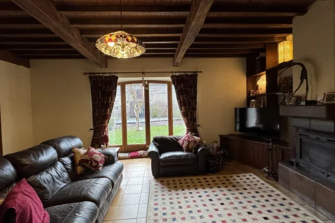
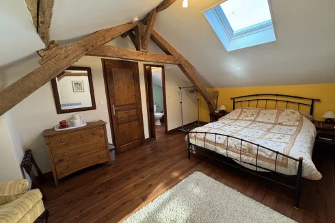
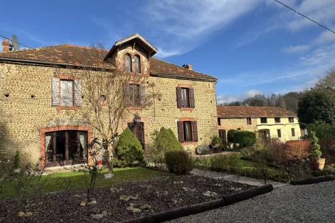
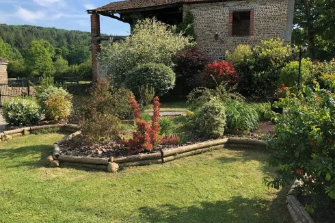
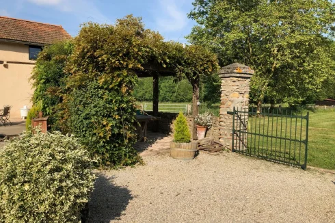
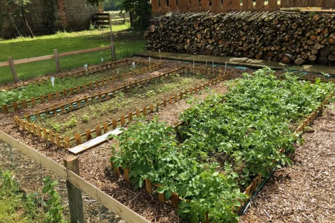
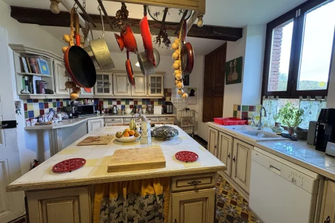
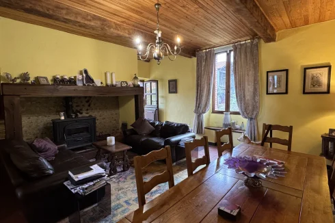
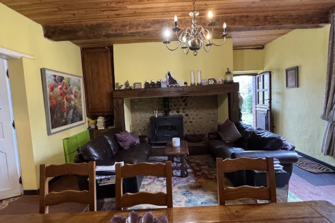
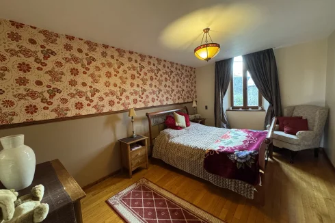
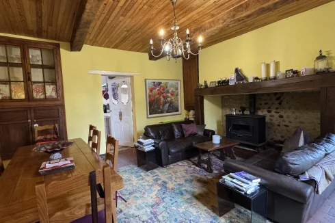
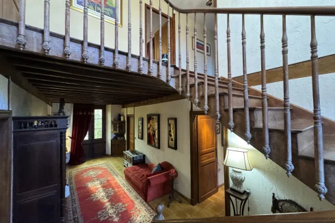
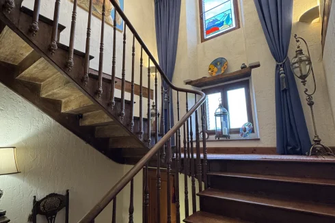
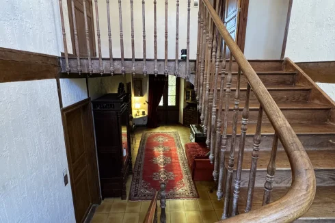
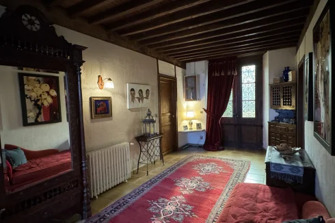
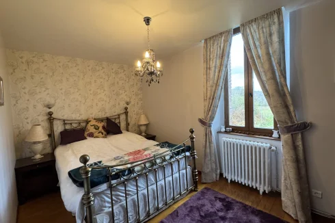
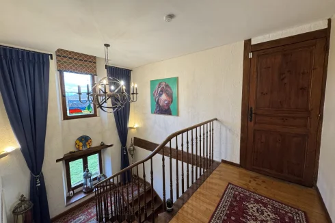

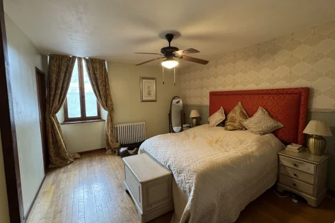
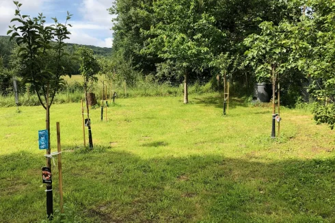
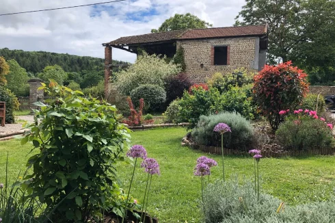
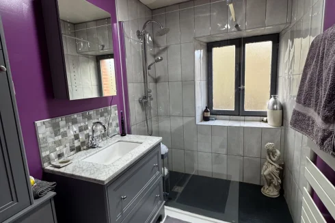
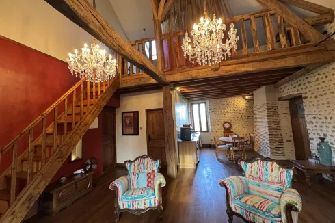
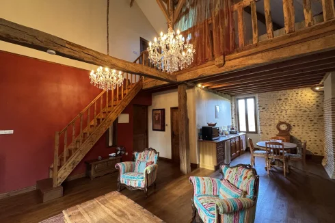
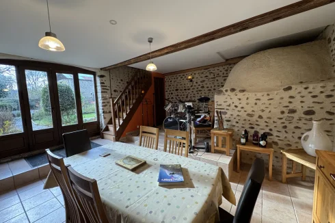
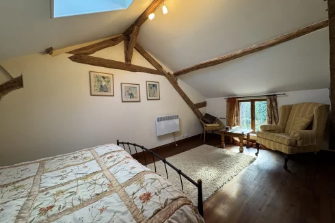
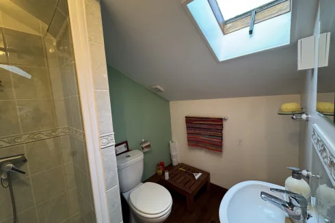
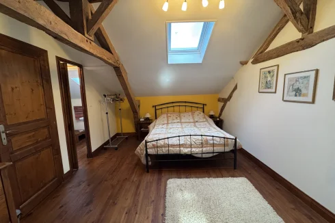
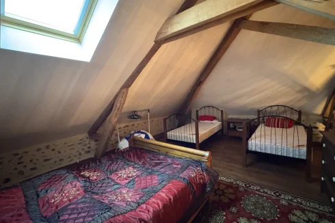
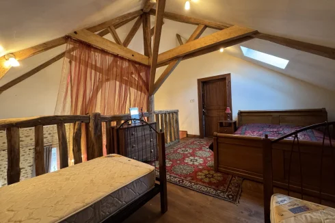
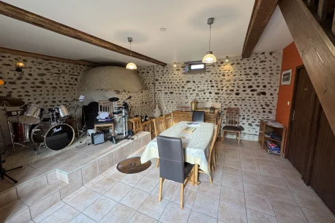
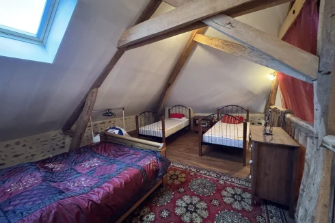
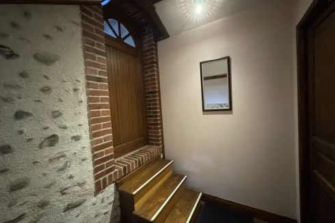
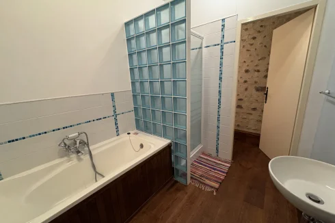
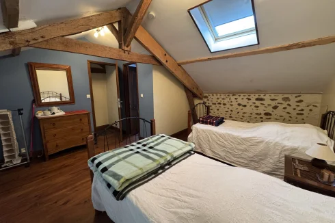
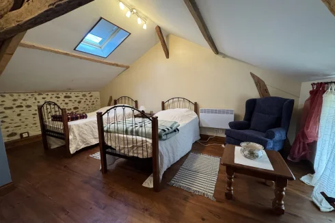
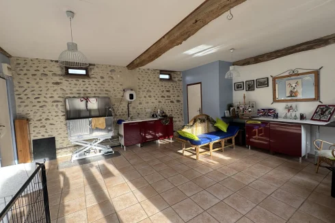
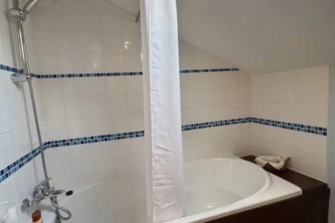
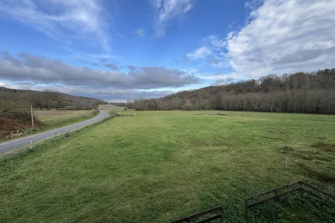
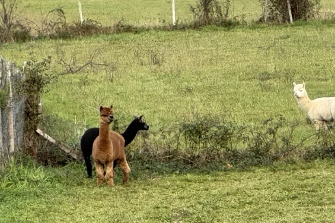
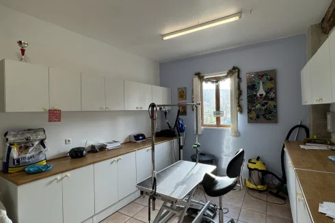
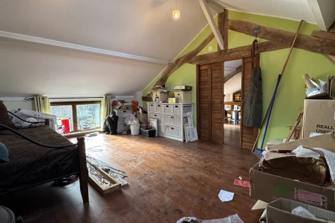
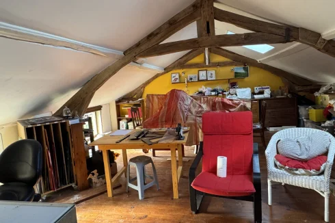
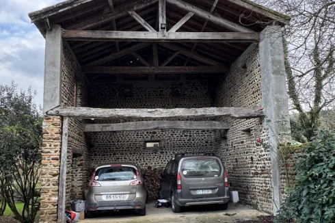
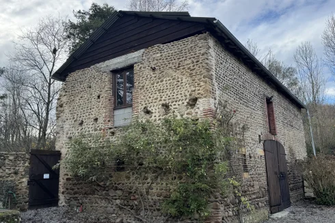
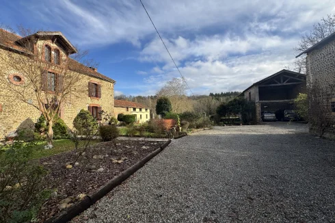
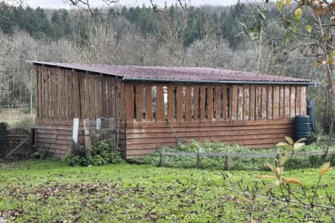
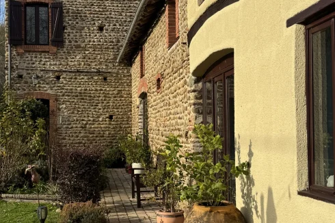
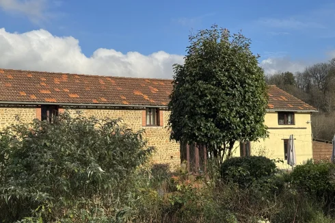
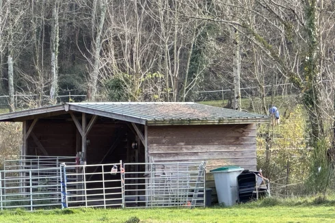
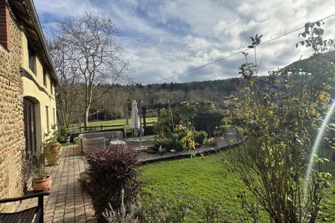
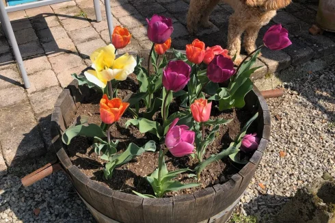
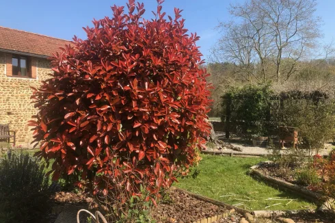
 Currency Conversion provided by French Property Currency
powered by A Place in the Sun Currency, regulated in the UK (FCA firm reference 504353)
Currency Conversion provided by French Property Currency
powered by A Place in the Sun Currency, regulated in the UK (FCA firm reference 504353)
