Villa with Large Swimming Pool, Double Garage and Unobstructed View
5
Beds
4
Baths
Habitable Size:
171 m²
Land Size:
3,704 m²
Return to search
Region: Rhône-Alpes
Department: Drôme (26)
Commune: Dieulefit (26220)
 Currency Conversion provided by French Property Currency
powered by A Place in the Sun Currency, regulated in the UK (FCA firm reference 504353)
Currency Conversion provided by French Property Currency
powered by A Place in the Sun Currency, regulated in the UK (FCA firm reference 504353)
|
British Pounds:
|
£497,250
|
|
US Dollars:
|
$625,950
|
|
Canadian Dollars:
|
C$859,950
|
|
Australian Dollars:
|
A$965,250
|
Please note that these conversions are approximate and for guidance only and do not constitute sale prices.
To find out more about currency exchange, please visit our Currency Exchange Guide.
View on map
Key Info
Advert Reference: 463091
- Type: Residential (Villa, House) , Detached
- Bedrooms: 5
- Bath/ Shower Rooms: 4
- Habitable Size: 171 m²
- Land Size: 3,704 m²
Highlights
- Villa with garage, garden, swimming pool, terrace
Features
- Garage(s)
- Garden(s)
- Off-Street Parking
- Rental / Gîte Potential
- Swimming Pool
- Terrace(s) / Patio(s)
Property Description
House for sale Dieulefit region - Drôme Provençale
Come and discover this house for sale in the Dieulefit region, located in a botanical village, in a calm, green setting, in a dominant position with a beautiful, unobstructed view. Its generous spaces offer 171 m² of comfort and luminosity.
It features a large 60 m² living room with fireplace and L-shaped fitted kitchen, 5 bedrooms, 3 of which have en-suite shower rooms and WCs. The house's central patio brings even more light into the living room and bedroom on this level.
The well-tended 3704 m² grounds offer a variety of spaces to enjoy in all seasons. The large swimming pool (10x4.5) is heated by a heat pump for maximum year-round enjoyment.
The house's heating system is geothermal: it offers great comfort with even, ecological, economical heating and a cooling system in summer.
Entrance hall 6 m²
Living room with fireplace and equipped kitchen 60 m²
Bedroom 16 m² with patio access
Shower room 2 m² with access to bedroom garden level 1.50 m²
-1st floor
Clearance 3.50 m²
Bedroom with bathroom, dressing room and toilet 27 m²
2 Bedrooms with walk-in closet and shower room 14.50 m²
WC 1.50 m²
Garden level: Bedroom 28 m²
** Patio 15.50 m²
** Double garage with laundry area 38 m²
** Carport 20 m²
** Storage room 16.50 m²
** Pool equipment room
The information displayed about this property comprises a property advertisement which has been supplied by Healey Fox and does not constitute property particulars. View our full disclaimer
.
 Currency Conversion provided by French Property Currency
powered by A Place in the Sun Currency, regulated in the UK (FCA firm reference 504353)
Currency Conversion provided by French Property Currency
powered by A Place in the Sun Currency, regulated in the UK (FCA firm reference 504353)
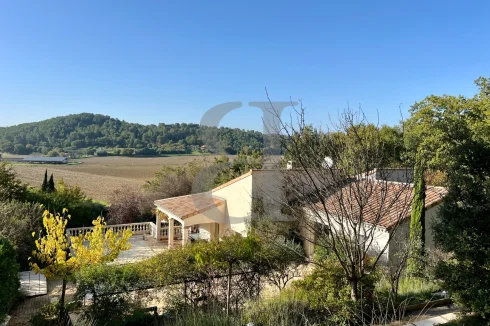
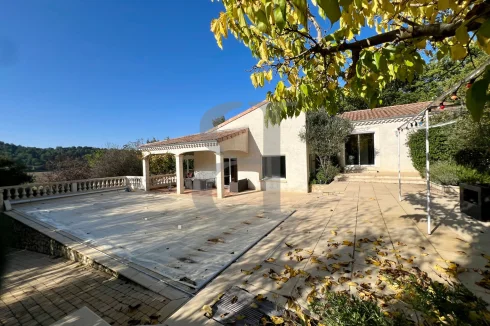

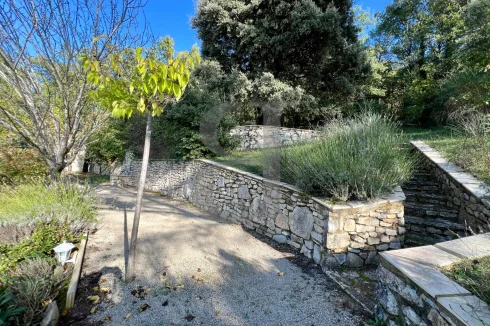
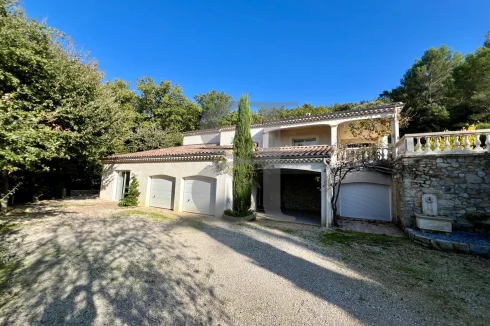
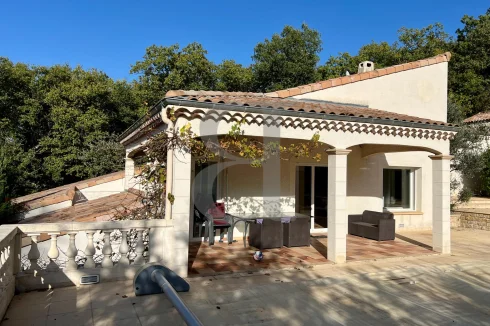
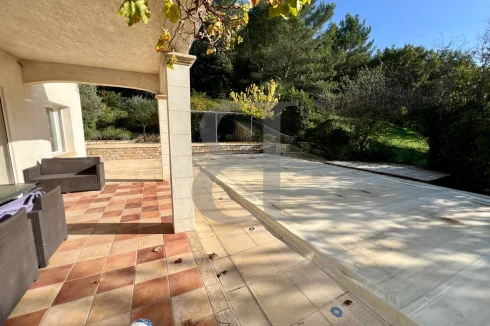
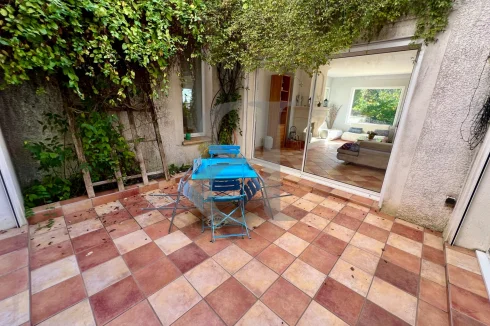
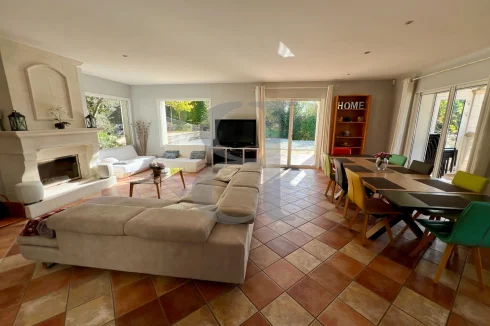
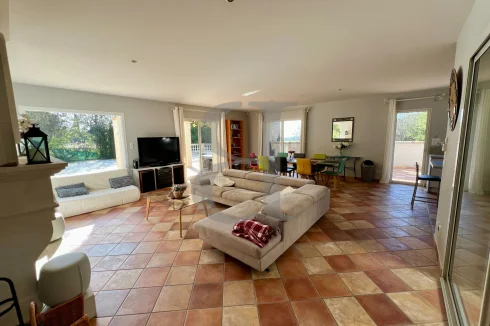
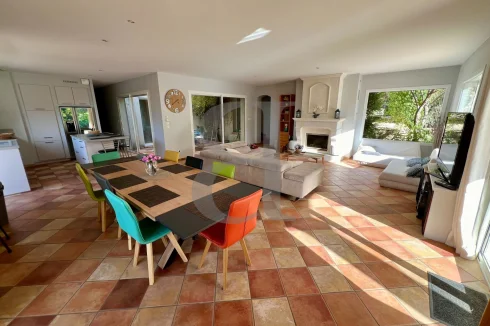
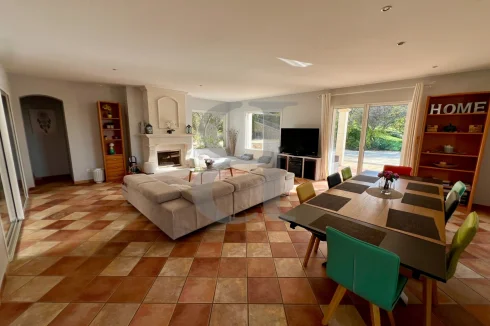

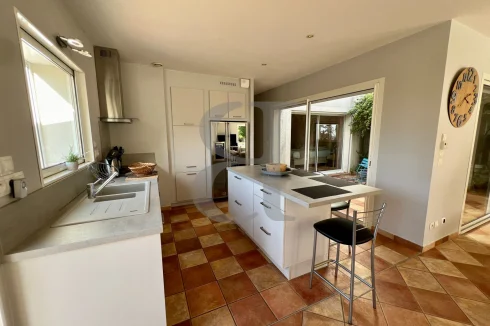
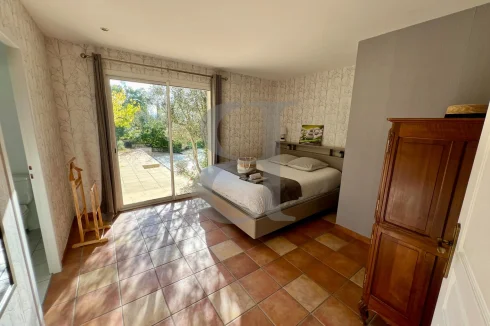
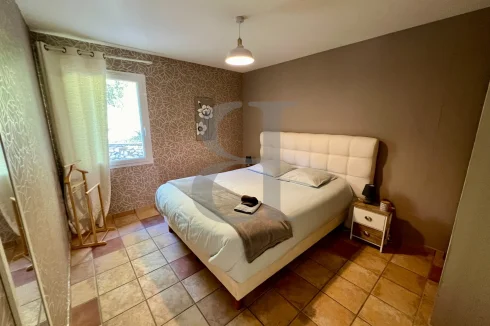
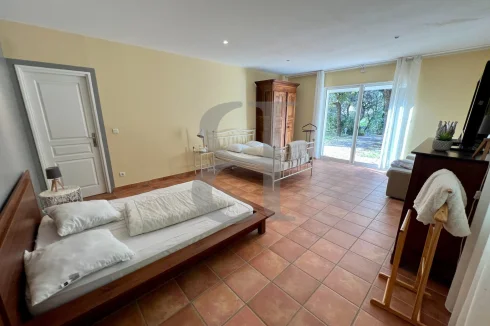
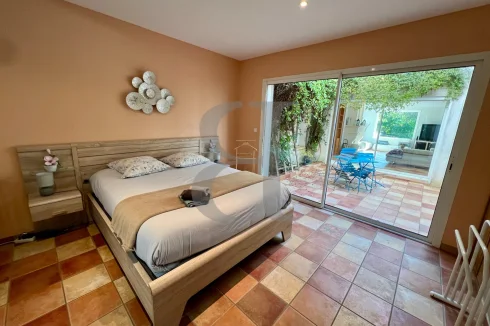
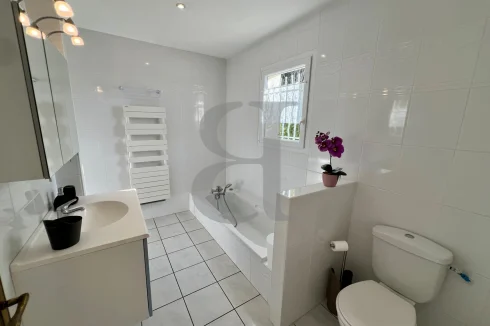
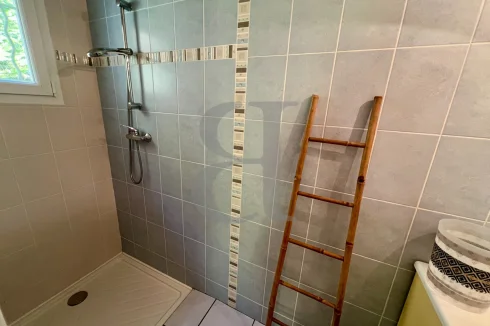
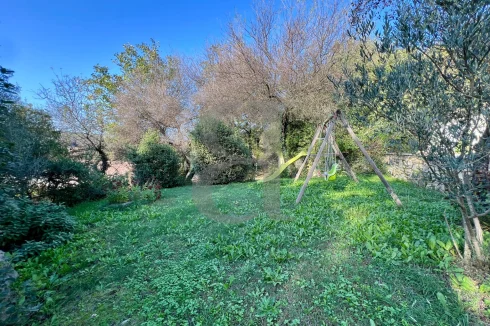
 Currency Conversion provided by French Property Currency
powered by A Place in the Sun Currency, regulated in the UK (FCA firm reference 504353)
Currency Conversion provided by French Property Currency
powered by A Place in the Sun Currency, regulated in the UK (FCA firm reference 504353)
