Superb and Elegant Villa with 180 M2 of Living Space on 964 M2 of Land and Breathtaking Views
5
Beds
3
Baths
Habitable Size:
180 m²
Land Size:
964 m²
Return to search
Region: Languedoc-Roussillon
Department: Hérault (34)
Commune: Saint-Geniès-de-Fontedit (34480)
 Currency Conversion provided by French Property Currency
powered by A Place in the Sun Currency, regulated in the UK (FCA firm reference 504353)
Currency Conversion provided by French Property Currency
powered by A Place in the Sun Currency, regulated in the UK (FCA firm reference 504353)
|
British Pounds:
|
£424,150
|
|
US Dollars:
|
$533,930
|
|
Canadian Dollars:
|
C$733,530
|
|
Australian Dollars:
|
A$823,350
|
Please note that these conversions are approximate and for guidance only and do not constitute sale prices.
To find out more about currency exchange, please visit our Currency Exchange Guide.
View on map
Key Info
Advert Reference: ASP539000E
- Type: Residential (Villa, House) , Detached
- Bedrooms: 5
- Bath/ Shower Rooms: 3
- Habitable Size: 180 m²
- Land Size: 964 m²
Highlights
- Immediately Habitable
- Outside space
- Prestige
- Private parking/Garage
- Rental Potential
- Swimming Pool
- Terrace
- With Land/Garden
Features
- Air Conditioning
- Courtyard
- Covered Terrace(s)
- En-Suite Bathroom(s) / Shower room(s)
- Garage(s)
- Garden(s)
- Land
- Off-Street Parking
- Rental / Gîte Potential
- Swimming Pool
- Terrace(s) / Patio(s)
- View(s)
Property Description
Nice village with all shops, groceries, chemist cafe/restaurant, 20 minutes from Beziers, 20 minutes from the motorway and 25 minutes from the coast.
Superb and elegante architect conceived villa (2016), in an enchanting setting and breathtaking views, offering 180 m2 of living space including 5 bedrooms and 3 bathrooms, on a 964 m2 plot. Just a few minutes walk to the shops.
Ground = Entrance hall of 12.5 m2 + WC with handbasin + living room of 43.7 m2 with fireplace and leading to the terrace and pool + equipped kitchen with high quality appliances of 13 m2 (upper and lower units, 3 foven one combined with micro-wave, hob, retractable fan, diswasher, american fridge) + pantry/laundry room of 7.2 m2 + en suite bedroom of 16 m2 with washroom of 4.7 m2 (italian walk-in shower, 2 washbasins, WC) and dressing room of 3.6 m2 + office of 21 m2.
1st = Hall of 4.4 m2 + 3 bedrooms of 10 m2, 10.1 m2 and 12 m2 + bathroom of 4.8 m2 (bath, shower, washbasin) + WC with handbasin + laundry room of 3 m2 + en suite bedroom of 13 m2 with dressing room of 6.4 m2, washroom of 4 m2 (italian walk-in shower, 2 washbasins) and independent WC with handbasin.
Exterior = Large terrace of 70 m2 and heated pool (11x4m, chlorine and electrolysis) with electric cover + programmable irrigation system + beautiful flowery hedges all around the property + breathtaking views + parking area.
Sundry = Centralised reversible air conditioning (2 independent systems for the 2 floors) + annual land tax of 1929 € + centralised rolling shutters + estimated amount of annual energy consumption for standard use: between 555 € and 751 € per year. Average energy prices indexed on 1st January 2021 (including subscriptions) + some furniture to negotiate.
Price = 499.000 € (A must see !)
The prices are inclusive of agents fees (paid by the vendors). The notaire's fees have to be paid on top at the actual official rate. Information on the risks to which this property is exposed is available on the Geo-risks website: georisques. gouv. fr
Property Id : 59134
Property Size: 180 m2
Property Lot Size: 964 m2
Bedrooms: 5
Bathrooms: 3
Reference: ASP539000E
Other Features
Immediately Habitable
Outside space
Prestige
Private parking/Garage
Rental Potential
Swimming Pool
Terrace
With Land/Garden
The information displayed about this property comprises a property advertisement which has been supplied by Real Estate Languedoc and does not constitute property particulars. View our full disclaimer
.
 Find more properties from this Agent
Find more properties from this Agent
 Currency Conversion provided by French Property Currency
powered by A Place in the Sun Currency, regulated in the UK (FCA firm reference 504353)
Currency Conversion provided by French Property Currency
powered by A Place in the Sun Currency, regulated in the UK (FCA firm reference 504353)
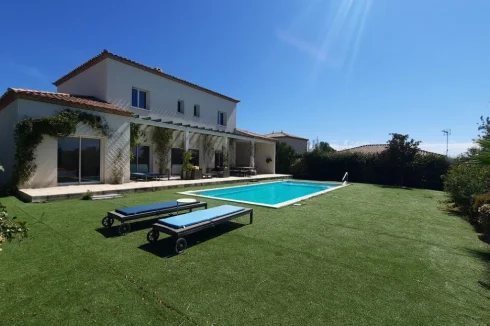
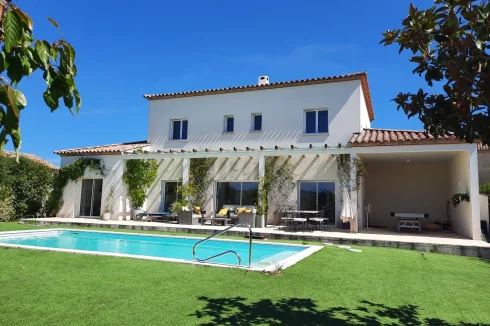
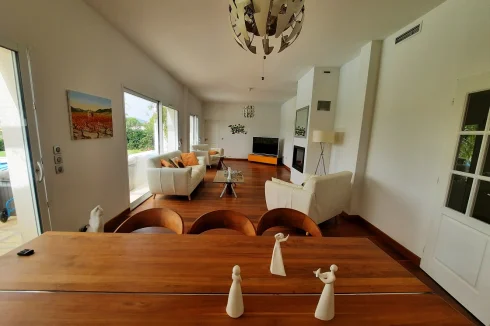
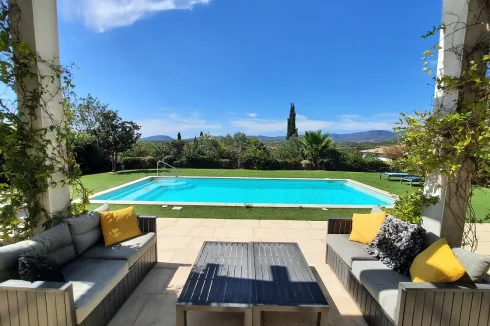
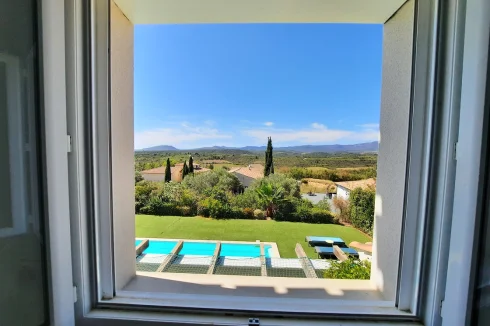
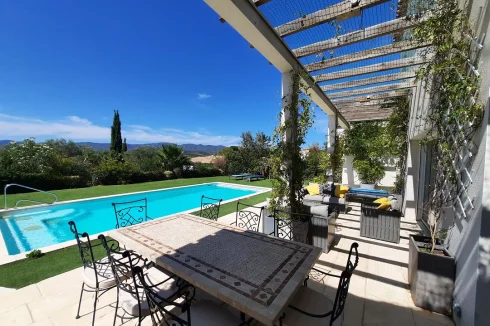
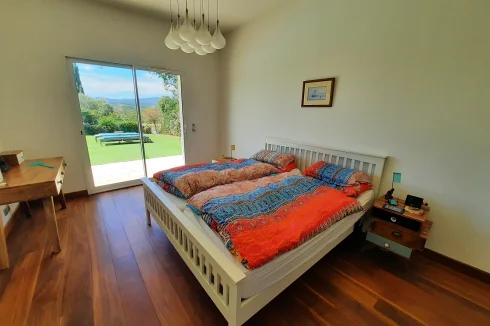
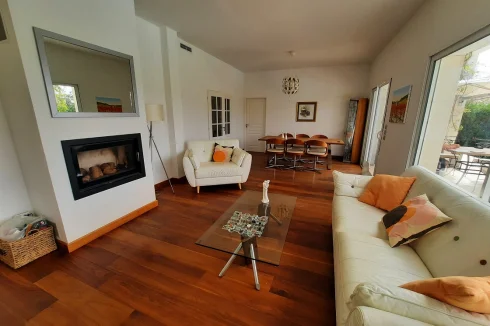
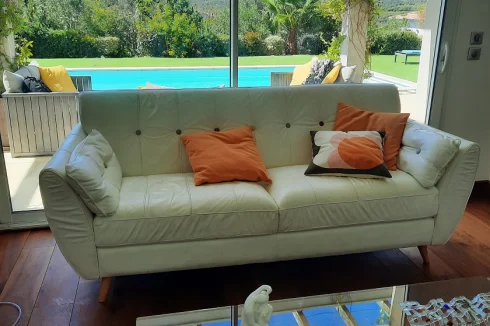
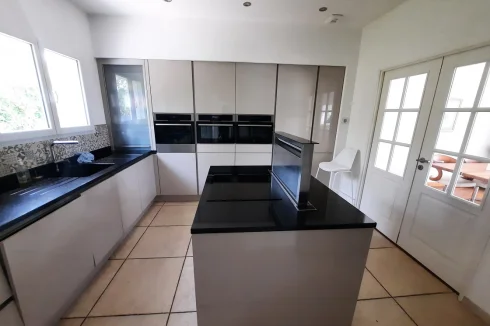
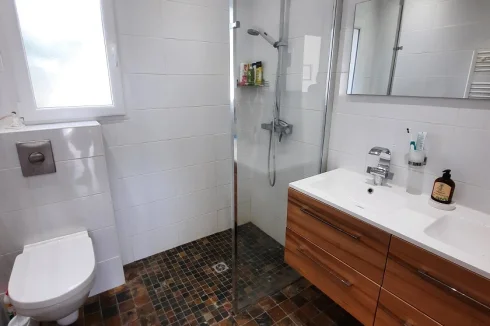
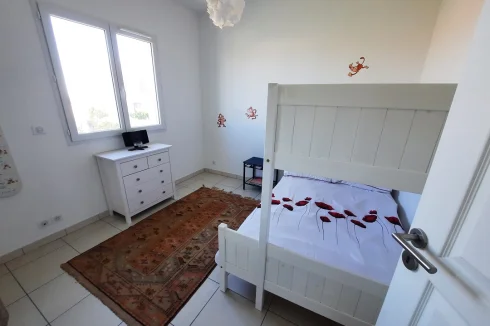
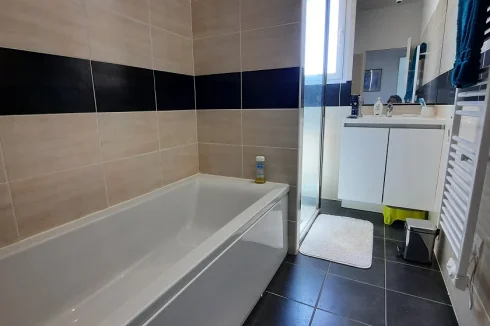
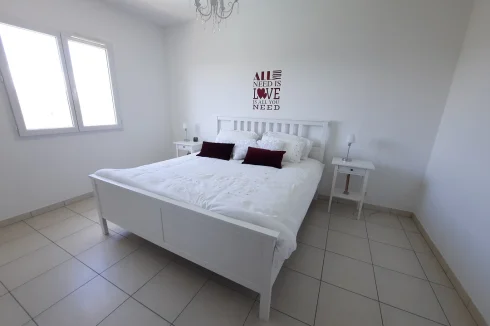
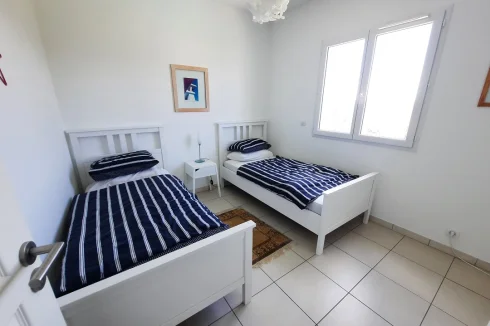
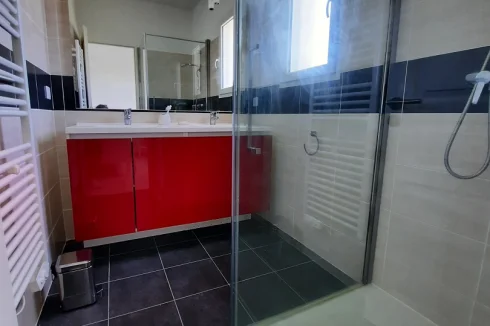
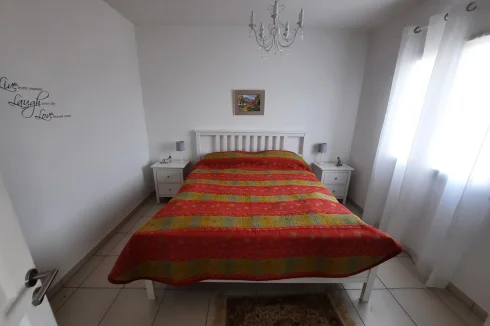
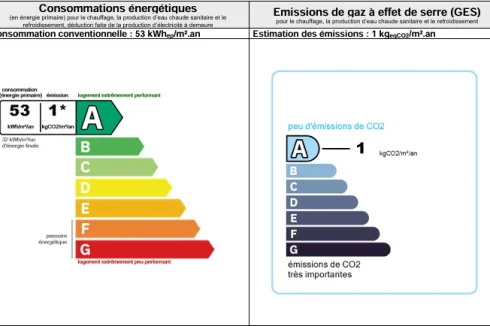
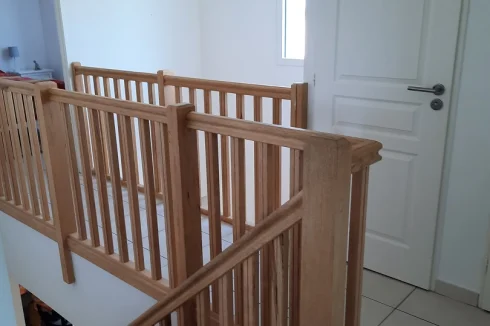
 Currency Conversion provided by French Property Currency
powered by A Place in the Sun Currency, regulated in the UK (FCA firm reference 504353)
Currency Conversion provided by French Property Currency
powered by A Place in the Sun Currency, regulated in the UK (FCA firm reference 504353)