Winegrower's House with 140 M2 of Living Space on 1772 M2 Including 1000 M2 Constructible.
4
Beds
1
Bath
Habitable Size:
140 m²
Land Size:
1,772 m²
Return to search
Region: Languedoc-Roussillon
Department: Hérault (34)
Commune: Lignan-sur-Orb (34490)
 Currency Conversion provided by French Property Currency
powered by A Place in the Sun Currency, regulated in the UK (FCA firm reference 504353)
Currency Conversion provided by French Property Currency
powered by A Place in the Sun Currency, regulated in the UK (FCA firm reference 504353)
|
British Pounds:
|
£376,380
|
|
US Dollars:
|
$473,796
|
|
Canadian Dollars:
|
C$650,916
|
|
Australian Dollars:
|
A$730,620
|
Please note that these conversions are approximate and for guidance only and do not constitute sale prices.
To find out more about currency exchange, please visit our Currency Exchange Guide.
View on map
Key Info
Advert Reference: P453600E
- Type: Residential (Village House, House), Building Land, Wine Growers House , Detached
- Bedrooms: 4
- Bath/ Shower Rooms: 1
- Habitable Size: 140 m²
- Land Size: 1,772 m²
Highlights
- Immediately Habitable
- Outside space
- Private parking/Garage
- Rental Potential
- With Land/Garden
Features
- Central Heating
- Countryside View
- Courtyard
- Driveway
- Garage(s)
- Garden(s)
- Land
- Off-Street Parking
- Outbuilding(s)
- Rental / Gîte Potential
- Terrace(s) / Patio(s)
- Vegetable Garden(s)
Property Description
Village with a grocery/news agent, restaurant, cafe, 10 minutes from Beziers, 25 minutes from the beach and from the airport and 10 minutes from the Orb river.
Former winegrower house (dating from the 60's) with 140 m2 of living space, including 4 bedrooms plus a large garage, on a 1772 m2 plot with views and including a constructible part of about 1000 m2. At the edge of the village and in very good condition.
Ground = Entrance onto a living room/equipped kitchen of 65 m2 (hob, fridge, extractor fan, electric oven and dishwasher) with access to the 2 courtyards + WC with handbasin + pantry of 4.2 m2.
1st = Entrance hall of 17 m2 + living room of 27.2 m2 with access to a terrace of 10 m2 with views + equipped kitchen of 13.5 m2 (induction hob, fridge, extractor, electric oven, dishwasher) + WC + corridor of 12.3 m2 + 4 bedrooms of 14.7 m2, 14.7 m2, 14.7 m2 and 14.8 m2 + shower room of 4 m2 (shower, washbasin and bidet).
Exterior = Beautiful terrace of 80 m2 + plot of 1772 m2 including 1000 m2 constructible with views + hangar + chicken coop + vegetable plot + water recycling tank.
Extras = Central heating with heat pump (air/water) + annual land tax of 1160 € + estimated amount of annual energy consumption for standard use: between 784 € and 1060 € per year. Average energy prices indexed to the year 2022 (including subscriptions) + garage of 120 m2.
Price = 442.800 € (Potential with a superb situation !)
The prices are inclusive of agents fees (paid by the vendors). The notaire's fees have to be paid on top at the actual official rate. Information on the risks to which this property is exposed is available on the Geo-risks website: georisques. gouv. fr
Property Id : 35331
Property Size: 140 m2
Property Lot Size: 1,772 m2
Bedrooms: 4
Bathrooms: 1
Reference: P453600E
Other Features
Immediately Habitable
Outside space
Private parking/Garage
Rental Potential
With Land/Garden
The information displayed about this property comprises a property advertisement which has been supplied by Real Estate Languedoc and does not constitute property particulars. View our full disclaimer
.
 Find more properties from this Agent
Find more properties from this Agent
 Currency Conversion provided by French Property Currency
powered by A Place in the Sun Currency, regulated in the UK (FCA firm reference 504353)
Currency Conversion provided by French Property Currency
powered by A Place in the Sun Currency, regulated in the UK (FCA firm reference 504353)
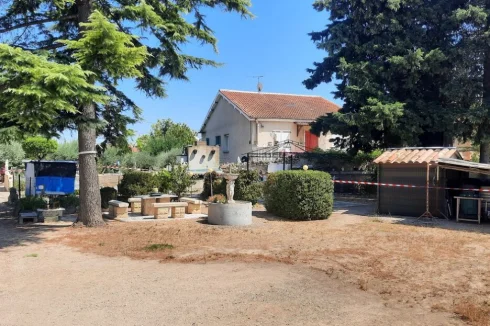
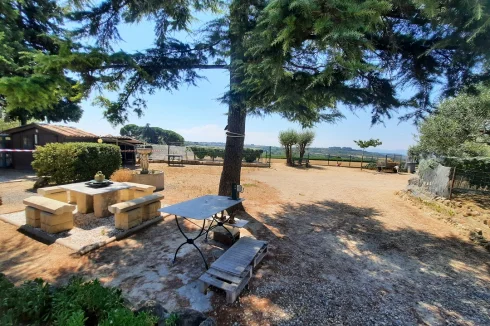
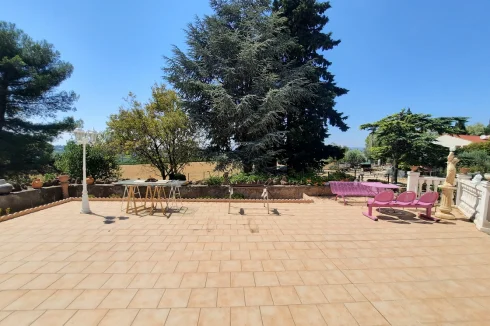
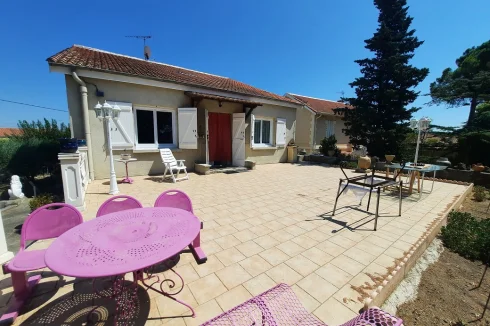
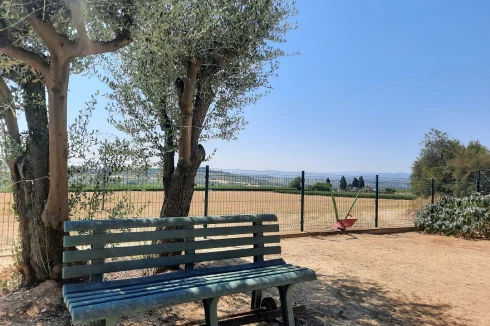
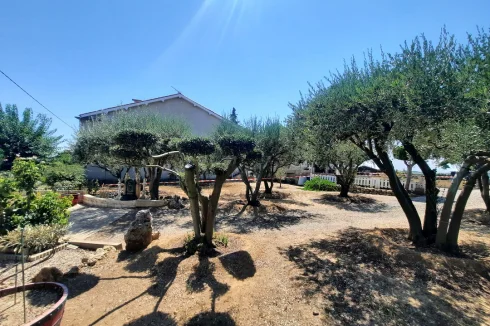
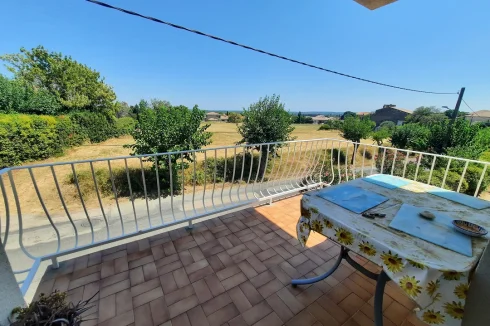
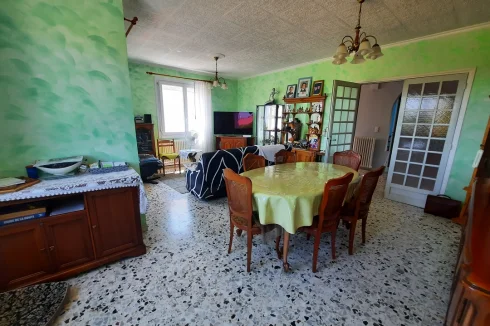
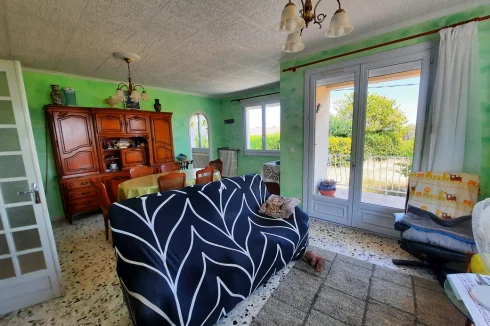
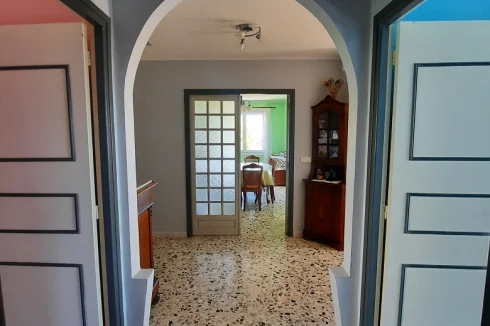
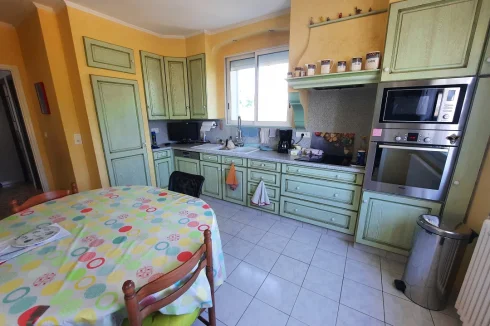
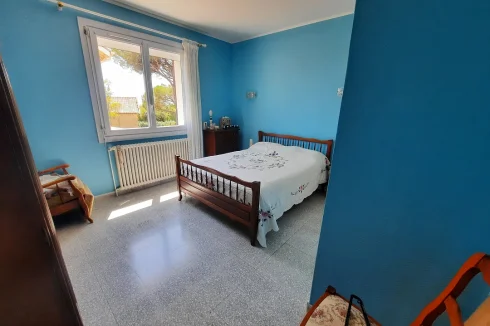
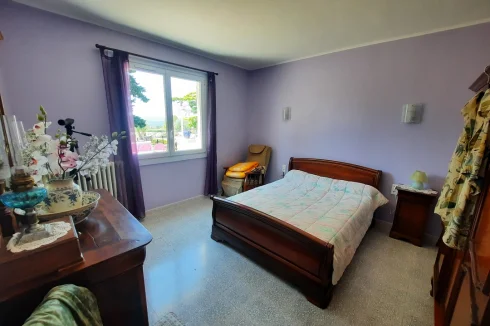
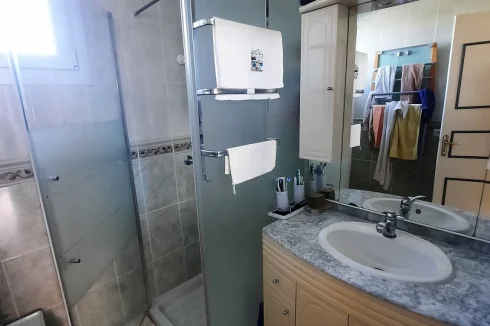
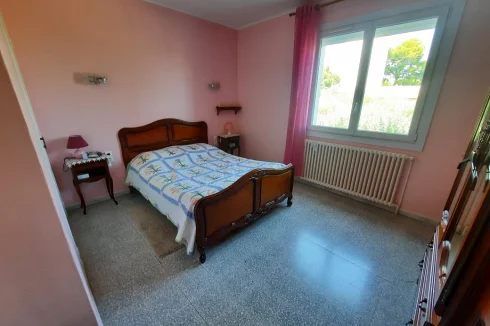
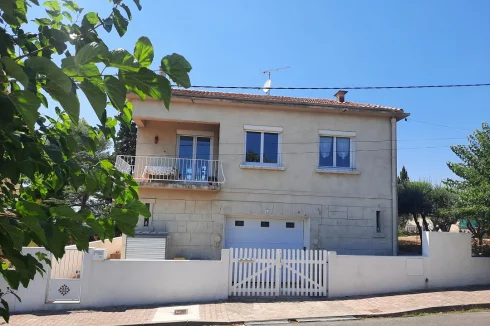
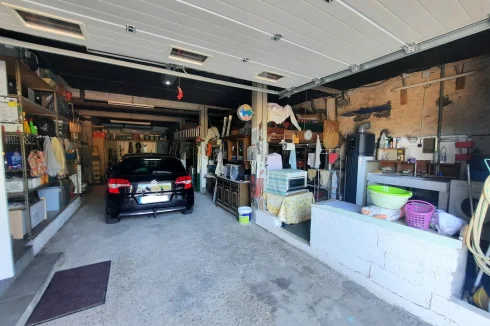
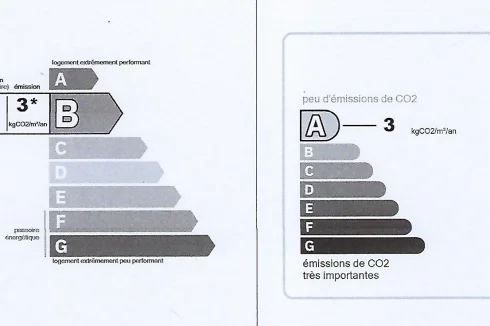
 Currency Conversion provided by French Property Currency
powered by A Place in the Sun Currency, regulated in the UK (FCA firm reference 504353)
Currency Conversion provided by French Property Currency
powered by A Place in the Sun Currency, regulated in the UK (FCA firm reference 504353)