Former Chateau Annex Offering Around 300 M2 of Living Space, Divided into 3 Independent Dwellings with Shared Courtyard,…
€449,000
Advert Reference: SA449000E
For Sale By Agent
Agency: Real Estate Languedoc Find more properties from this Agent
Find more properties from this Agent
 Currency Conversion provided by French Property Currency
powered by A Place in the Sun Currency, regulated in the UK (FCA firm reference 504353)
Currency Conversion provided by French Property Currency
powered by A Place in the Sun Currency, regulated in the UK (FCA firm reference 504353)
| €449,000 is approximately: | |
| British Pounds: | £381,650 |
| US Dollars: | $480,430 |
| Canadian Dollars: | C$660,030 |
| Australian Dollars: | A$740,850 |
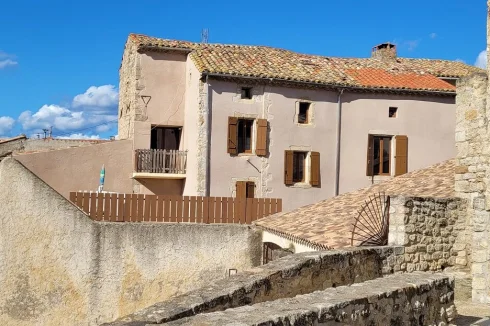
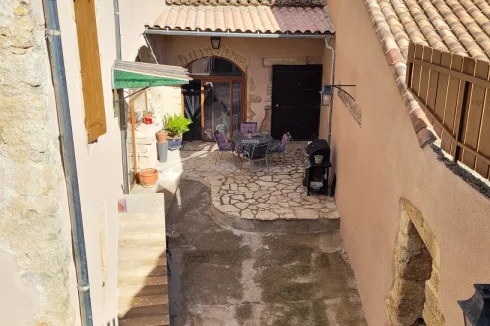
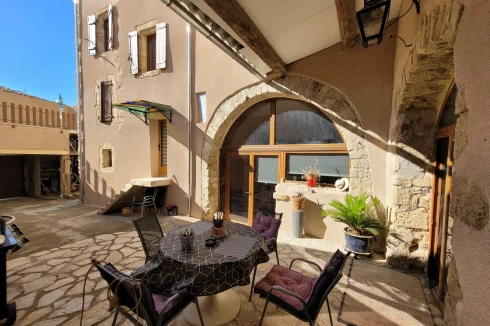
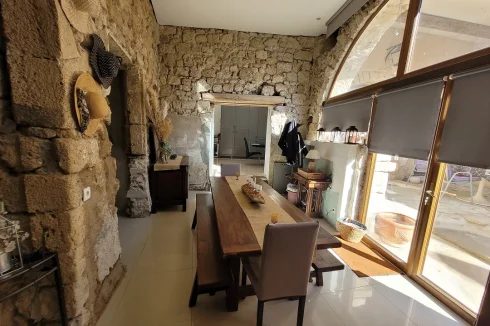
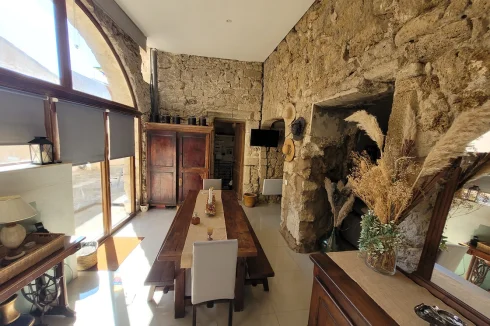
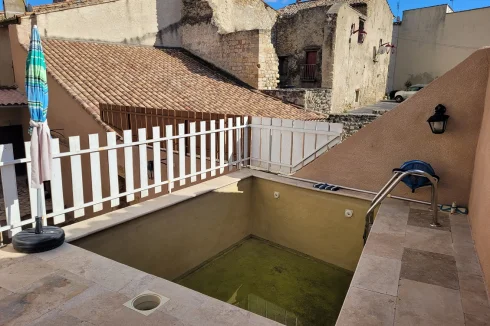

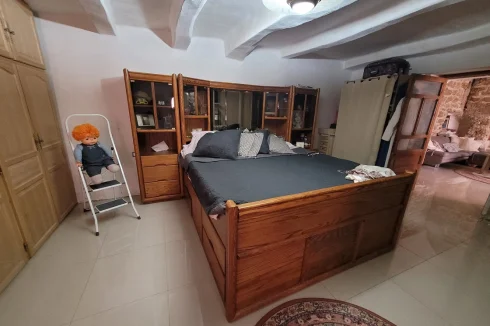
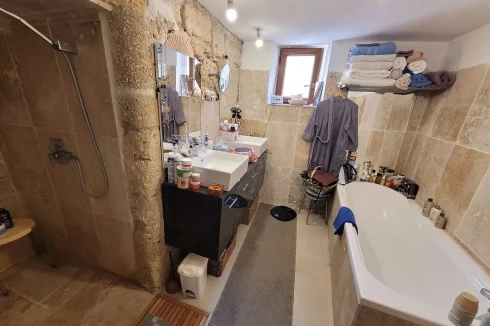
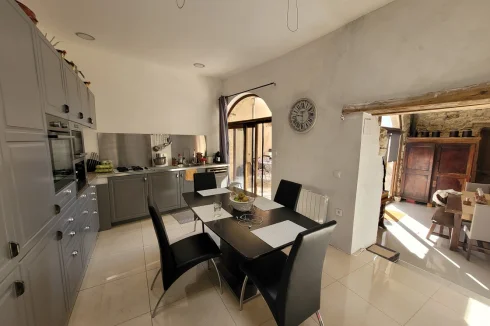
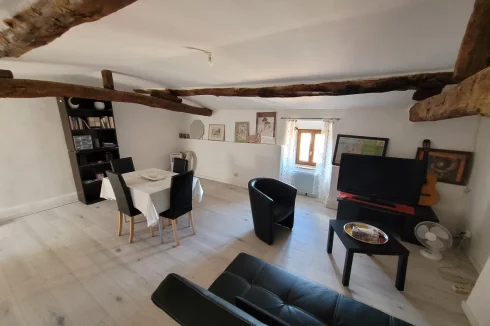
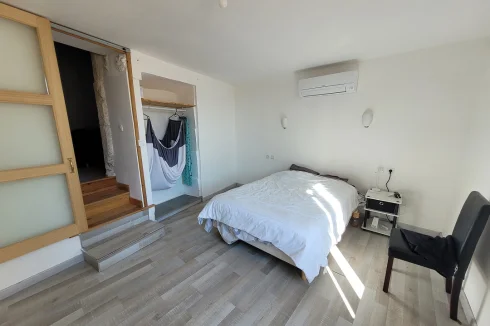
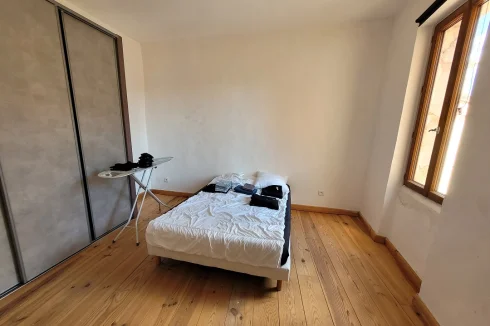
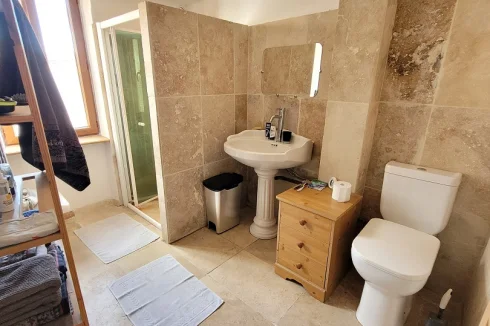
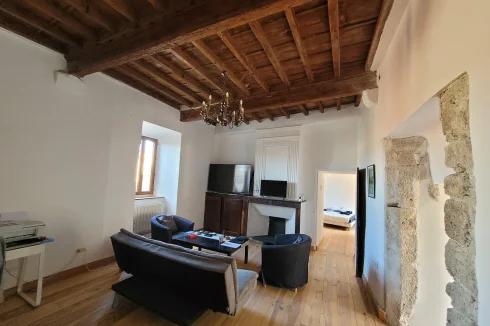
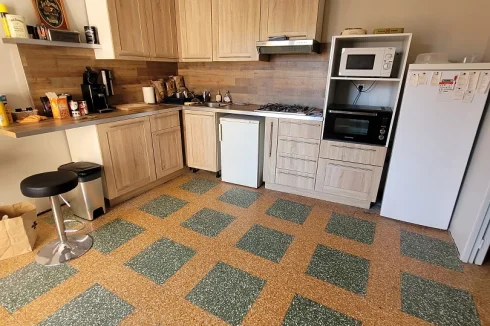
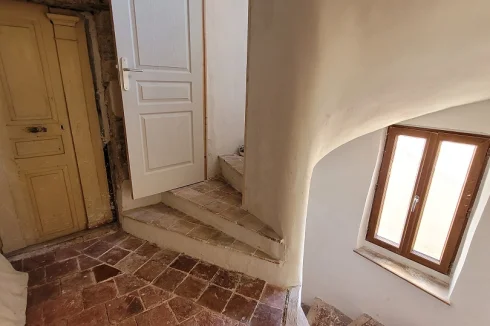
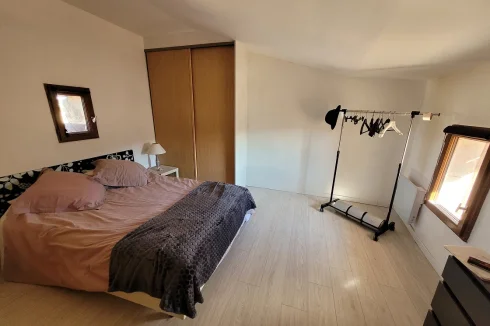
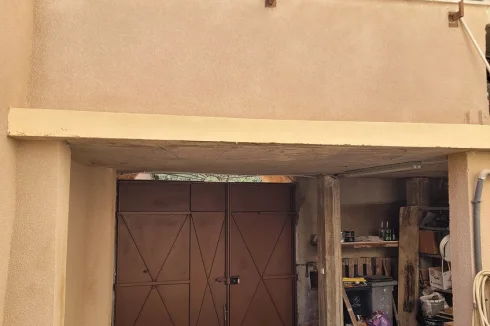
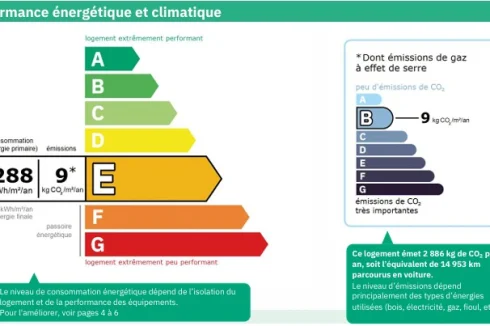
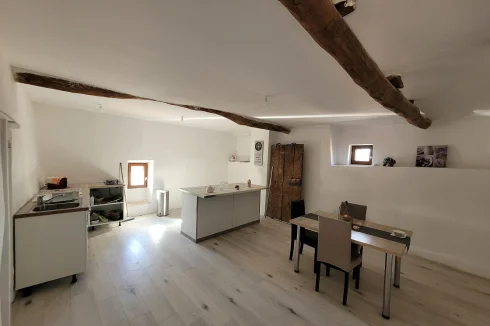
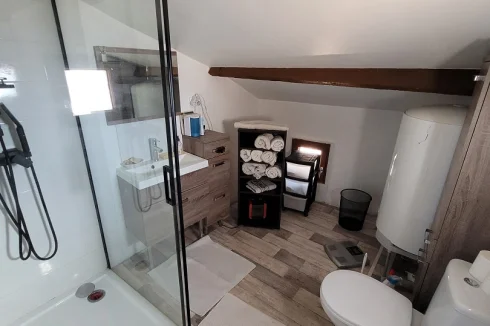
Key Info
- Type: Residential (Château, Country House, Maison de Maître, Manoir / Manor House), Business (Gîte), Investment Property, Maison Ancienne, Maison Bourgeoise , Detached
- Bedrooms: 5
- Bath/ Shower Rooms: 3
Highlights
- Courtyard
- Immediately Habitable
- Outside space
- Prestige
- Rental Potential
- Swimming Pool
- Terrace
Features
- Balcony(s)
- Bed & Breakfast Potential
- Character / Period Features
- Courtyard
- Driveway
- Garden(s)
- Gîte(s) / Annexe(s)
- Off-Street Parking
- Rental / Gîte Potential
- Stone
- Swimming Pool
- Terrace(s) / Patio(s)
Property Description
Former Chateau Annex Offering Around 300 M2 of Living Space, Divided into 3 Independent Dwellings with Shared Courtyard, Terrace/Solarium and Swimming Pool.
Pretty Circulade village with bar/restaurant, grocery shop, tobacconist/newsagent, bakery, pizzeria, : 20 minutes from Beziers and 30 minutes from the beaches.
A beautiful medieval house that once belonged to a marquis, a former annex of a fine stone chateau, steeped in charm and history and comprising three independent flats (126 m2, 100 m2, 80 m2) offering great flexibility for hosting family, friends or for a rental project. The property shares a 100 m2 courtyard, a real haven of peace, with a lovely terrace and solarium. A small swimming pool completes this unique property! A few finishing touches are required.
Ground (flat 1, 126 m2) = Entrance via 100 m2 courtyard and access to terrace/pool + 18 m2 dining room + 21 m2 fitted kitchen (wall and floor units, central island, gas hob, electric oven, microwave, coffee machine, dishwasher) + 25 m2 living room with large stone fireplace + 24 m2 en suite bedroom with 8 m2 shower room (2 basins, wc, bath, Italian shower) + 13 m2 study with access to 13 m2 mezzanine bedroom.
1st (flat 2 of 100 m2) = 4 m2 hall + 5 m2 utility room + wc + 16 m2 kitchen opening onto a 9 m2 room and balcony + 30 m2 lounge with French ceiling and access to 2 bedrooms of 10 m2 and 20 m2 + 5 m2 shower room (shower, washbasin, wc).
2nd (flat 3 of 80 m2) = 31 m2 kitchen/dining room + 6.7 m2 shower room (shower, washbasin, WC) + 28 m2 lounge + 14 m2 bedroom + about 15 m2 attic.
Miscellaneous = Electric heating and reversible air-conditioning + annual property tax of approximately 1300 € + double-glazed windows + roof in good condition (recently checked).
Price = 449.000 € (Unique!)
The prices are inclusive of agents fees (paid by the vendors). The notaire's fees have to be paid on top at the actual official rate. Information on the risks to which this property is exposed is available on the Geo-risks website: georisques. gouv. fr
Property Id : 59756
Property Size: 306 m2
Property Lot Size: 270 m2
Bedrooms: 5
Bathrooms: 3
Reference: SA449000E
Other Features
Courtyard
Immediately Habitable
Outside space
Prestige
Rental Potential
Swimming Pool
Terrace
 Currency Conversion provided by French Property Currency
powered by A Place in the Sun Currency, regulated in the UK (FCA firm reference 504353)
Currency Conversion provided by French Property Currency
powered by A Place in the Sun Currency, regulated in the UK (FCA firm reference 504353)
| €449,000 is approximately: | |
| British Pounds: | £381,650 |
| US Dollars: | $480,430 |
| Canadian Dollars: | C$660,030 |
| Australian Dollars: | A$740,850 |