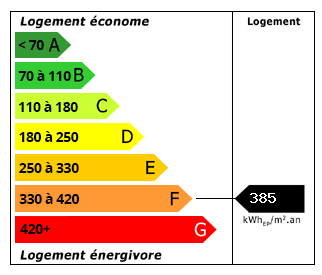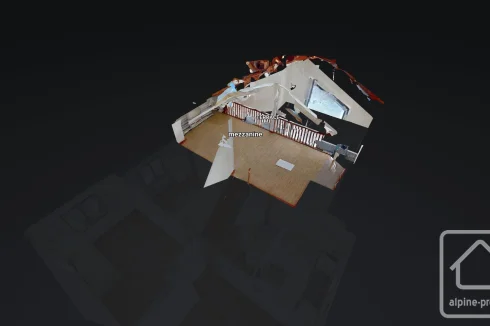Modern Chalet with 3 Bedrooms, a Games Room, 2 Shower Rooms, a Double Carport, Jacuzzi, and Garden.
3
Beds
2
Baths
Habitable Size:
165 m²
Land Size:
900 m²
Return to search
Region: Rhône-Alpes
Department: Haute-Savoie (74)
Commune: Les Carroz, Grand Massif (74300)
 Currency Conversion provided by French Property Currency
powered by A Place in the Sun Currency, regulated in the UK (FCA firm reference 504353)
Currency Conversion provided by French Property Currency
powered by A Place in the Sun Currency, regulated in the UK (FCA firm reference 504353)
|
British Pounds:
|
£582,250
|
|
US Dollars:
|
$732,950
|
|
Canadian Dollars:
|
C$1,006,950
|
|
Australian Dollars:
|
A$1,130,250
|
Please note that these conversions are approximate and for guidance only and do not constitute sale prices.
To find out more about currency exchange, please visit our Currency Exchange Guide.
View on map
View virtual tour
Key Info
Advert Reference: chaletdestorchets
- Type: Residential (Chalet, House), Investment Property , Detached
- Bedrooms: 3
- Bath/ Shower Rooms: 2
- Habitable Size: 165 m²
- Land Size: 900 m²
Features
- Garden(s)
- Off-Street Parking
- Rental / Gîte Potential
- Ski
Property Description
Chalet des Torchets was built in 1997 on a 900m² plot at the end of a cul-de-sac in a small residential area between Arâches and Les Carroz. The environment is exceptionally quiet, yet it benefits from its proximity to the bus stop for school and ski shuttles, and it's only a 4-minute drive to the centre of Les Carroz.
Designed with traditional Savoyard chalet elements while incorporating the style and originality of architect-designed villas, it's safe to say this is a modern chalet that's very pleasant to live in.
The ground floor consists of a large double carport attached to the chalet, with a mezzanine that houses a jacuzzi. The entrance hall opens onto a spacious room partially set up as a games and music room. This level also includes a laundry room with a WC.
Half a level up, you’ll find a beautiful, bright space of about 50m², the centerpiece of the chalet, with its cathedral ceiling, large bay windows, modern open kitchen, and a suspended fireplace that dominates the room. From this space, you can access the south-east facing terrace and flat garden.
On the upper half-level, there are 3 bedrooms, a WC, and a shower room, along with a lovely mezzanine overlooking the living area, which could easily be converted into a fourth bedroom.
The vide sanitaire (space under the chalet) is also well-utilized, featuring a beautiful wine cellar and rooms currently used for storage. One of these rooms used to be a gym, which is why there’s also a shower room on this level.
The chalet has been equipped with solar panels for the past two years, providing significant energy savings, and it also features an electric car charging station.

Energy Consumption (DPE)

CO2 Emissions (GES)
The information displayed about this property comprises a property advertisement which has been supplied by SARL Alpine Property and does not constitute property particulars. View our full disclaimer
.
 Find more properties from this Agent
Find more properties from this Agent
 Currency Conversion provided by French Property Currency
powered by A Place in the Sun Currency, regulated in the UK (FCA firm reference 504353)
Currency Conversion provided by French Property Currency
powered by A Place in the Sun Currency, regulated in the UK (FCA firm reference 504353)













































 Energy Consumption (DPE)
Energy Consumption (DPE)
 CO2 Emissions (GES)
CO2 Emissions (GES)
 Currency Conversion provided by French Property Currency
powered by A Place in the Sun Currency, regulated in the UK (FCA firm reference 504353)
Currency Conversion provided by French Property Currency
powered by A Place in the Sun Currency, regulated in the UK (FCA firm reference 504353)