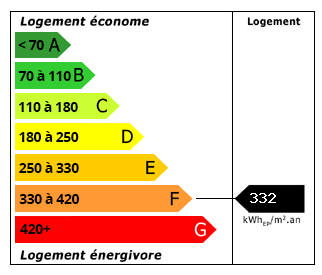This property has been removed by the agent
A 5 Bedroom, 4 Bathroom Renovated Farmhouse with Beautiful Views.
5
Beds
4
Baths
Habitable Size:
215 m²
Land Size:
1,596 m²
Return to search
Region: Rhône-Alpes
Department: Haute-Savoie (74)
Commune: Saint-Jean-d'Aulps (Roc d'Enfer), Portes du Soleil (74430)
 Currency Conversion provided by French Property Currency
powered by A Place in the Sun Currency, regulated in the UK (FCA firm reference 504353)
Currency Conversion provided by French Property Currency
powered by A Place in the Sun Currency, regulated in the UK (FCA firm reference 504353)
|
British Pounds:
|
£786,250
|
|
US Dollars:
|
$989,750
|
|
Canadian Dollars:
|
C$1,359,750
|
|
Australian Dollars:
|
A$1,526,250
|
Please note that these conversions are approximate and for guidance only and do not constitute sale prices.
To find out more about currency exchange, please visit our Currency Exchange Guide.
View on map
View virtual tour
Key Info
Advert Reference: chaletjulien
- Type: Residential (Chalet, Farmhouse / Fermette, House), Investment Property, Maison Ancienne , Detached
- Bedrooms: 5
- Bath/ Shower Rooms: 4
- Habitable Size: 215 m²
- Land Size: 1,596 m²
Features
- Garden(s)
- Off-Street Parking
- Renovated / Restored
- Rental / Gîte Potential
- Ski
Property Description
Step into a piece of history with this enchanting property, with origins dating back to 1768 and history reflected throughout its original features. Chalet Julien has been thoughtfully modernised over the years, and now offers comfortable and spacious accommodation, whilst retaining its unique character and distinctive features. Tucked away down a secluded driveway between the main village of St Jean d’Aulps and the Roc d’Enfer ski resort, this chalet offers a secluded feel with easy access to the slopes.
Surrounded by unspoiled natural and agricultural land, the property offers breathtaking, unobstructed views. The generous plot includes a double carport and additional exterior parking, and various outdoor spaces cascade down the side of the property, with a vast terrace and hot tub, perfect for soaking up the secluded views and starry skies.
Chalet Features:
Bedrooms: 5 spacious double bedrooms
Bathrooms: 4 bathrooms
Living Areas: 2 living rooms
Dining: Open-plan dining room
Kitchen: Large, well-equipped kitchen
Layout:
Ground Floor:
Entrance: Generous entryway with a separate w.c., steam room, and built-in storage.
Living and Dining: Open-plan kitchen and dining area leading to the terrace. The living room features an original fireplace and a double-height ceiling. Two bedrooms on this level share a bathroom.
First Floor:
Living Area: A beautiful mezzanine living space with views of the forest and Saint Jean d’Aulps.
Bedrooms: 3 double bedrooms, all en-suite. One bedroom features a balcony for enjoying the morning sun, another includes a mezzanine and loft storage.
The chalet is in very good order and has been modernised over the years to a comfortable standard. It has double glazing, oil-fired central heating, and it is equipped with a septic tank. Both the septic tank and oil-fired central heating would benefit from an upgrade to meet current norms.
The chalet is accessed via a single-track road, just a few minutes' drive to the Roc d’Enfer ski resort. The international resort of Morzine with full access to the Portes du Soleil skiing domain, is around 10 minutes’ drive away. And Geneva International Airport is approximately 75 minutes away.

Energy Consumption (DPE)

CO2 Emissions (GES)
The information displayed about this property comprises a property advertisement which has been supplied by SARL Alpine Property and does not constitute property particulars. View our full disclaimer
.
 Find more properties from this Agent
Find more properties from this Agent
 Currency Conversion provided by French Property Currency
powered by A Place in the Sun Currency, regulated in the UK (FCA firm reference 504353)
Currency Conversion provided by French Property Currency
powered by A Place in the Sun Currency, regulated in the UK (FCA firm reference 504353)













































 Energy Consumption (DPE)
Energy Consumption (DPE)
 CO2 Emissions (GES)
CO2 Emissions (GES)
 Currency Conversion provided by French Property Currency
powered by A Place in the Sun Currency, regulated in the UK (FCA firm reference 504353)
Currency Conversion provided by French Property Currency
powered by A Place in the Sun Currency, regulated in the UK (FCA firm reference 504353)