Property Description
Maison les Martinets is located in the village of St Jean d’Aulps, in a traditional hamlet packed with similar authentic properties, giving the area a very historic feel. It is within easy walking distance of the village centre and the nearest ski bus stop, and also has quick and easy access by car to the nearby town of Morzine, under 10 minutes’ away.
The property consists of a bright and airy 3 bedroom, 3 bathroom main home, an annexe with independent access, a huge barn of around 150m2, and various workshops, store-rooms and cellars.
The main living space occupies the ground floor of the property. The front door opens into an entrance hall, which leads through to the light and bright fitted kitchen. Also off the hallway is the main living room, which is both cosy and bright, with views over the village. An out-of-service wood burning stove could be readily brought back into service (new flue required), giving a cosy focal point to the room. There is a total of 3 large double bedrooms, including a master bedroom with dressing room and full en-suite, plus two large double bedrooms, each with shower room with wash hand basin. A separate WC completes this floor.
A back door leads through to a sunny terrace with great views, where you can enjoy a quiet afternoon with a book or a summer barbecue with friends. A practical and spacious laundry room is accessed via the rear of the terrace, which leads through to the large garage with wooden floor.
Upstairs, there is an immense barn with plenty of scope for development. The barn has a footprint of approximately 150m2 and has a double-height ceiling right up to the rafters of the roof. The exposed beams give the space both drama and character. The barn could be used as a workshop, home gym, hobby space, or conversion to additional habitable space, with the appropriate permissions.
Downstairs, below the main living floor, a number of workshops and additional basic living space completes this substantial property. There is a small lounge, which also has a wood-burning stove that can be re-instated, a kitchen, a bathroom and a small bedroom. Various workshops and cellars are perfect for hobbyists or keen DIYers, offering dry space for your bike workshop, tools and equipment or general storage.
In terms of its energy efficiency, the property has scope for some improvement! The windows are single glazed and the roof is uninsulated. The heating system (electric heaters) is ready for an upgrade, and the wood-burning stoves also require an upgrade to their flues to conform with current regulations. More generally, this grand old dame of a property is in need of some TLC to give her a new lease of life!
If you think Maison Les Martinets could be the one for you, don’t hesitate to get in touch!
 Find more properties from this Agent
Find more properties from this Agent
 Currency Conversion provided by French Property Currency
powered by A Place in the Sun Currency, regulated in the UK (FCA firm reference 504353)
Currency Conversion provided by French Property Currency
powered by A Place in the Sun Currency, regulated in the UK (FCA firm reference 504353)


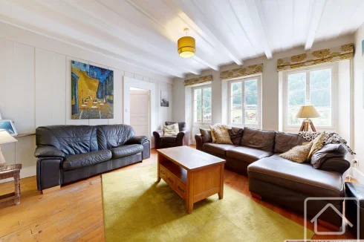

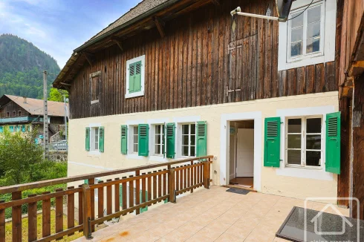
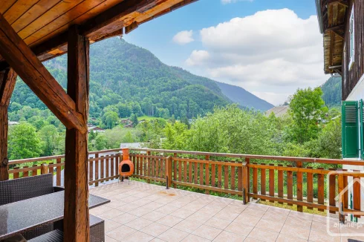
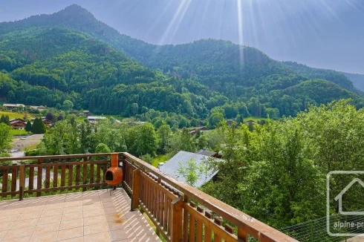
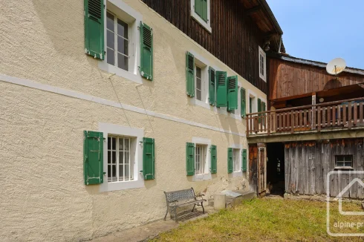
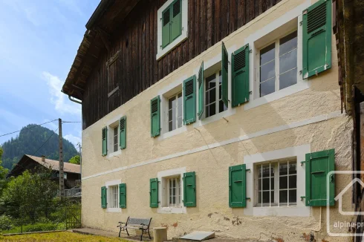
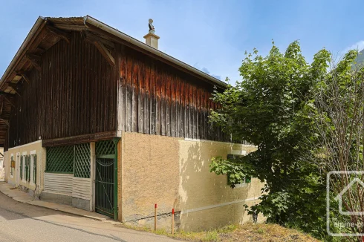
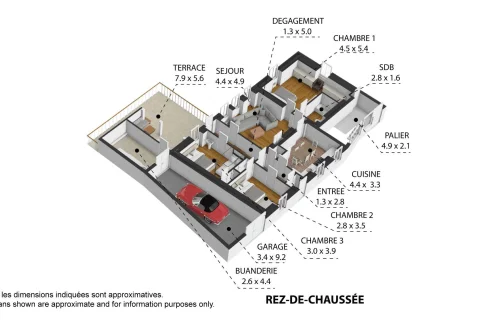
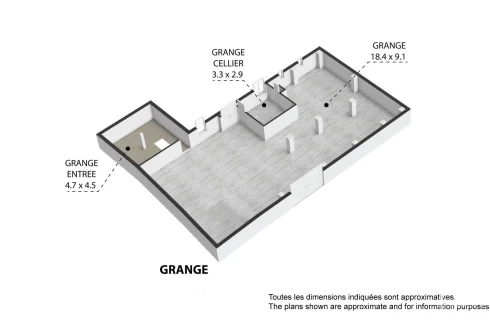
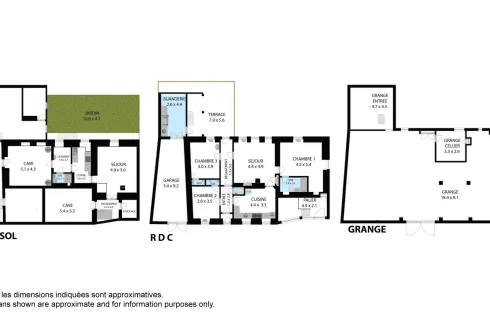
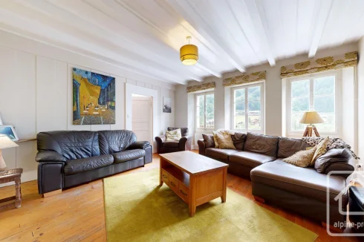
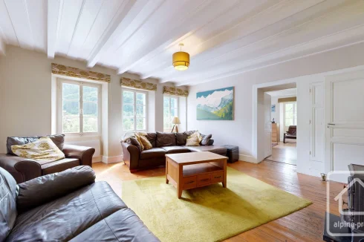
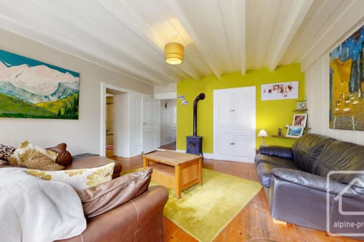
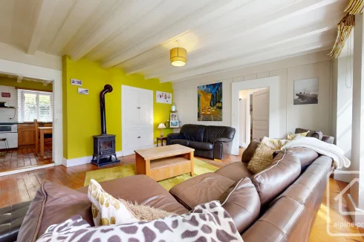
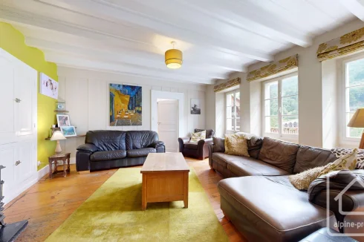
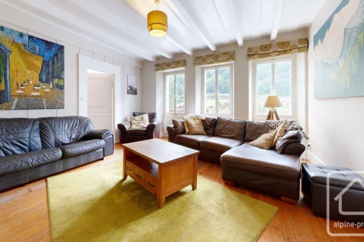
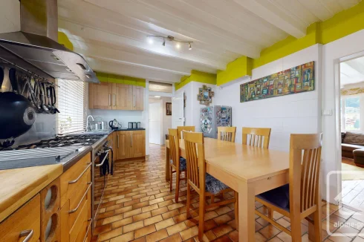
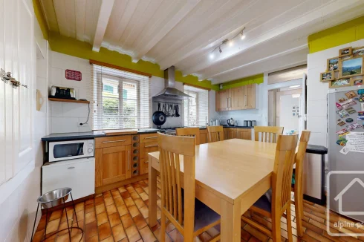
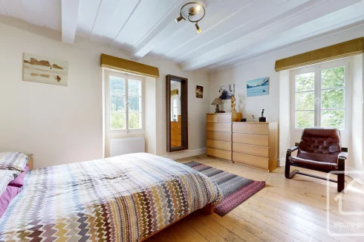

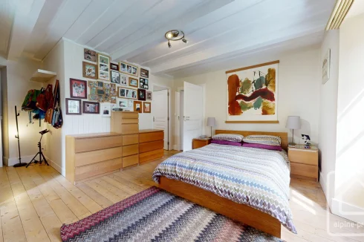
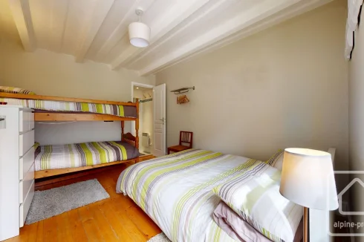
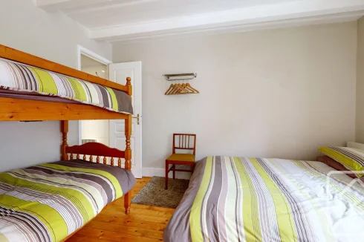
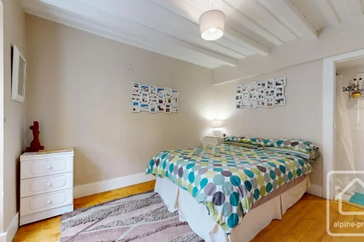
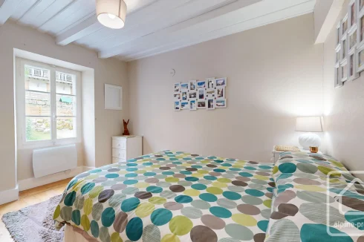
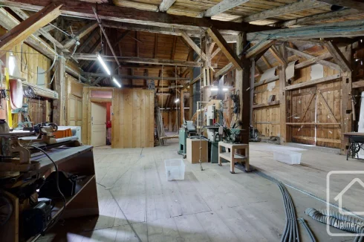
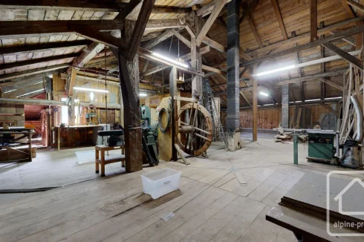
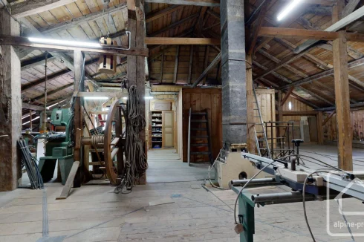
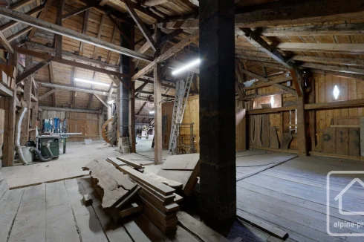
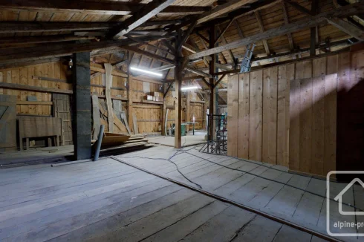
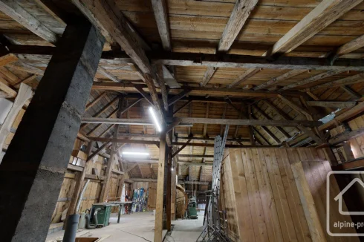
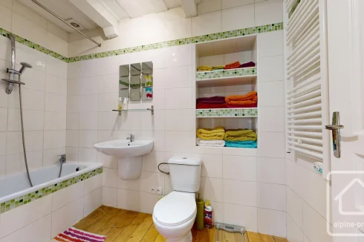
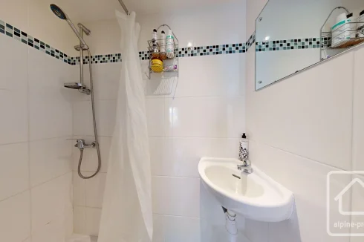
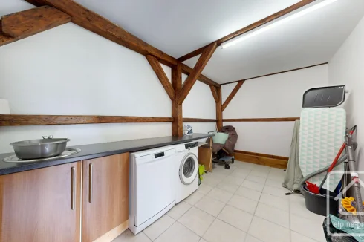
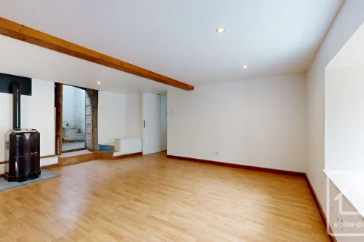

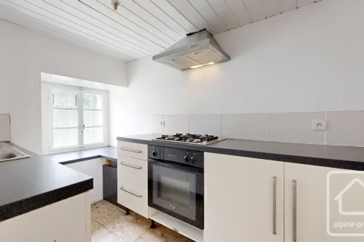
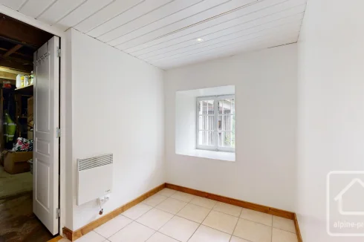
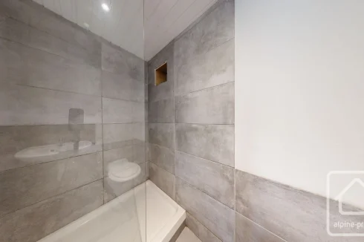
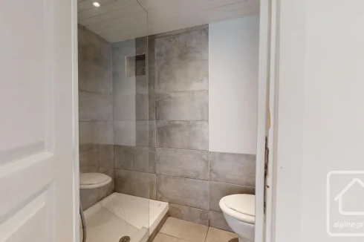
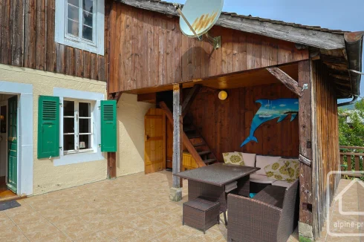
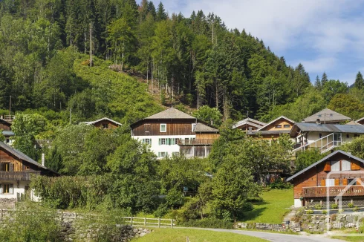
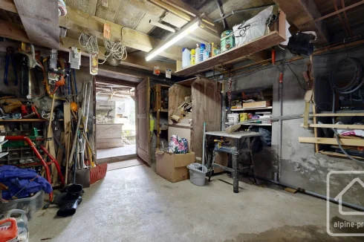
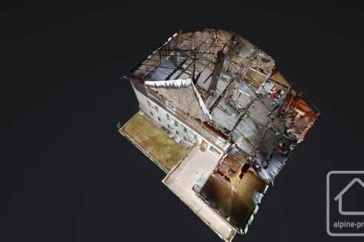
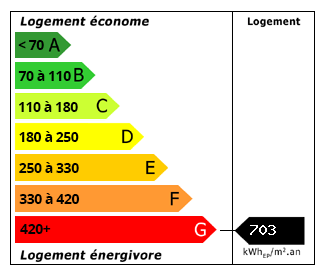 Energy Consumption (DPE)
Energy Consumption (DPE)
 CO2 Emissions (GES)
CO2 Emissions (GES)
 Currency Conversion provided by French Property Currency
powered by A Place in the Sun Currency, regulated in the UK (FCA firm reference 504353)
Currency Conversion provided by French Property Currency
powered by A Place in the Sun Currency, regulated in the UK (FCA firm reference 504353)