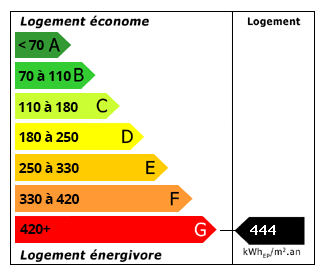House Collonges Sous Salève - 3 Bedrooms - Garage
3
Beds
1
Bath
Habitable Size:
108 m²
Land Size:
Unknown
Return to search
Region: Rhône-Alpes
Department: Haute-Savoie (74)
Commune: Collonges-sous-Salève (74160)
 Currency Conversion provided by French Property Currency
powered by A Place in the Sun Currency, regulated in the UK (FCA firm reference 504353)
Currency Conversion provided by French Property Currency
powered by A Place in the Sun Currency, regulated in the UK (FCA firm reference 504353)
|
British Pounds:
|
£509,150
|
|
US Dollars:
|
$640,930
|
|
Canadian Dollars:
|
C$880,530
|
|
Australian Dollars:
|
A$988,350
|
Please note that these conversions are approximate and for guidance only and do not constitute sale prices.
To find out more about currency exchange, please visit our Currency Exchange Guide.
View on map
Key Info
Advert Reference: 1993MHT
- Type: Residential (House)
- Bedrooms: 3
- Bath/ Shower Rooms: 1
- Habitable Size: 108 m²
Features
- Cellar(s) / Wine Cellar(s)
- Garage(s)
- Land
Property Description
Ref. 1993MHT: In the heart of Collonges-sous-Salève, near Geneva, this house enjoys a prime location close to amenities in a quiet setting.
The living space is spread over one level, with an entrance opening onto a bright living room connected to a kitchen and a guest toilet. The sleeping area consists of three bedrooms and a bathroom with a toilet.
The house has a full basement with potential for conversion into living space. It currently offers storage space and a large garage that can accommodate two cars.
You'll enjoy the outdoors as the house is built on a plot of approximately 991 m².
Don't miss this opportunity to acquire a house that you can customize to your tastes and desires in a sought-after location!
Contact me now for more information and to arrange a viewing. *** Virtual Tour available upon request *** Independent Swixim sales agent in your area: Fees payable by the seller - Estimated annual energy costs for standard use, based on 2021 energy prices: €5,824 ~ €7,880 - Marie-Hélène THOMÉ - Sales agent - Registered trader - RSAC / Thonon Les Bains
The property faces south, east, and west. It offers mountain views.
Surface areas:
* 3 Bedrooms
* 1 Kitchen
* 1 Garage
* 1 Bathroom
* 1 Entrance
* 1 Toilet
* 1 Living room
* 1 Technical room
* 1 Basement
* 1 Land

Energy Consumption (DPE)

CO2 Emissions (GES)
The information displayed about this property comprises a property advertisement which has been supplied by Reseau Swixim and does not constitute property particulars. View our full disclaimer
.
 Find more properties from this Agent
Find more properties from this Agent
 Currency Conversion provided by French Property Currency
powered by A Place in the Sun Currency, regulated in the UK (FCA firm reference 504353)
Currency Conversion provided by French Property Currency
powered by A Place in the Sun Currency, regulated in the UK (FCA firm reference 504353)











 Energy Consumption (DPE)
Energy Consumption (DPE)
 CO2 Emissions (GES)
CO2 Emissions (GES)
 Currency Conversion provided by French Property Currency
powered by A Place in the Sun Currency, regulated in the UK (FCA firm reference 504353)
Currency Conversion provided by French Property Currency
powered by A Place in the Sun Currency, regulated in the UK (FCA firm reference 504353)