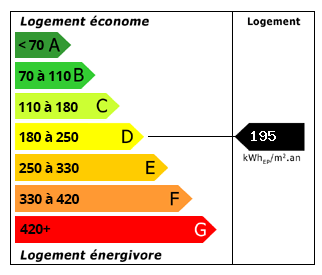Authentic Family Farm Near Border
4
Beds
1
Bath
Habitable Size:
194 m²
Land Size:
1,600 m²
Return to search
Region: Franche-Comté
Department: Doubs (25)
Commune: Les Fourgs (25300)
 Currency Conversion provided by French Property Currency
powered by A Place in the Sun Currency, regulated in the UK (FCA firm reference 504353)
Currency Conversion provided by French Property Currency
powered by A Place in the Sun Currency, regulated in the UK (FCA firm reference 504353)
|
British Pounds:
|
£391,000
|
|
US Dollars:
|
$492,200
|
|
Canadian Dollars:
|
C$676,200
|
|
Australian Dollars:
|
A$759,000
|
Please note that these conversions are approximate and for guidance only and do not constitute sale prices.
To find out more about currency exchange, please visit our Currency Exchange Guide.
View on map
Key Info
Advert Reference: 69079CCA
- Type: Residential (House)
- Bedrooms: 4
- Bath/ Shower Rooms: 1
- Habitable Size: 194 m²
- Land Size: 1,600 m²
Features
- Cellar(s) / Wine Cellar(s)
- Double Glazing
- Garage(s)
- Garden(s)
- Land
Property Description
Ref 69079CCA: RARE Discover this spacious farm, ideally located in the heart of nature and close to the Swiss border. Generous modular spaces, perfect for welcoming a family or for carrying out your projects.
4 large bedrooms, a large living room open to the kitchen, and a small shower room.
Attic space that can be converted according to your needs or not.
Beautiful energy class D for this old renovated farm.
Land of around 1,600 m² with a garden shed and a practical summer kitchen for outdoor meals.
A workshop, perfect for DIY enthusiasts or gardening enthusiasts.
A garage and a cellar complete this space with great potential.
Close to amenities, this farm represents a great opportunity for those who want to combine calm, space, and proximity to Switzerland.
A favorite for lovers of authenticity and wide open spaces!
To seize.
Contact & Visit: Caroline - Independent Swixim sales agent in your area: Fees payable by the seller - Estimated amount of annual energy costs for standard use, based on 2021 energy prices: €2,716.59 - Caroline COLAS - Sales agent - EI - RSAC / Besançon
Surfaces:
* 4 Bedrooms
* 1 Living room
* 1 Kitchen
* 1 Garage
* 1 Cellar
* 1 Garden shed
* 1 Shower room
* 1 Toilet
* 1 Veranda
* 1 Dining room
* 1 Attic
* 1 Workshop
* 1600 m2 Land
Services:
* Fireplace
* Double glazing
* Carport

Energy Consumption (DPE)

CO2 Emissions (GES)
The information displayed about this property comprises a property advertisement which has been supplied by Reseau Swixim and does not constitute property particulars. View our full disclaimer
.
 Find more properties from this Agent
Find more properties from this Agent
 Currency Conversion provided by French Property Currency
powered by A Place in the Sun Currency, regulated in the UK (FCA firm reference 504353)
Currency Conversion provided by French Property Currency
powered by A Place in the Sun Currency, regulated in the UK (FCA firm reference 504353)






 Energy Consumption (DPE)
Energy Consumption (DPE)
 CO2 Emissions (GES)
CO2 Emissions (GES)
 Currency Conversion provided by French Property Currency
powered by A Place in the Sun Currency, regulated in the UK (FCA firm reference 504353)
Currency Conversion provided by French Property Currency
powered by A Place in the Sun Currency, regulated in the UK (FCA firm reference 504353)