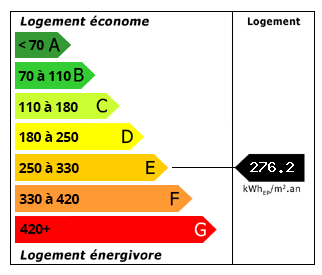Bressane Farmhouse with Large Outbuildings and Garage on 1 ha of Land.
4
Beds
1
Bath
Habitable Size:
194 m²
Land Size:
1.18 ha
Return to search
Region: Burgundy
Department: Saône-et-Loire (71)
Commune: Chalon-sur-Saône (71100)
 Currency Conversion provided by French Property Currency
powered by A Place in the Sun Currency, regulated in the UK (FCA firm reference 504353)
Currency Conversion provided by French Property Currency
powered by A Place in the Sun Currency, regulated in the UK (FCA firm reference 504353)
|
British Pounds:
|
£318,750
|
|
US Dollars:
|
$401,250
|
|
Canadian Dollars:
|
C$551,250
|
|
Australian Dollars:
|
A$618,750
|
Please note that these conversions are approximate and for guidance only and do not constitute sale prices.
To find out more about currency exchange, please visit our Currency Exchange Guide.
View on map
Key Info
Advert Reference: 69193GM
- Type: Residential (Cottage, Longère, Farmhouse / Fermette, House), Maison Ancienne , Detached
- Bedrooms: 4
- Bath/ Shower Rooms: 1
- Habitable Size: 194 m²
- Land Size: 1.18 ha
Features
- Air Conditioning
- Garage(s)
- Garden(s)
- Land
- Off-Street Parking
- Outbuilding(s)
- Swimming Pool
- Terrace(s) / Patio(s)
- Well
Property Description
Ref 69193GM: On a plot of more than 1 ha with swimming pool, 3 horse boxes and large outbuildings (hangar, workshop, garage), this Bresse house offers you the peace and quiet of the countryside 10 minutes from the city center of CHALON SUR SAONE.
The main house is composed on one level of 1 living room open to the kitchen giving access to the south-east facing terrace, 1 dining room, 1 master suite? 1 separate toilet and several secondary rooms.
Upstairs, you will find 3 bedrooms, 1 office on a mezzanine and 1 second shower room with toilet.
The property has an annex accommodation regularly rented.
The entire property is fenced.
Contact me and let's discover this great opportunity together. Swixim independent sales agent in your area: Fees payable by the seller - Estimated amount of annual energy costs for standard use, based on 2021 energy prices: €3,149 ~ €4,261 - Gérald MAHAUD - Sales agent - EI - RSAC / Chalon sur Saône
The property faces northwest.
Surfaces:
* 3 Bedrooms
* 1 Kitchen
* 1 Garage
* 1 Garden shed
* 2 Corridors
* 1 Dressing room
* 1 Entrance
* 1 Toilet
* 1 Living room
* 1 Dining room
* 1 Attic
* 1 Mezzanine
* 1 Workshop
* 1 Shower room / toilet
* 1 Suite
* 1 Apartment
* 1 Box
* 68 m2 Terrace
* 11819 m2 Land
Services:
* Air conditioning
* Fireplace
* Outdoor lighting
* Well
* Fiber optics
* Intercom
* Swimming pool

Energy Consumption (DPE)

CO2 Emissions (GES)
The information displayed about this property comprises a property advertisement which has been supplied by Reseau Swixim and does not constitute property particulars. View our full disclaimer
.
 Find more properties from this Agent
Find more properties from this Agent
 Currency Conversion provided by French Property Currency
powered by A Place in the Sun Currency, regulated in the UK (FCA firm reference 504353)
Currency Conversion provided by French Property Currency
powered by A Place in the Sun Currency, regulated in the UK (FCA firm reference 504353)






 Energy Consumption (DPE)
Energy Consumption (DPE)
 CO2 Emissions (GES)
CO2 Emissions (GES)
 Currency Conversion provided by French Property Currency
powered by A Place in the Sun Currency, regulated in the UK (FCA firm reference 504353)
Currency Conversion provided by French Property Currency
powered by A Place in the Sun Currency, regulated in the UK (FCA firm reference 504353)