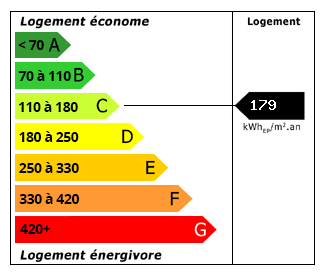Ref: 69336EP - Haut-Jura Area, between Les Rousses and St Claude, Come and Discover this Magnificent
3
Beds
2
Baths
Habitable Size:
308 m²
Land Size:
Unknown
Return to search
Region: Franche-Comté
Department: Jura (39)
Commune: Les Rousses (39220)
 Currency Conversion provided by French Property Currency
powered by A Place in the Sun Currency, regulated in the UK (FCA firm reference 504353)
Currency Conversion provided by French Property Currency
powered by A Place in the Sun Currency, regulated in the UK (FCA firm reference 504353)
|
British Pounds:
|
£607,750
|
|
US Dollars:
|
$765,050
|
|
Canadian Dollars:
|
C$1,051,050
|
|
Australian Dollars:
|
A$1,179,750
|
Please note that these conversions are approximate and for guidance only and do not constitute sale prices.
To find out more about currency exchange, please visit our Currency Exchange Guide.
View on map
Key Info
Advert Reference: 69335EP
- Type: Residential (House)
- Bedrooms: 3
- Bath/ Shower Rooms: 2
- Habitable Size: 308 m²
Features
- Cellar(s) / Wine Cellar(s)
- Double Glazing
- Garage(s)
Property Description
Ref: 69336EP - Haut-Jura area, between Les Rousses and St Claude, come and discover this magnificent 19th century building renovated in the 2000s.
On a plot of more than 3000m2, you will appreciate its natural and calm environment.
This house, heated by geothermal energy, will offer you a magnificent living room with fireplace and high ceilings with exposed beams, which gives all the charm to this house.
You will have a large equipped and furnished kitchen with adjoining dining room and bar area.
Many beds are possible in the 3 individual bedrooms as well as in the mezzanine dormitory.
A garage and a workshop complete this property.
If you are looking for a rare and atypical property in the Jura, this house is for you. Independent Swixim sales agent in your area: Fees payable by the seller - Estimated amount of annual energy costs for standard use, based on 2021 energy prices: €3,498 ~ €4,732 - Information on the risks to which this property is exposed is available on the Géorisques website: - Estelle PETIET - Sales agent - EI - RSAC / Lons Le Saunier
Surfaces:
* 3 Bedrooms
* 1 Garage
* 1 Bathroom
* 1 Dressing room
* 1 Toilet
* 1 Living room
* 1 Mezzanine
* 1 Cellar
* 1 Technical room
* 1 Workshop
* 1 Shower room / toilet
* 1 Room
Services:
* Whirlpool bath
* Fireplace
* Double glazing
* Exterior lighting

Energy Consumption (DPE)

CO2 Emissions (GES)
The information displayed about this property comprises a property advertisement which has been supplied by Reseau Swixim and does not constitute property particulars. View our full disclaimer
.
 Find more properties from this Agent
Find more properties from this Agent
 Currency Conversion provided by French Property Currency
powered by A Place in the Sun Currency, regulated in the UK (FCA firm reference 504353)
Currency Conversion provided by French Property Currency
powered by A Place in the Sun Currency, regulated in the UK (FCA firm reference 504353)














 Energy Consumption (DPE)
Energy Consumption (DPE)
 CO2 Emissions (GES)
CO2 Emissions (GES)
 Currency Conversion provided by French Property Currency
powered by A Place in the Sun Currency, regulated in the UK (FCA firm reference 504353)
Currency Conversion provided by French Property Currency
powered by A Place in the Sun Currency, regulated in the UK (FCA firm reference 504353)