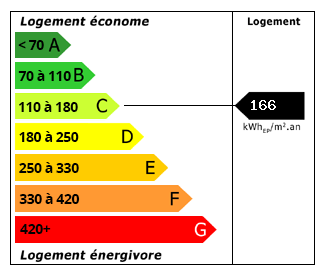Ref 69383FC. A Few Minutes Walk from the Center of Montélimar, Come and Discover this House
4
Beds
1
Bath
Habitable Size:
193 m²
Land Size:
1,267 m²
Return to search
Region: Rhône-Alpes
Department: Drôme (26)
Commune: Montélimar (26200)
 Currency Conversion provided by French Property Currency
powered by A Place in the Sun Currency, regulated in the UK (FCA firm reference 504353)
Currency Conversion provided by French Property Currency
powered by A Place in the Sun Currency, regulated in the UK (FCA firm reference 504353)
|
British Pounds:
|
£363,800
|
|
US Dollars:
|
$457,960
|
|
Canadian Dollars:
|
C$629,160
|
|
Australian Dollars:
|
A$706,200
|
Please note that these conversions are approximate and for guidance only and do not constitute sale prices.
To find out more about currency exchange, please visit our Currency Exchange Guide.
View on map
Key Info
Advert Reference: 69383FC
- Type: Residential (House)
- Bedrooms: 4
- Bath/ Shower Rooms: 1
- Habitable Size: 193 m²
- Land Size: 1,267 m²
Features
- Cellar(s) / Wine Cellar(s)
- Double Glazing
- Garden(s)
- Land
- Outbuilding(s)
- Terrace(s) / Patio(s)
- Well
Property Description
Ref 69383FC. A few minutes walk from the center of Montélimar, come and discover this architect-designed house of 193 m2.
Very beautiful volumes for this house bathed in light whose
living room all in bay windows is made up of a real entrance, a living room area and a dining room area. An independent kitchen opens onto a south-facing terrace.
Also on one level, a suite with mezzanine and its shower room as well as a laundry room
Upstairs, there are 2 bedrooms, 2 dressing rooms and a bathroom with shower and bathtub. Possibility of creating a 3rd bedroom
The land of 1267 m2 is enclosed and planted with trees, outbuilding of 35 m2
A lot of potential for this charming house, ideally located close to schools, shops and amenities Independent commercial agent Swixim in your area: Fees payable by the seller - Estimated amount of annual energy expenses for standard use, established from energy prices for the year 2021: €2070 ~ €2850 - Fabienne CANALS - Commercial agent - EI - RSAC / Romans sur Isère
The property faces south.
Surfaces:
* 4 Bedrooms
* 1 Living room
* 1 Kitchen
* 1 Bathroom
* 1 Dressing room
* 2 Toilets
* 1 Dining room
* 1 Mezzanine
* 1 Cellar
* 1 Outbuilding
* 15 m2 Terrace
* 1267 m2 Land
Services:
* Double glazing
* Well

Energy Consumption (DPE)

CO2 Emissions (GES)
The information displayed about this property comprises a property advertisement which has been supplied by Reseau Swixim and does not constitute property particulars. View our full disclaimer
.
 Find more properties from this Agent
Find more properties from this Agent
 Currency Conversion provided by French Property Currency
powered by A Place in the Sun Currency, regulated in the UK (FCA firm reference 504353)
Currency Conversion provided by French Property Currency
powered by A Place in the Sun Currency, regulated in the UK (FCA firm reference 504353)











 Energy Consumption (DPE)
Energy Consumption (DPE)
 CO2 Emissions (GES)
CO2 Emissions (GES)
 Currency Conversion provided by French Property Currency
powered by A Place in the Sun Currency, regulated in the UK (FCA firm reference 504353)
Currency Conversion provided by French Property Currency
powered by A Place in the Sun Currency, regulated in the UK (FCA firm reference 504353)