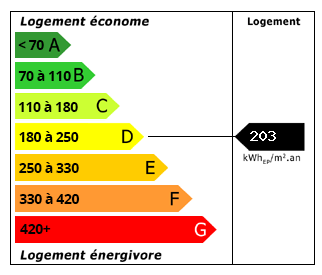House - 6 Rooms - Allinges
5
Beds
2
Baths
Habitable Size:
167 m²
Land Size:
1,314 m²
Return to search
Region: Rhône-Alpes
Department: Haute-Savoie (74)
Commune: Allinges (74200)
 Currency Conversion provided by French Property Currency
powered by A Place in the Sun Currency, regulated in the UK (FCA firm reference 504353)
Currency Conversion provided by French Property Currency
powered by A Place in the Sun Currency, regulated in the UK (FCA firm reference 504353)
|
British Pounds:
|
£594,150
|
|
US Dollars:
|
$747,930
|
|
Canadian Dollars:
|
C$1,027,530
|
|
Australian Dollars:
|
A$1,153,350
|
Please note that these conversions are approximate and for guidance only and do not constitute sale prices.
To find out more about currency exchange, please visit our Currency Exchange Guide.
View on map
Key Info
Advert Reference: GV69
- Type: Residential (House)
- Bedrooms: 5
- Bath/ Shower Rooms: 2
- Habitable Size: 167 m²
- Land Size: 1,314 m²
Features
- Cellar(s) / Wine Cellar(s)
- Double Glazing
- Garage(s)
- Garden(s)
- Hot Tub(s) / Jacuzzi(s)
- Land
- Parking
- Ski
- Terrace(s) / Patio(s)
Property Description
Ref: GV69 - Exclusive - House - 6 rooms - Allinges
This 167 m² house, located on a plot of 1314 m², benefits from an exceptional panoramic view in a quiet environment. It includes a bright living room, a dining area and a modern open kitchen, creating a pleasant and friendly atmosphere.
The house offers five bedrooms, including a master suite with dressing room and private bathroom/shower room, as well as an additional shower room and two separate toilets. The basement has two cellars, a laundry room, a workshop and a wine cellar.
Outside, a large terrace and a spacious garden allow you to take full advantage of the space. A double garage and several indoor and outdoor parking spaces complete this property.
Bright and functional, this house offers a peaceful living environment while remaining close to amenities. Swixim independent sales agent in your area: Fees payable by the seller - Estimated amount of annual energy costs for standard use, based on 2021 energy prices: €2,074 ~ €2,807 - Guillaume VERPET - Sales agent - EI - RSAC / Thonon-Les-Bains
The property faces south.
Surfaces:
* 5 Bedrooms
* 1 Living room
* 2 Garages
* 1 Cellar
* 1 Bathroom
* 1 Laundry room
* 2 Dressing rooms
* 2 Toilets
* 1 Workshop
* 1 Basement
* 1 Shower room / toilets
* 1 Indoor parking
* 1 Outdoor parking
* 1 Terrace
* 1 Garden
* 1314 m2 Land
Services:
* Water softener
* Fireplace
* Double glazing
* Internet
* Electric shutters
* Outdoor lighting
* Jacuzzi
Nearby:
* Airport
* Highway
* Bus
* City center
* Cinema
* Shops
* Daycare
* Primary school
* Secondary school
* Train station
* Bus station
* Hospital / clinic
* Lake
* Swimming pool
* Port
* Gym
* Supermarket
* Tennis

Energy Consumption (DPE)

CO2 Emissions (GES)
The information displayed about this property comprises a property advertisement which has been supplied by Reseau Swixim and does not constitute property particulars. View our full disclaimer
.
 Currency Conversion provided by French Property Currency
powered by A Place in the Sun Currency, regulated in the UK (FCA firm reference 504353)
Currency Conversion provided by French Property Currency
powered by A Place in the Sun Currency, regulated in the UK (FCA firm reference 504353)







 Energy Consumption (DPE)
Energy Consumption (DPE)
 CO2 Emissions (GES)
CO2 Emissions (GES)
 Currency Conversion provided by French Property Currency
powered by A Place in the Sun Currency, regulated in the UK (FCA firm reference 504353)
Currency Conversion provided by French Property Currency
powered by A Place in the Sun Currency, regulated in the UK (FCA firm reference 504353)
