Beautiful Maison De Maître with Independent Apartment
8
Beds
4
Baths
Habitable Size:
314 m²
Land Size:
2,014 m²
Return to search
Region: Aquitaine
Department: Pyrénées-Atlantiques (64)
Commune: Salies-de-Béarn (64270)
 Currency Conversion provided by French Property Currency
powered by A Place in the Sun Currency, regulated in the UK (FCA firm reference 504353)
Currency Conversion provided by French Property Currency
powered by A Place in the Sun Currency, regulated in the UK (FCA firm reference 504353)
|
British Pounds:
|
£423,937
|
|
US Dollars:
|
$533,662
|
|
Canadian Dollars:
|
C$733,162
|
|
Australian Dollars:
|
A$822,937
|
Please note that these conversions are approximate and for guidance only and do not constitute sale prices.
To find out more about currency exchange, please visit our Currency Exchange Guide.
View on map
Key Info
Advert Reference: 1880
- Type: Residential (Country House, Maison de Maître, Mansion / Belle Demeure, Manoir / Manor House, House), Investment Property, Maison Ancienne, Maison Bourgeoise , Detached
- Bedrooms: 8
- Bath/ Shower Rooms: 4
- Habitable Size: 314 m²
- Land Size: 2,014 m²
Features
- Bed & Breakfast Potential
- Broadband Internet
- Central Heating
- Character / Period Features
- Double Glazing
- Driveway
- Electric Heating
- En-Suite Bathroom(s) / Shower room(s)
- Fibre Internet
- Fireplace / Stove
- Garage(s)
- Garden(s)
- Gîte(s) / Annexe(s)
- Land
- Mains Drainage
- Mains Electricity
- Mains Gas
- Off-Street Parking
- Renovated / Restored
- Rental / Gîte Potential
- Stone
Property Description
This beautiful Maison de Maître, built in 1910, with independent apartment, is ideally situated just a short walk from the town centre.
Over three floors, living accommodation is in good condition throughout and comprises an entrance hall, large living room, dining room, kitchen and utility room on the ground floor, four bedrooms, a small room with wash basin and a family bathroom on the first floor, and a further four bedrooms and two shower rooms on the second floor. The first floor bathroom adjoins two bedrooms, perfect for parents and children sharing or children sharing.
The kitchen opens out onto an enclosed garden of 2014m².
The apartment, accessible via the garage, offers 45m² of living space.
The house benefits from mains gas central heating on the ground floor and first floor, and electric radiators on the second floor, double glazing on the south-westerly façade, and connection to the town's mains drainage network.
The property is south and west facing.
Rooms:
* 8 Bedrooms
* 1 Living-room
* 1 Kitchen
* 1 Garage
* 1 Laundry room
* 1 Shower room
* 1 Entrance
* 2 Lavatories
* 1 Dining room
* 2 Bathrooms / Lavatories
* 1 Shower room / Lavatory
* 1 Storage room
* 1 Apartment
* 2014 m2 Land
Services:
* Fireplace
* Double glazing
* Internet
* Optical fiber
Nearby:
* Airport
* Town centre
* Movies
* Day care
* Primary school
* Middle school
* Golf
* Hospital/clinic
* Doctor
* Public pool
* Beach
* Sport center
* Tennis

Energy Consumption (DPE)

CO2 Emissions (GES)
The information displayed about this property comprises a property advertisement which has been supplied by Sophie Folley Immobilier and does not constitute property particulars. View our full disclaimer
.
 Find more properties from this Agent
Find more properties from this Agent
 Currency Conversion provided by French Property Currency
powered by A Place in the Sun Currency, regulated in the UK (FCA firm reference 504353)
Currency Conversion provided by French Property Currency
powered by A Place in the Sun Currency, regulated in the UK (FCA firm reference 504353)
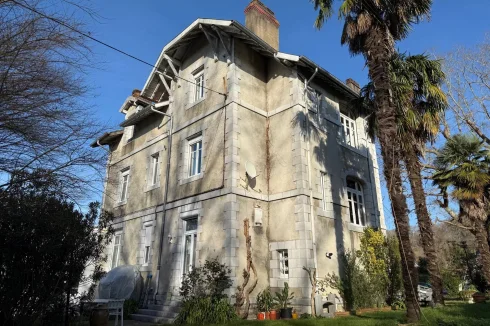
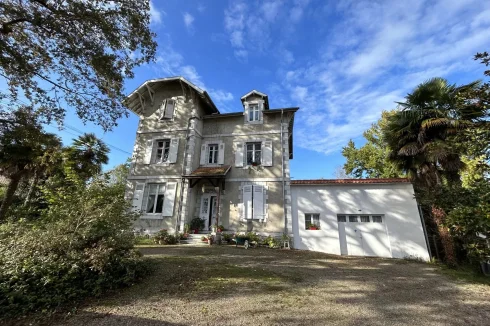




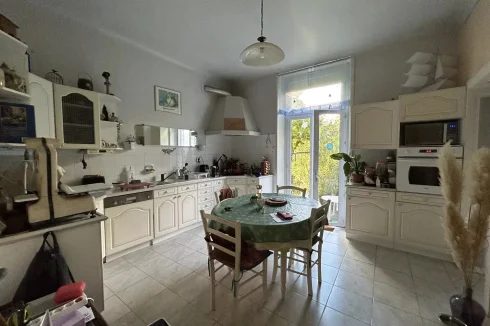





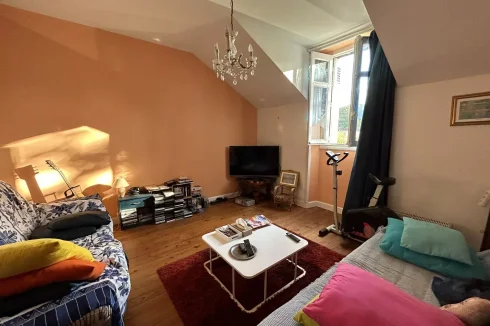
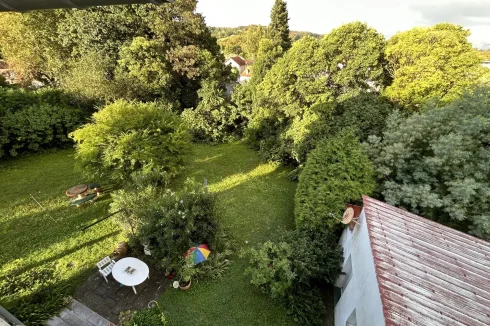
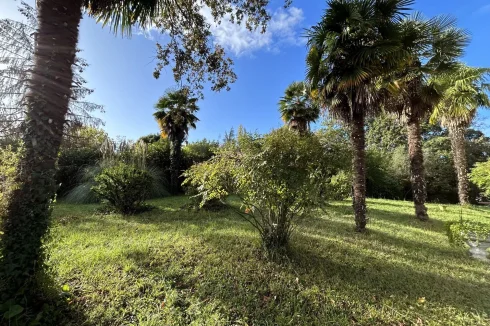
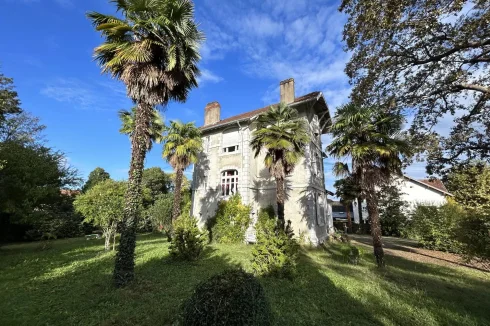

 Energy Consumption (DPE)
Energy Consumption (DPE)
 CO2 Emissions (GES)
CO2 Emissions (GES)
 Currency Conversion provided by French Property Currency
powered by A Place in the Sun Currency, regulated in the UK (FCA firm reference 504353)
Currency Conversion provided by French Property Currency
powered by A Place in the Sun Currency, regulated in the UK (FCA firm reference 504353)