Former Farmhouse with View to the Pyrenean Mountains
4
Beds
2
Baths
Habitable Size:
210 m²
Land Size:
Unknown
Return to search
Region: Aquitaine
Department: Pyrénées-Atlantiques (64)
Commune: Salies-de-Béarn (64270)
 Currency Conversion provided by French Property Currency
powered by A Place in the Sun Currency, regulated in the UK (FCA firm reference 504353)
Currency Conversion provided by French Property Currency
powered by A Place in the Sun Currency, regulated in the UK (FCA firm reference 504353)
|
British Pounds:
|
£330,225
|
|
US Dollars:
|
$415,695
|
|
Canadian Dollars:
|
C$571,095
|
|
Australian Dollars:
|
A$641,025
|
Please note that these conversions are approximate and for guidance only and do not constitute sale prices.
To find out more about currency exchange, please visit our Currency Exchange Guide.
View on map
Key Info
Advert Reference: 1949
- Type: Residential (Farmhouse / Fermette, House), Maison Ancienne , Detached
- Bedrooms: 4
- Bath/ Shower Rooms: 2
- Habitable Size: 210 m²
Features
- Cellar(s) / Wine Cellar(s)
- Double Glazing
- Garage(s)
- Garden(s)
- Off-Street Parking
- Outbuilding(s)
Property Description
Close to the thermal spa town of Salies-de-Béarn we are pleased to offer this typical Béarnaise farm, nestled in a peaceful and rural environment with breathtaking views of the Pyrenees.
The ground floor offers a very large entrance hall, living/dining room, kitchen, bathroom, separate WC and a utility room, which has also access to the former garage. The garage today homes the granule heating system. The first floor provides four spacious bedrooms, and a shower room with WC.
The property has already undergone some major renovation, with materials of excellent quality and is now only in need of final finishing touches. The property is luminous and benefits from double glazing and roof insulation.
A hangar of 250m² and the land of approximately 1,1 hectares complete the ensemble.
Peace and quiet is assured, yet the short proximity to the Atlantic ocean and the Pyrenees ski station, as well as train stations and motor way is perfect.
The property is south-west and south facing.
Rooms:
* 4 Bedrooms
* 1 Kitchen
* 1 Garage
* 1 Bathroom
* 1 Entrance
* 1 Lavatory
* 1 Living room/dining area
* 1 Root cellar
* 1 Landing
* 1 Shower room / Lavatory
* 1 Outbuilding
Services:
* Double glazing
* Car port
Nearby:
* Airport
* Highway
* TGV station
* Golf
* Ski slope
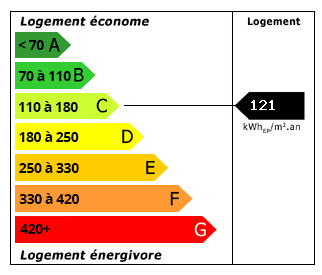
Energy Consumption (DPE)

CO2 Emissions (GES)
The information displayed about this property comprises a property advertisement which has been supplied by Sophie Folley Immobilier and does not constitute property particulars. View our full disclaimer
.
 Find more properties from this Agent
Find more properties from this Agent
 Currency Conversion provided by French Property Currency
powered by A Place in the Sun Currency, regulated in the UK (FCA firm reference 504353)
Currency Conversion provided by French Property Currency
powered by A Place in the Sun Currency, regulated in the UK (FCA firm reference 504353)
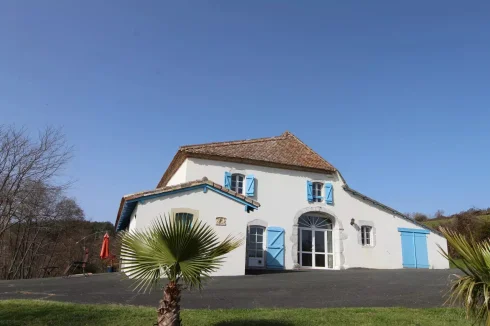
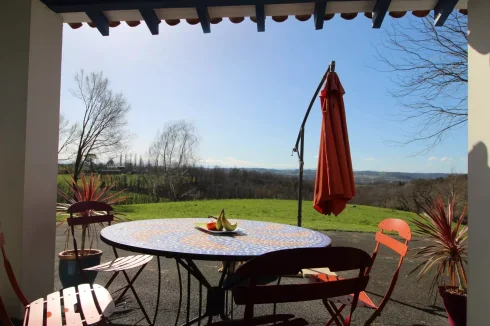
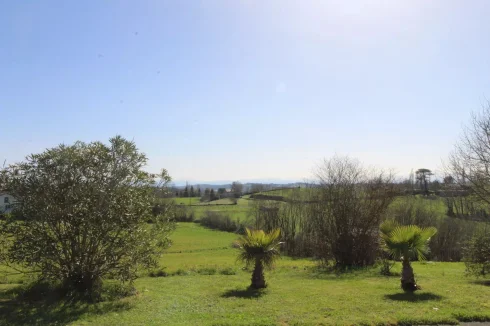
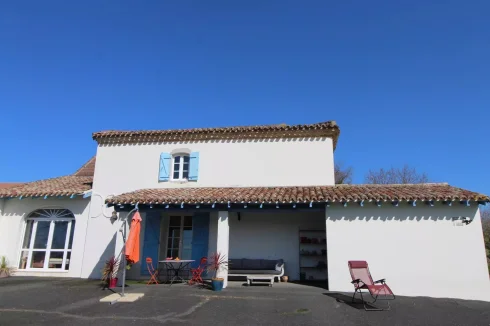
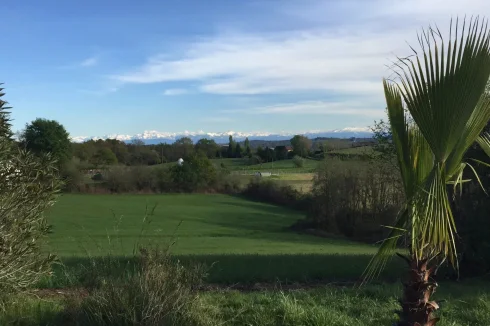
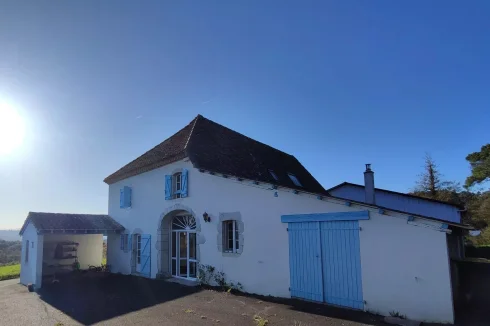
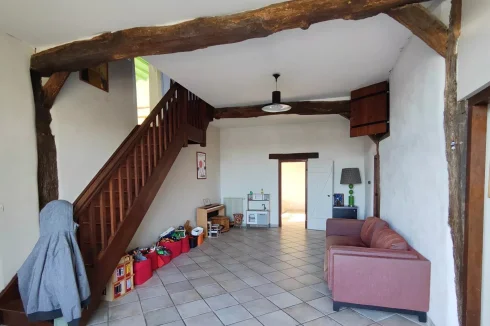
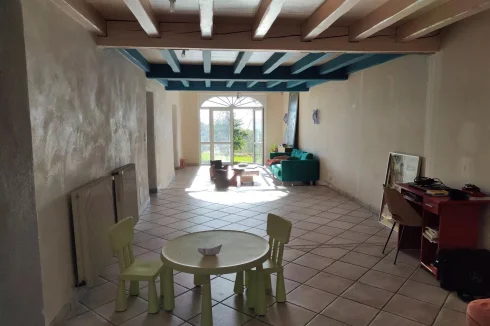
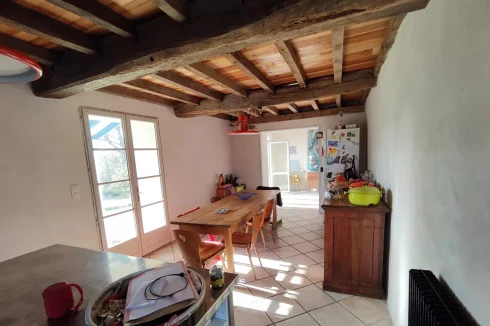

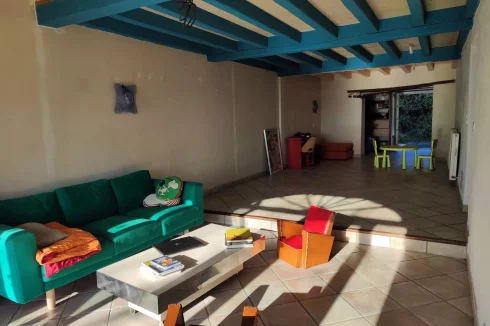
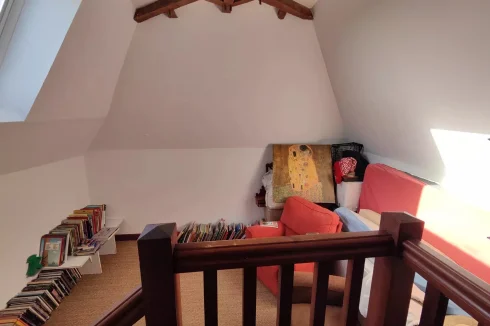
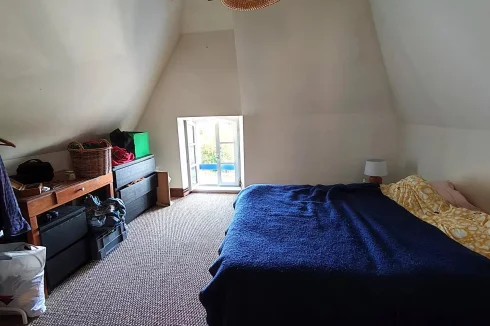
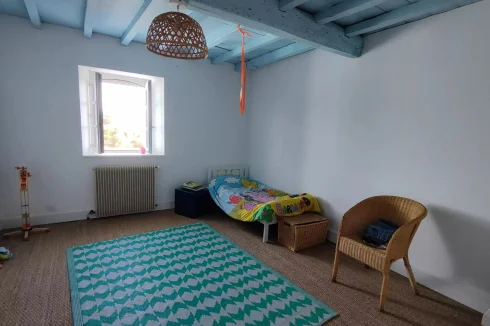
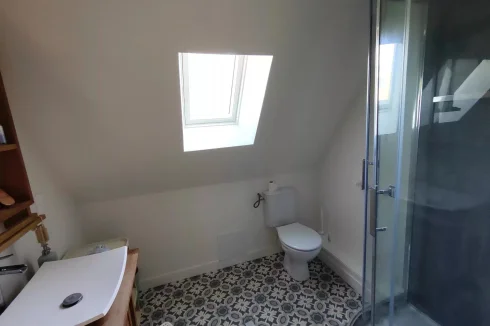
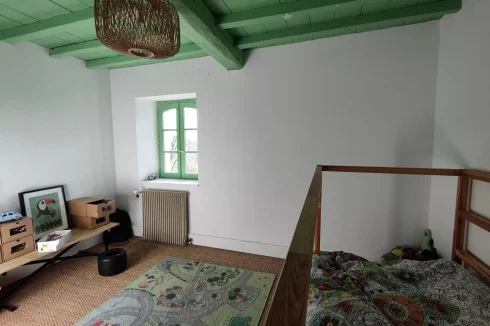
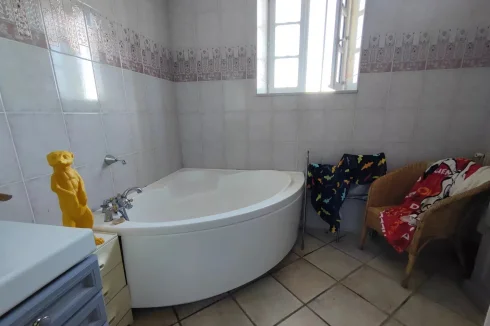
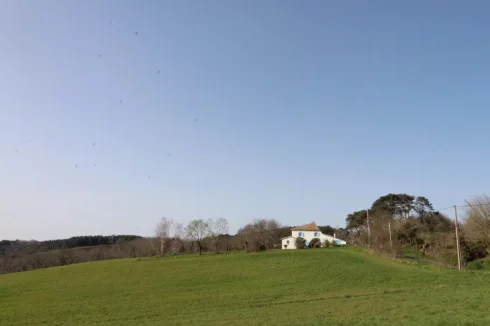
 Energy Consumption (DPE)
Energy Consumption (DPE)
 CO2 Emissions (GES)
CO2 Emissions (GES)
 Currency Conversion provided by French Property Currency
powered by A Place in the Sun Currency, regulated in the UK (FCA firm reference 504353)
Currency Conversion provided by French Property Currency
powered by A Place in the Sun Currency, regulated in the UK (FCA firm reference 504353)