Property Description
Located in the heart of lush greenery, between Ardeche and Gard, near Avignon and Uzes, this property in Saint-Michel-d'Euzet offers numerous possibilities. Situated in the popular tourist area of the Ceze Valley, it consists of two main buildings with a total living space of approximately 670 m2 on a plot of over 2,400 m2.
The first building includes the main house with a spacious kitchen, a master suite, and a cozy living area. Upstairs, two more bedrooms and a bathroom. Additionally, there are two independent duplex apartments, each with a living room, kitchenette, bedroom, and private courtyard.
The second building features two 75 m2 gites, each with a living room, kitchen, and two bedrooms. It also offers two individual en-suite bedrooms, a communal kitchen, a bar area, a vaulted room, and a large reception hall.
The outdoor spaces are perfect for relaxation, with scattered terraces offering privacy and a solarium providing breathtaking views over the valley, ideal for stargazing. The large courtyard, wooded grounds, and pool with its surrounding wooden terrace invite you and your guests to unwind. Parking is available with an individual garage and additional space in the courtyard.
This versatile property is perfect for those seeking a balance between work and personal life. It can be partially or fully used for seasonal rentals, and the reception hall offers potential for hosting events like seminars. Combining the charm of the old with modern amenities, this property is ideally located close to all the key attractions of the Ceze Valley, making it perfect for a successful new venture in the region.
* Main House
In the first building, you'll find the main house. On the ground floor, there is a large dining kitchen with a central island and a spacious fireplace, opening onto the summer kitchen on one side and a beautiful terrace on the other. The ground floor also includes a master bedroom with a large dressing room and en-suite bathroom, as well as a living area featuring a large hearth surrounded by windows.
On the first floor, there are two additional bedrooms and a bathroom.
* 2 apartments + additional ensuite bedroom
Separate from the main house, but still on the eastern side of the property, there are 2 separate apartments. Each one includes a living room, a kitchenette, a bedroom with a bathroom. There is also an additional bedroom with a bathroom and a private interior courtyard. These units complete this part of the property.
* Two 75 m2 Gites
On the southern side of the property, there are two 75 m2 gites, each featuring a living room, kitchen, bathroom, and two bedrooms. These fully equipped spaces provide comfortable accommodations for guests.
* Individual En-Suite Bedrooms
Along a charming exterior gallery with beautiful arches, there are two large individual bedrooms, each with its own private bathroom.
* Communal Areas and Reception Hall
The ground floor of this part of the building includes a large communal kitchen, a bar area, and a lovely vaulted room. A spacious reception hall is perfect for hosting events, and the property also includes various workshops and cellars for additional functionality.
* Outdoor Areas
The outdoor areas will delight you, with scattered terraces offering everyone a private spot to relax and enjoy the sunny days. A solarium with a unique, elevated view of the valley invites you to stargaze in the evenings. A large courtyard, beautiful wooded grounds, and a pool with a wooden deck surrounded by greenery provide the perfect setting for you and your guests to unwind. Parking is available with an individual garage and additional space in the courtyard.
* Sales Details
Agency fees payable by the vendor. Partner Agent Mandate - Delegation.
Estimated annual energy cost for a standard use of this property : 4409€:year.
Estimate calculated on the basis of energy prices of 2015 (subscription included).
Les informations sur les risques auxquels ce bien est expose sont disponibles sur le site Georisques:
* About Us
France Property Angels - We are an English Speaking Estate Agent specialising in the international market. We are based in France and have 20 years of experience. Our clients have access to our extensive property portfolio and benefit from our free property finding service. Clients who have bought through us are particularly complimentary about the standard of service we provide throughout the buying process.
* Contact Us
Contact Lane Borden (Bilingual English-French)
Number of reception rooms : 6 :
Number of bedrooms : 12 :
Number of bath/shower rooms : 9 :
Habitable Area : 670 m2
Land Area : 2437 m2 :
Taxe Fonciere : €941; :
Garage : Yes:
Parking: Yes :
County: Gard:
Postcode: 30630:
Swimming pool : Yes:
Garden : Yes:
* 12 bedrooms
* 9 bathrooms
* Communal kitchen and bar area
* Large reception hall perfect for hosting weddings, seminars, corporate gatherings
* Ideal for a reception/event hosting business
* Scenic solarium with breathtaking views
* Two separate buildings offering flexibility for guest accommodation or event spaces
* 25 minutes from Uzes
* 40 minutes from Avignon
* 45 minutes from Avignon TGV station
* 50 minutes from Nimes
* 1 hour from Nimes-Ales-Camargue-Cevennes Airport
* 1 hour 10 minutes from Montpellier
 Find more properties from this Agent
Find more properties from this Agent
 Currency Conversion provided by French Property Currency
powered by A Place in the Sun Currency, regulated in the UK (FCA firm reference 504353)
Currency Conversion provided by French Property Currency
powered by A Place in the Sun Currency, regulated in the UK (FCA firm reference 504353)
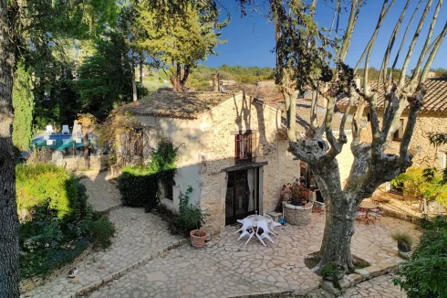
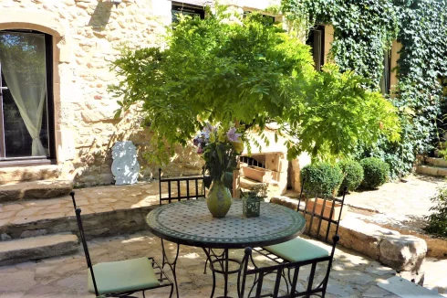
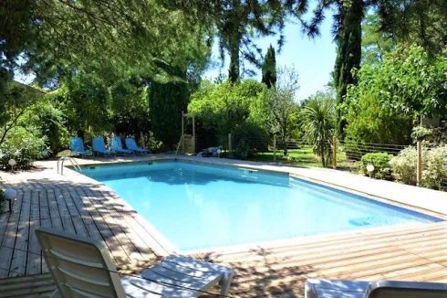
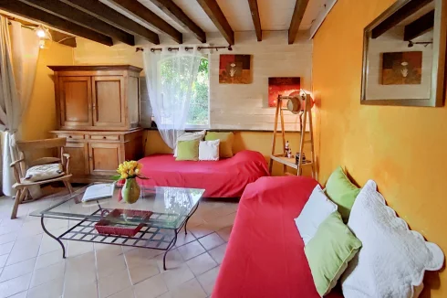
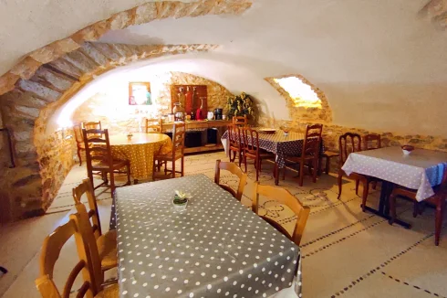
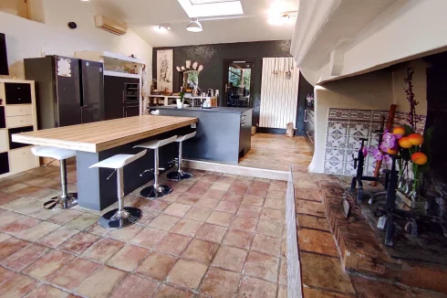
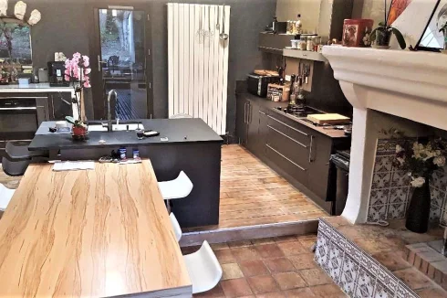
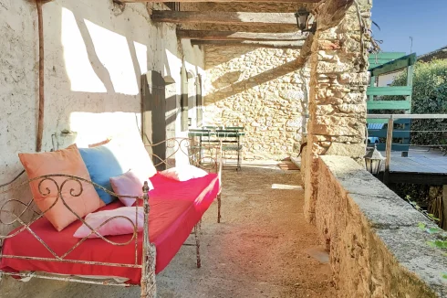
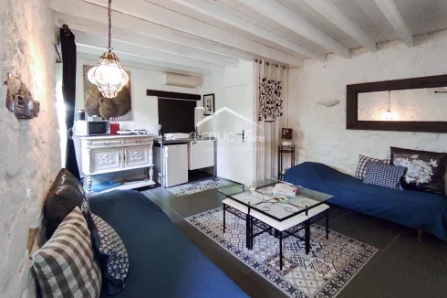
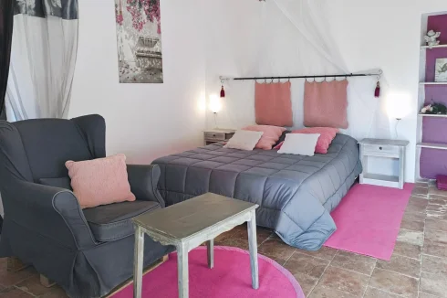
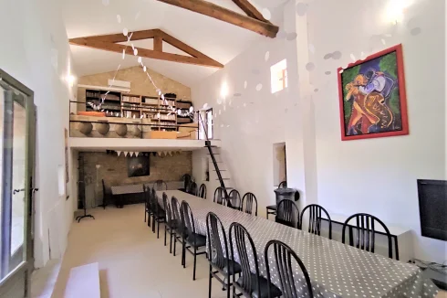
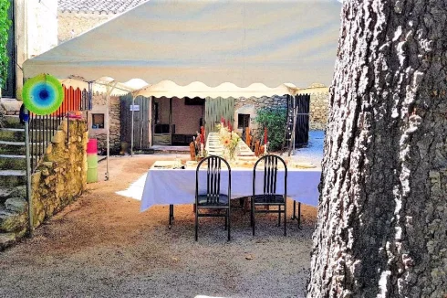
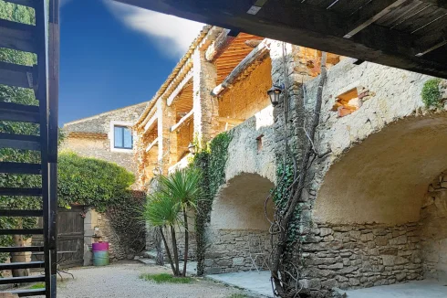
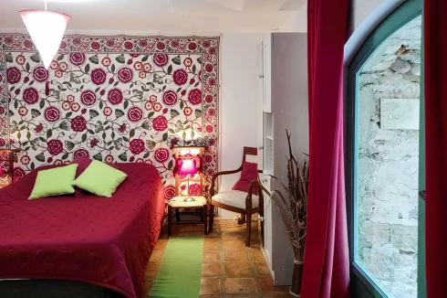
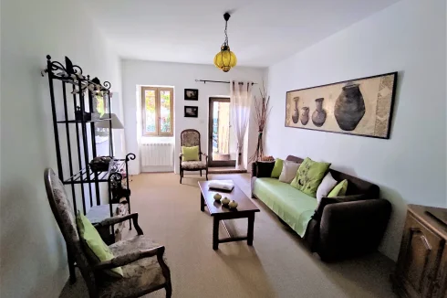
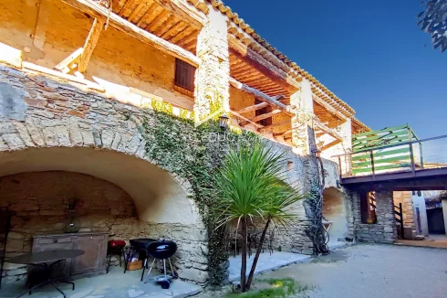
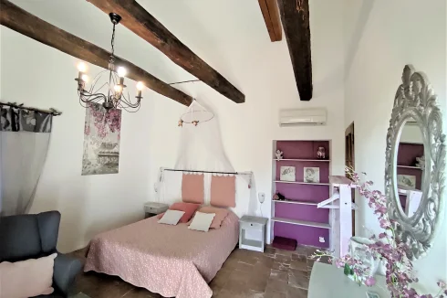
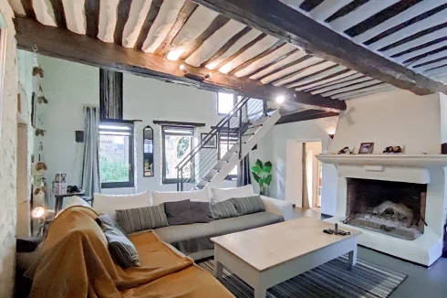
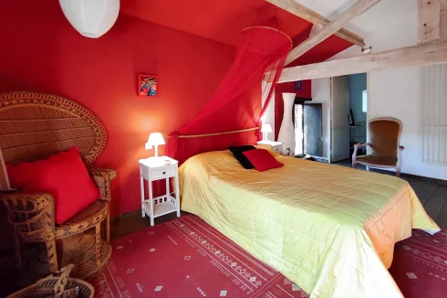
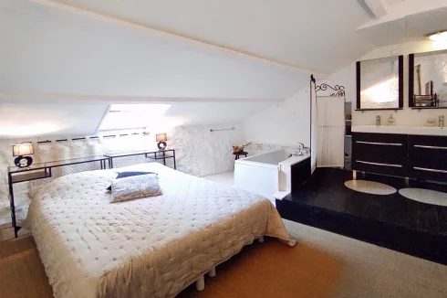
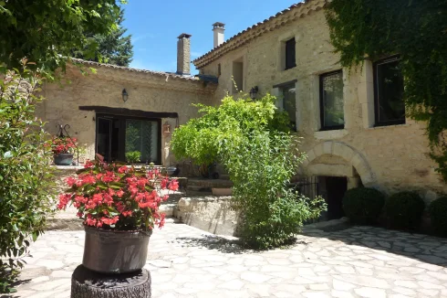
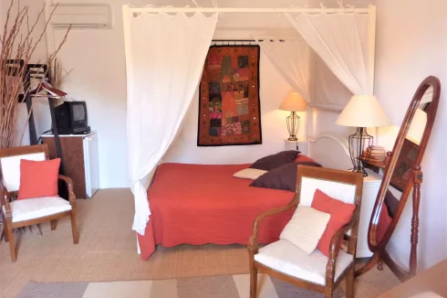
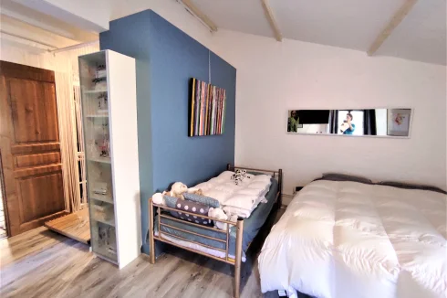
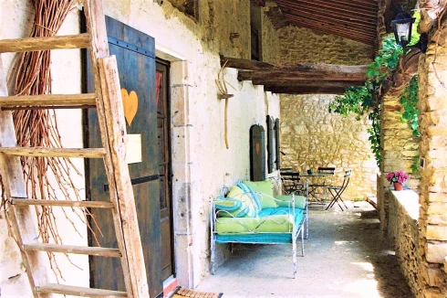
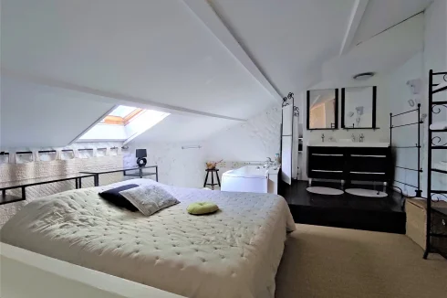
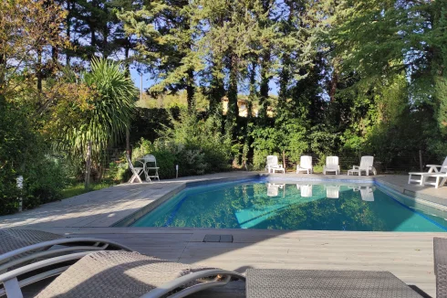
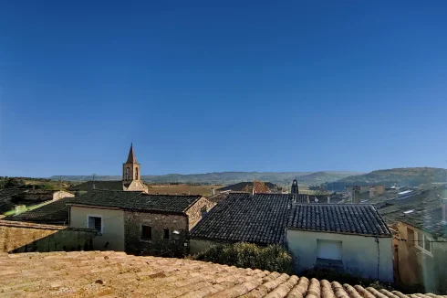
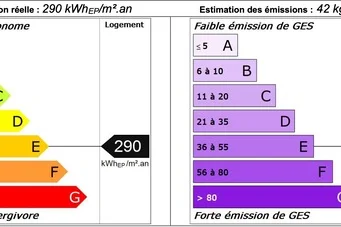
 Currency Conversion provided by French Property Currency
powered by A Place in the Sun Currency, regulated in the UK (FCA firm reference 504353)
Currency Conversion provided by French Property Currency
powered by A Place in the Sun Currency, regulated in the UK (FCA firm reference 504353)