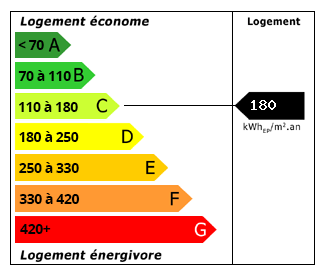Elegant Town House Located just off the Village Square, with Courtyard Garden Including Swimming
0
Beds
Habitable Size:
350 m²
Land Size:
Unknown
Return to search
Region: Aquitaine
Department: Landes (40)
Commune: Geaune (40320)
 Currency Conversion provided by French Property Currency
powered by A Place in the Sun Currency, regulated in the UK (FCA firm reference 504353)
Currency Conversion provided by French Property Currency
powered by A Place in the Sun Currency, regulated in the UK (FCA firm reference 504353)
|
British Pounds:
|
£424,575
|
|
US Dollars:
|
$534,465
|
|
Canadian Dollars:
|
C$734,265
|
|
Australian Dollars:
|
A$824,175
|
Please note that these conversions are approximate and for guidance only and do not constitute sale prices.
To find out more about currency exchange, please visit our Currency Exchange Guide.
View on map
Key Info
Advert Reference: EL5265
- Type: Residential (Town House, Village House, House), Maison Ancienne
- Bedrooms: 0
- Bath/ Shower Rooms: 0
- Habitable Size: 350 m²
Property Description
Elegant town house located just off the village square, with courtyard garden including swimming pool, covered terrace and car-accessible garage. Situated in the heart of a historic bastide village, it's just over an hour from Pau, 1 hour 10 minutes from Biarritz and 1 hour 20 minutes from Bordeaux.
Wrought-iron gates open onto a formal courtyard surrounded by walls and box hedges. A gravel path leads to the front door.
Entrance: Cream stone floors with curved staircase.
Main living room (60m²): Twin windows on the south-east and south-west facades. Cream stone floors, oak fireplace framed by shelves.
Dining room (20m²): Twin windows facing south-east. Black and gray checkerboard floor, marble fireplace.
Kitchen (20m²): Built-in units, terracotta floors, stone fireplace, Professional cooking piano. Glass doors open onto a stone path leading to the inner courtyard and swimming pool.
Upper floor
Landing: Full-length, with stripped wood parquet flooring throughout.
Bedroom 1 (25m²): Marble fireplace, twin windows on the southeast façade, one window on the southwest façade.
Bedroom 2 (20m²): Twin windows on southeast facade, carved light-gray marble fireplace, built-in closets. Connecting passageway.
Master suite (25m²): View over the courtyard. The bedroom leads to a bathroom with double washbasin, bath, walk in shower and WC.
A door leads to a laundry room which extends to a passageway connecting the attic and the rear staircase.
Guest bedoom with en suite shower room.
A passage from the living area leads to :
Boiler room
Wine cellar
Professional office (two rooms and a reception area,
A second staircase leads to the upper floor, providing access to the attic and bedrooms.
Exterior
The grounds extend to approx. 940m². A rear entrance opens onto a private gravel courtyard with access to the garage. The grassed courtyard includes a 6m x 6m square swimming pool, tiled in beige mosaic, bringing a Tuscan ambience. Next to the pool, a covered terrace features a barbecue area and plenty of seating for entertaining.
The property is south facing. It has
Rooms:
* 1 Entrance

Energy Consumption (DPE)

CO2 Emissions (GES)
The information displayed about this property comprises a property advertisement which has been supplied by Agence Le Bonheur and does not constitute property particulars. View our full disclaimer
.
 Find more properties from this Agent
Find more properties from this Agent
 Currency Conversion provided by French Property Currency
powered by A Place in the Sun Currency, regulated in the UK (FCA firm reference 504353)
Currency Conversion provided by French Property Currency
powered by A Place in the Sun Currency, regulated in the UK (FCA firm reference 504353)




























 Energy Consumption (DPE)
Energy Consumption (DPE)
 CO2 Emissions (GES)
CO2 Emissions (GES)
 Currency Conversion provided by French Property Currency
powered by A Place in the Sun Currency, regulated in the UK (FCA firm reference 504353)
Currency Conversion provided by French Property Currency
powered by A Place in the Sun Currency, regulated in the UK (FCA firm reference 504353)