Le Lot - 5 Bedrooms Stone House Situated between the Valleys of the Lot and Dordogne.
5
Beds
2
Baths
Habitable Size:
200 m²
Land Size:
6,358 m²
Return to search
Region: Midi-Pyrénées
Department: Lot (46)
Commune: Frayssinet (46310)
 Currency Conversion provided by French Property Currency
powered by A Place in the Sun Currency, regulated in the UK (FCA firm reference 504353)
Currency Conversion provided by French Property Currency
powered by A Place in the Sun Currency, regulated in the UK (FCA firm reference 504353)
|
British Pounds:
|
£333,965
|
|
US Dollars:
|
$420,403
|
|
Canadian Dollars:
|
C$577,563
|
|
Australian Dollars:
|
A$648,285
|
Please note that these conversions are approximate and for guidance only and do not constitute sale prices.
To find out more about currency exchange, please visit our Currency Exchange Guide.
View on map
View virtual tour
Key Info
Advert Reference: SR-3952
- Type: Residential (House)
- Bedrooms: 5
- Bath/ Shower Rooms: 2
- Habitable Size: 200 m²
- Land Size: 6,358 m²
Highlights
- Year of Construction: 1738
Features
- Fireplace / Stove
- Furnished / Part Furnished
- Garden(s)
- Land
- Parking
- Stone
- Swimming Pool
- Terrace(s) / Patio(s)
Property Description
A beautiful, traditional property in the commune of Frayssinet, situated between the valleys of the Lot and Dordogne.
This restored 5 bedroom country house is set within an established mature garden of 6,358m2 with heated swimming pool
Ground Floor
Accessed from the south facing terrace the impressive cathedral height living/dining room (104m2) is full of character with exposed beams, stone walls and terracotta tiled floor The sitting area is placed around the traditional inglenook fireplace with 'Jotul' wood-burner.
A dining area and workspace and at the opposite end of the room a second linear kitchen with breakfast area. French doors give direct access to the garden
To the left of the fireplace a doorway leads to:
Bedroom 2 (15m2)
Bedroom 3 (11m2)
Bathroom (8m2) bath, overhead shower vanity + WC
Separate WC.
A stairway leads up to Bedroom 1 (22 m2) with en-suite shower room and separate WC
All shower rooms and WC's recently refurbished with modern fittings and tiling.
Situated behind the dining area, in the lower level of the pigeonnier, a separate kitchen (12m2) with modern fitted units and appliances with direct access to the garden.
On the first and second level of the pigeonnier:
Bedrooms 4 & 5 both (12m2)
Garden Level
Accessed via an internal staircase is the partial basement, formerly housing the farm animals and retaining the original mangers, now utilised for wood storage.
A storage room housing the Hot water tank and the largest area with concrete floor now provides ample storage space for garden machinery and tools, a Utility area with sink and French doors out to the garden.
Potential for conversion to further habitable space
Outside
A separate stone building in the garden split over 2 levels.
At the lower level is the garage(22m2) with remote roller door. The upper level is currently used for storage and would make a lovely study or studio apartment (22m2)
There is water and electricity connection.
A 10 x 4.5m swimming pool, surrounding sun terrace and views over the open countryside.
The pool is heated and fitted with an electric roller security cover.
Well planted garden 6358m2, with established flowering trees and shrubs.
Automatic watering system.
2 sets of gates with vehicle access to both sides of the property
Parking
ADSL available
Septic tank
Taxe foncière 1342 euros
Taxe d'habitation 859 euros
A countryside setting with the convenience of access to the A20 autoroute and RN20 (D820) only a 10 minute drive.
The medieval town of Gourdon and historic Cahors both within 3o minutes drive.
The area is ideal for day trips, walking, canoeing and golf and visiting the many villages with their weekly markets and summer fetes.
A property well worth visiting.
Including fees of 5.49% to be paid by of the purchaser. Price excluding fees 372 442 €. Energy class E, Climate class B Estimated average amount of annual energy expenditure for standard use, based on the year's energy prices 2021: between 3420.00 and 4680.00 €. Information on the risks to which this property is exposed is available on the Geohazards website:
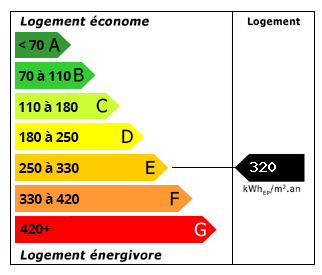
Energy Consumption (DPE)

CO2 Emissions (GES)
The information displayed about this property comprises a property advertisement which has been supplied by Agence Newton and does not constitute property particulars. View our full disclaimer
.
 Find more properties from this Agent
Find more properties from this Agent
 Currency Conversion provided by French Property Currency
powered by A Place in the Sun Currency, regulated in the UK (FCA firm reference 504353)
Currency Conversion provided by French Property Currency
powered by A Place in the Sun Currency, regulated in the UK (FCA firm reference 504353)
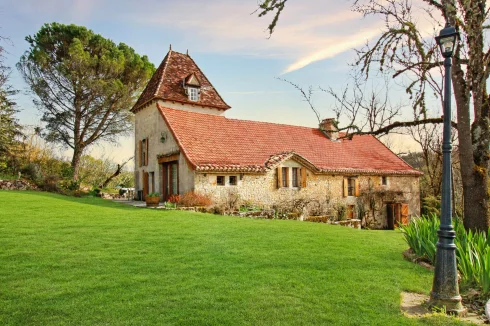
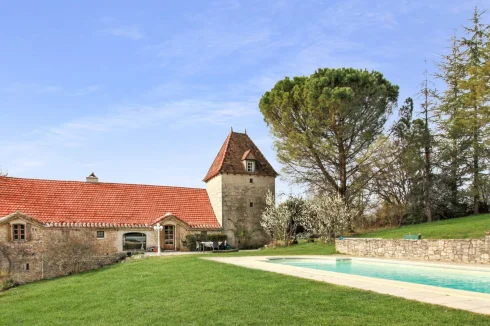
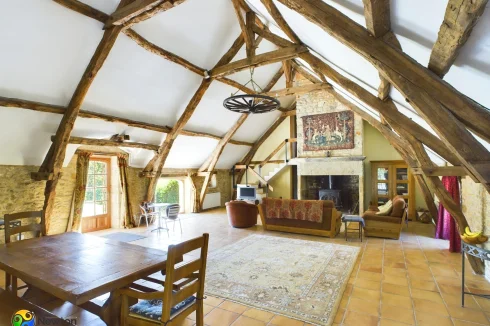
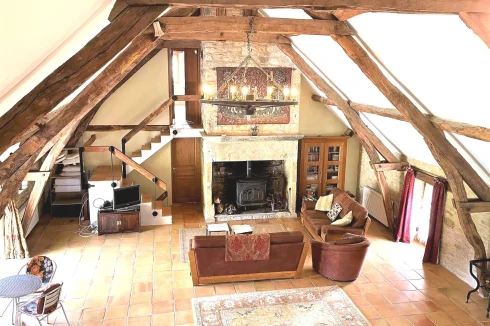
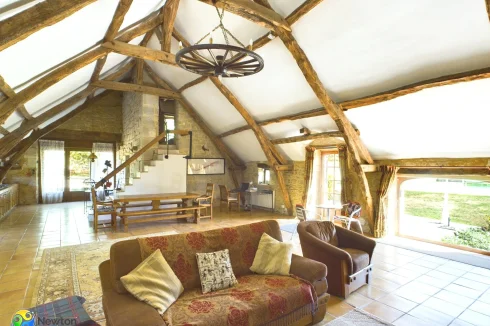
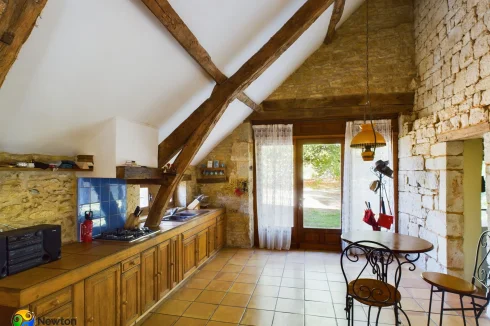
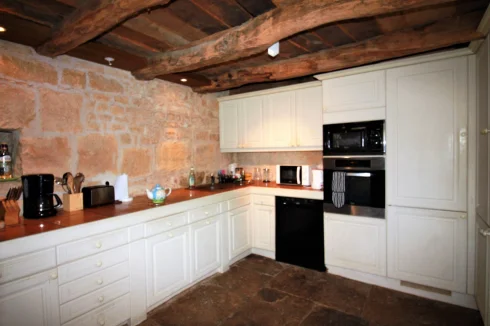
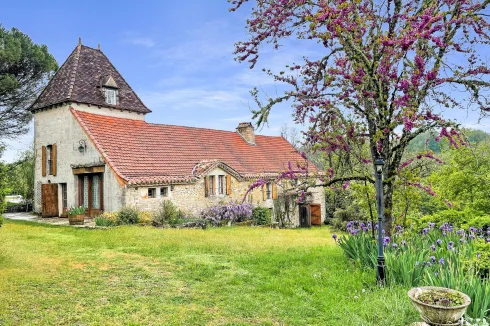
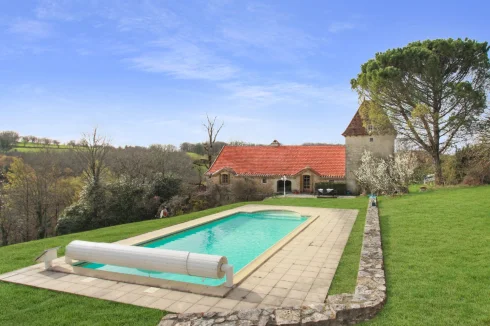
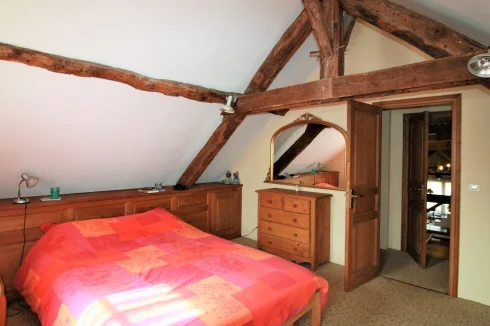
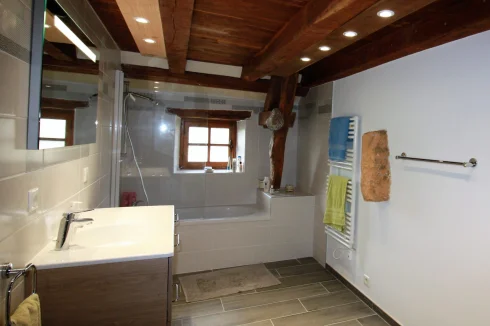
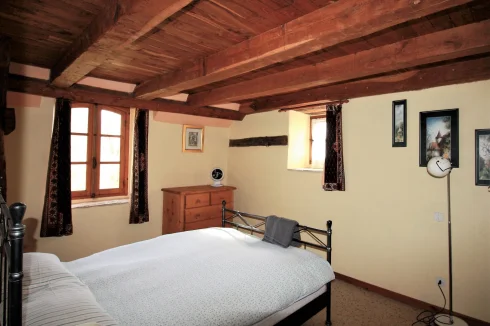
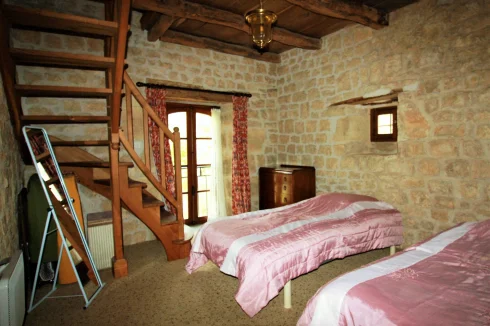
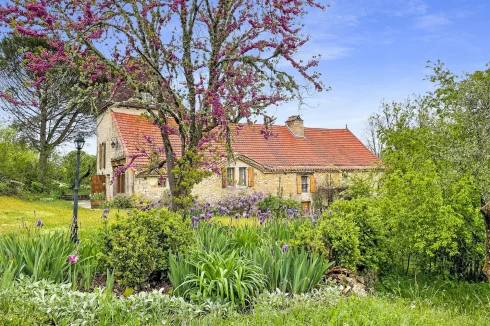
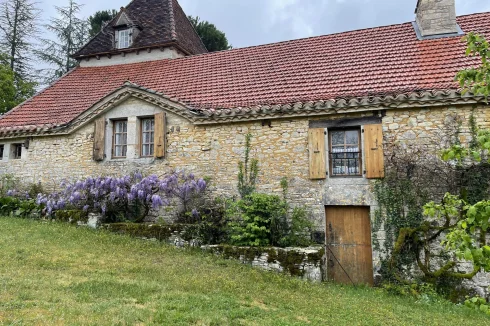
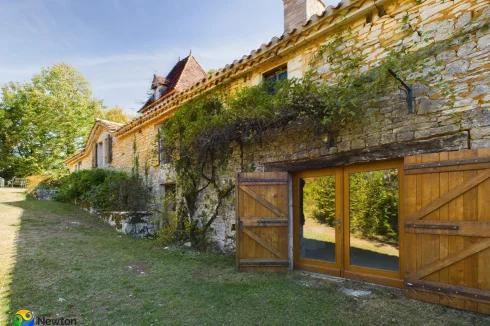
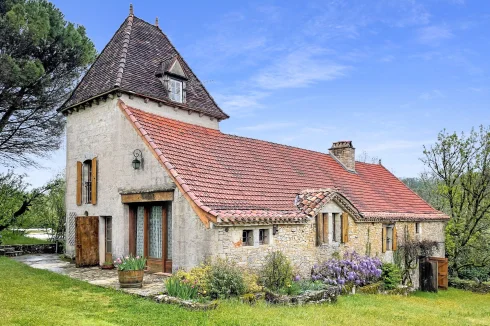
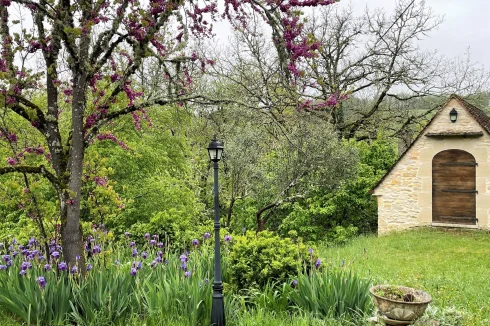
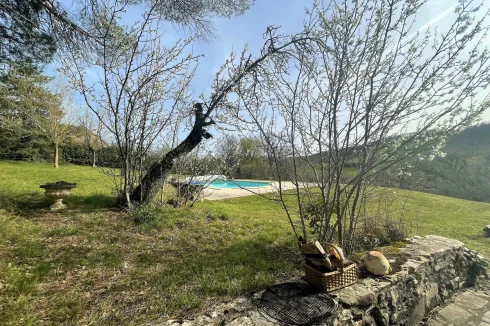
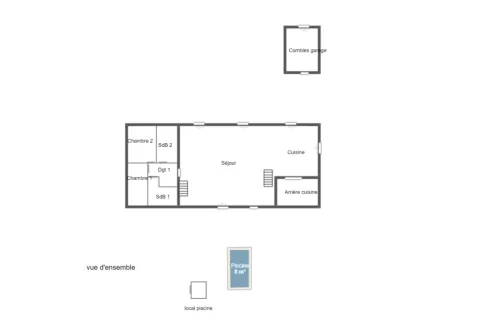
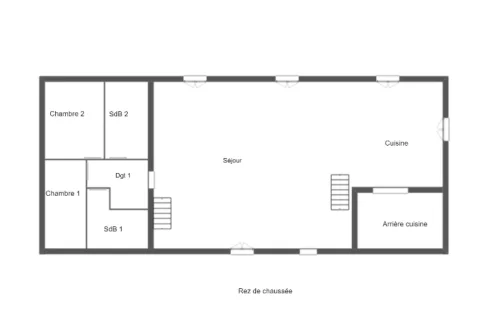
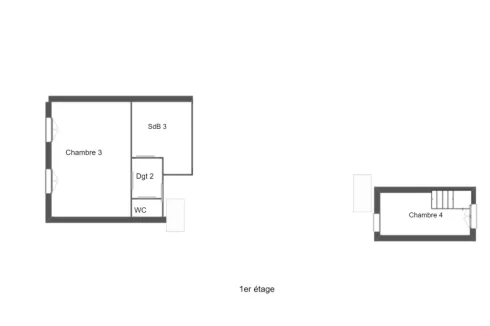
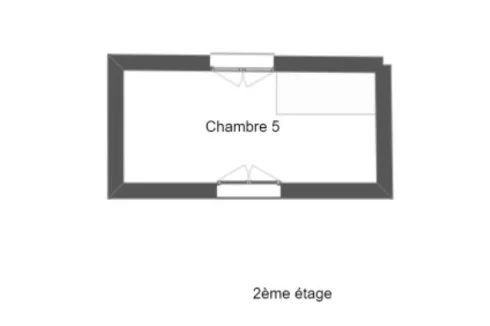
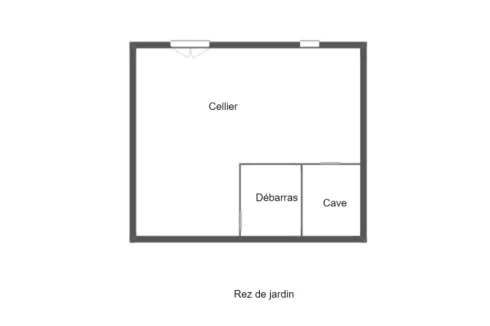
 Energy Consumption (DPE)
Energy Consumption (DPE)
 CO2 Emissions (GES)
CO2 Emissions (GES)
 Currency Conversion provided by French Property Currency
powered by A Place in the Sun Currency, regulated in the UK (FCA firm reference 504353)
Currency Conversion provided by French Property Currency
powered by A Place in the Sun Currency, regulated in the UK (FCA firm reference 504353)