An Immaculately Presented 18C Landaise Farmhouse in Private, Landscaped Grounds of 2,500m²
5
Beds
3
Baths
Habitable Size:
330 m²
Land Size:
2,500 m²
Return to search
Region: Aquitaine
Department: Pyrénées-Atlantiques (64)
Commune: Salies-de-Béarn (64270)
 Currency Conversion provided by French Property Currency
powered by A Place in the Sun Currency, regulated in the UK (FCA firm reference 504353)
Currency Conversion provided by French Property Currency
powered by A Place in the Sun Currency, regulated in the UK (FCA firm reference 504353)
|
British Pounds:
|
£509,150
|
|
US Dollars:
|
$640,930
|
|
Canadian Dollars:
|
C$880,530
|
|
Australian Dollars:
|
A$988,350
|
Please note that these conversions are approximate and for guidance only and do not constitute sale prices.
To find out more about currency exchange, please visit our Currency Exchange Guide.
View on map
Key Info
Advert Reference: FCH1083
- Type: Residential (Country House, Farmhouse / Fermette, House), Maison Ancienne , Detached
- Bedrooms: 5
- Bath/ Shower Rooms: 3
- Habitable Size: 330 m²
- Land Size: 2,500 m²
Highlights
- Year Built: 1771
- View: Village and Gardens
- Orientation: South / East facing
- Property Condition: Excellent
- Roof: Tiled
- Terrace: Covered Dining Terrace
- Garage: Yes
Features
- Bed & Breakfast Potential
- Character / Period Features
- Conservatory / Orangerie
- Covered Terrace(s)
- Double Glazing
- Fireplace / Stove
- Garage(s)
- Garden(s)
- Off-Street Parking
- Orchard(s) / Fruit Trees
- Outdoor Kitchen / BBQ
- Renovated / Restored
- Rental / Gîte Potential
- Stone
- Terrace(s) / Patio(s)
- Vegetable Garden(s)
- Woodburner Stove(s)
Property Description
This traditional Landaise farmhouse dating to 1771 has been professionally renovated in recent years and offers everything you would need for an ideal family home, or second residence. The ground floor entrance hall leads through to a sumptuous 56m2 central reception room with heigh ceilings, exposed stone walls and a magnificent stone fireplace. Beyond here can be found a large, modern fitted kitchen, with seating around a second cosy fireplace fitted with a wood-buring stove - the perfect family room. Behind the kitchen is a second preparation kitchen and pantry, which leads to the veranda / summer room overlooking the lush landscaped gardens. A further summer kitchen / utilty room, two WC's, a downstairs bedroom, dressing room and spacious bathroom complete the ground floor. The upper floor level provides 4 further bedrooms, two bathrooms and spacious study and TV room. The interior decoration harmoniously blends period authentic charm with modern facilities and comforts.
Outside, the mature landscaped gardens offer a haven of peace and tranquility; its half an acre of private grounds extending from the rear of the farmhouse, with an open-sided barn providing a covered dining area and several shady spots for relaxing away from the heat of the summer sunshine. For keen gardeners, a spectacular vegetable plot and orchard is situated at the far end of the garden, with an enclosed chicken run. This part of the garden overlooks open fields and pasture land.
The property is situated in the heart of a quiet village which boasts one of the regions most reputable restaurant and access to some fabulous riverside beaches. Furthermore, the popular thermal spa town of Salies de Bearn is just a short 6km drive and the atlantic coast around Biarritz just 40 minutes.
Information on the risks to which this property is exposed is available on the website Géorisques -
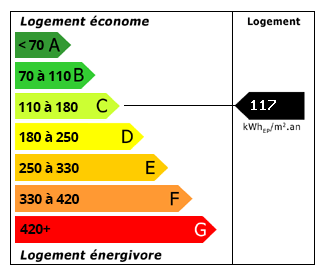
Energy Consumption (DPE)

CO2 Emissions (GES)
The information displayed about this property comprises a property advertisement which has been supplied by French Character Homes and does not constitute property particulars. View our full disclaimer
.
 Find more properties from this Agent
Find more properties from this Agent
 Currency Conversion provided by French Property Currency
powered by A Place in the Sun Currency, regulated in the UK (FCA firm reference 504353)
Currency Conversion provided by French Property Currency
powered by A Place in the Sun Currency, regulated in the UK (FCA firm reference 504353)
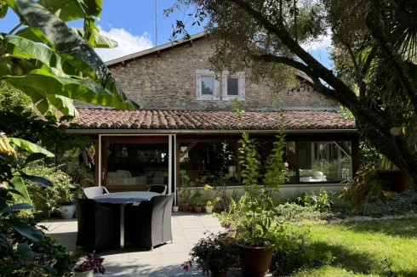
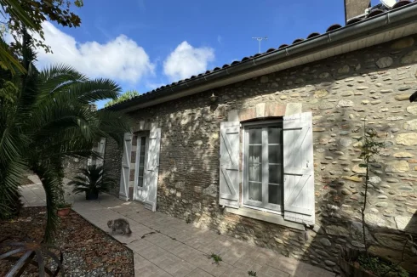

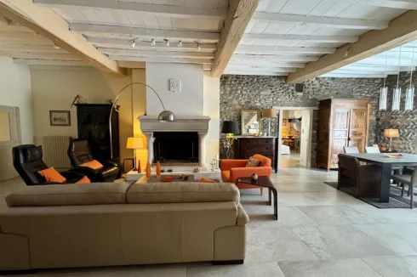
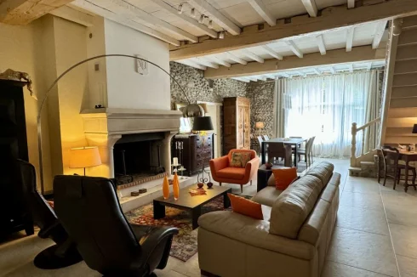
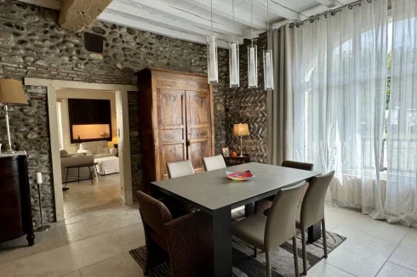
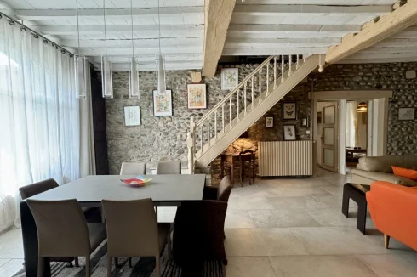
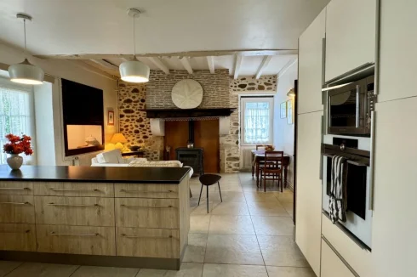
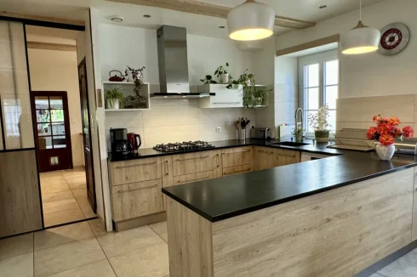
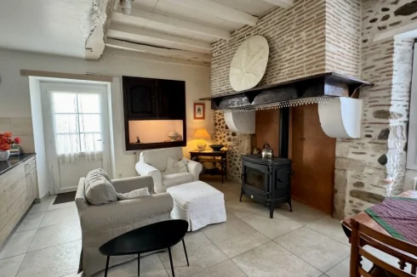
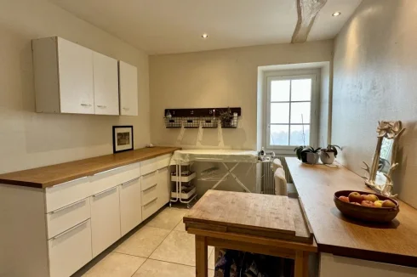
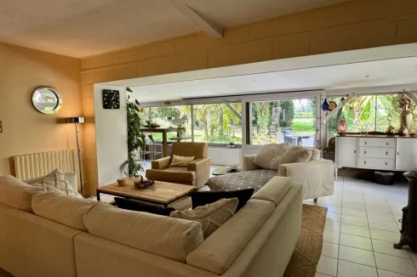
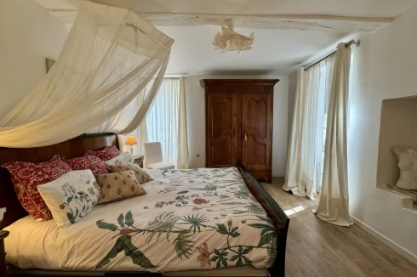
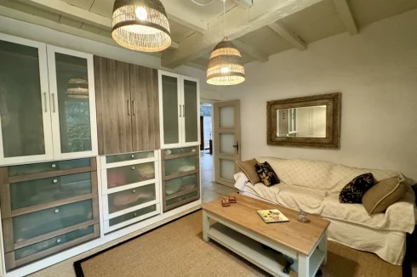
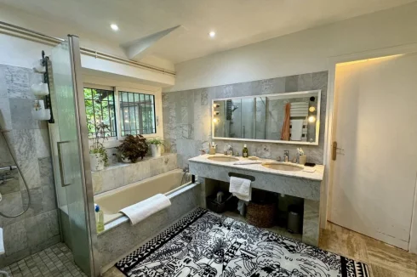
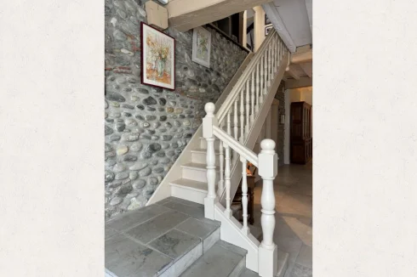
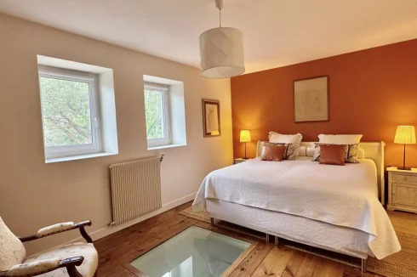
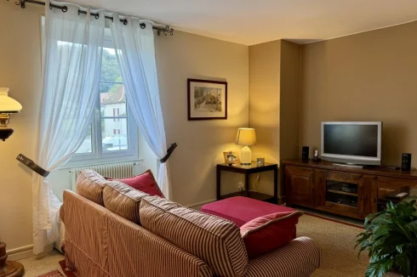
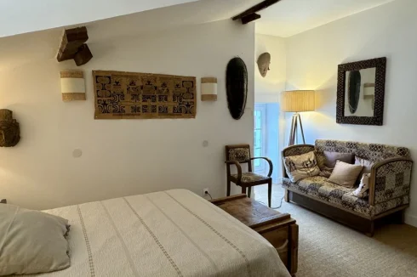
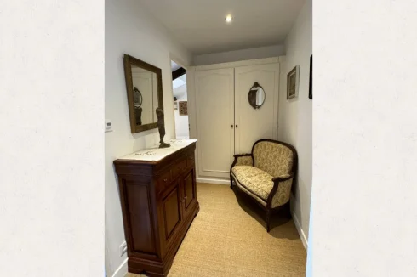
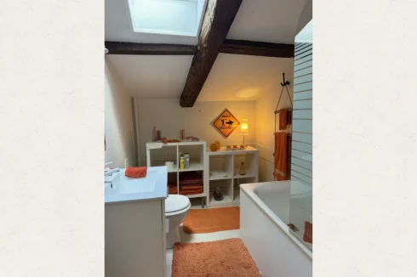
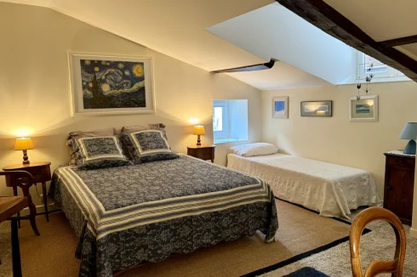
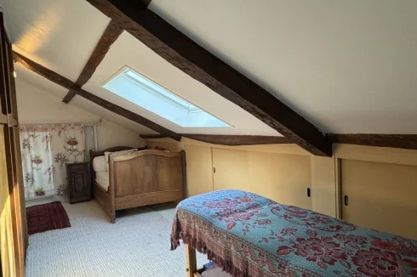
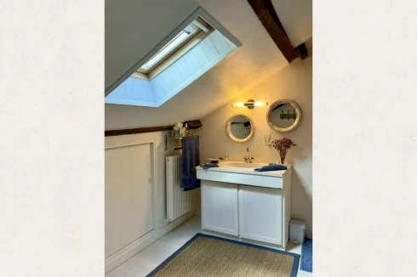
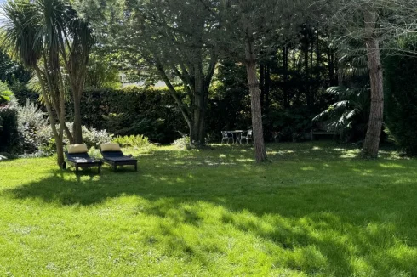
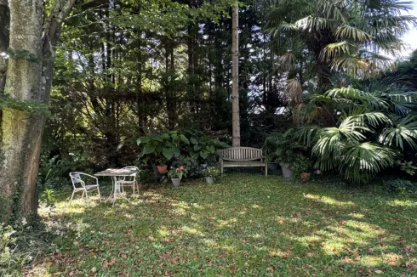
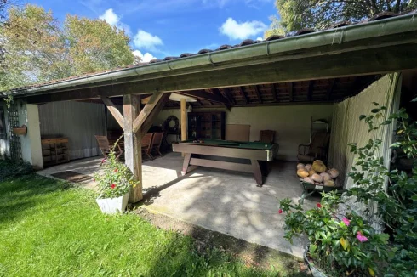
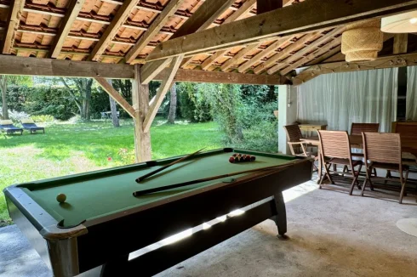
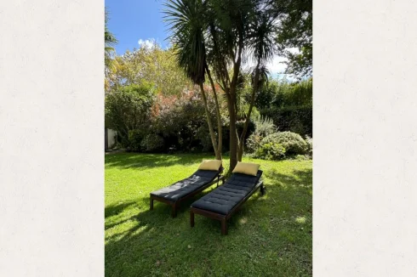
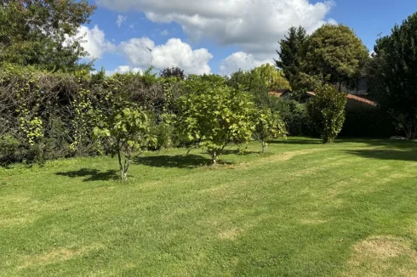
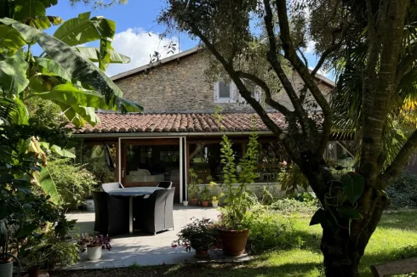
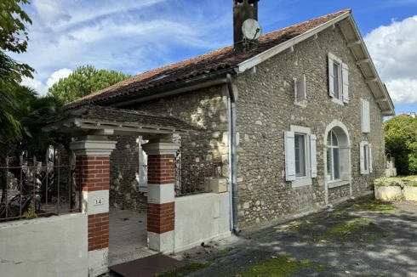
 Energy Consumption (DPE)
Energy Consumption (DPE)
 CO2 Emissions (GES)
CO2 Emissions (GES)
 Currency Conversion provided by French Property Currency
powered by A Place in the Sun Currency, regulated in the UK (FCA firm reference 504353)
Currency Conversion provided by French Property Currency
powered by A Place in the Sun Currency, regulated in the UK (FCA firm reference 504353)