Ariege. Historical Country Manor House. Mountain Views, Large Gardens and Pool.
6
Beds
3
Baths
Habitable Size:
410 m²
Land Size:
1.52 ha
Return to search
€795,000
Inc. agency fees
Region: Midi-Pyrénées
Department: Ariège (09)
Commune: Pamiers (09100)
 Currency Conversion provided by French Property Currency
powered by A Place in the Sun Currency, regulated in the UK (FCA firm reference 504353)
Currency Conversion provided by French Property Currency
powered by A Place in the Sun Currency, regulated in the UK (FCA firm reference 504353)
|
British Pounds:
|
£675,750
|
|
US Dollars:
|
$850,650
|
|
Canadian Dollars:
|
C$1,168,650
|
|
Australian Dollars:
|
A$1,311,750
|
Please note that these conversions are approximate and for guidance only and do not constitute sale prices.
To find out more about currency exchange, please visit our Currency Exchange Guide.
View on map
Key Info
Advert Reference: 705778
- Type: Residential (Country Estate, Country House, Maison de Maître, Mansion / Belle Demeure, Manoir / Manor House, House), Investment Property, Maison Ancienne, Maison Bourgeoise, Equestrian Property , Detached
- Bedrooms: 6
- Bath/ Shower Rooms: 3
- Habitable Size: 410 m²
- Land Size: 1.52 ha
Highlights
- Detached
- Large grounds (1Ha+)
- Pool
- Prestige
- Views
Features
- Character / Period Features
- Driveway
- Garden(s)
- Gîte(s) / Annexe(s)
- Land
- Off-Street Parking
- Outbuilding(s)
- Rental / Gîte Potential
- Stable(s) / Equestrian Facilities
- Stone
- Swimming Pool
- View(s)
Property Description
Exceptional historical country manor house with breathtaking panoramic mountain views.
Tastefully renovated to the highest standards, every care has been taken to create a luxurious home whilst maintaining the historical integrity of this beautiful building.
Situated on the edge of a small hamlet and surrounded by 1.5 hectares of well-maintained grounds with a swimming pool positioned to benefit from the incredible views, local commerce can be found in the local village and the dynamic town of Toulouse is just an hour away.
The house is a converted convent and school house and retains many original features, the rooms are light filled and nicely proportioned.
On the ground floor there is a large sitting room with wood burner and double doors opening onto the South facing gardens, a large library which was the old school room, dining room, a second drawingroom/office and a large comfortable kitchen with another wood burner and breakfast area,there is a downstairs WC off the welcoming entrance hall. There are 2 separate cellars currently used for storage.
The first floor is accessed by 2 staircases. In the West wing There is the master Bedroom with stunning mountain views, 2 dressing rooms and a private bathroom and 2 more double bedrooms and a family bathroom.
In the East wing there are 2 further bedrooms and another large bathroom and laundry room.
On the second floor you find another double bedroom with en suite shower room.
In the gardens there is a pretty hexagonal brick dovecot which is currently used for storage and as a garage but could easily be converted into more living or office space.
It is rare to find a property of this standard on the market, it is a gem.
To visit this property, and help you with your French property search, contact Kingsley HODGKINS (EI), (Agent Commercial RSAC CARCASSONNE) on or by email:
Annonce rédigée par un agent commercial. Prix : 795,000€ Honoraires à la charge du vendeur. Frais de notaire en sus.

Energy Consumption (DPE)

CO2 Emissions (GES)
The information displayed about this property comprises a property advertisement which has been supplied by Town & Country Property for Sale - Euro Immobilier Chalais and does not constitute property particulars. View our full disclaimer
.
 Find more properties from this Agent
Find more properties from this Agent
 Currency Conversion provided by French Property Currency
powered by A Place in the Sun Currency, regulated in the UK (FCA firm reference 504353)
Currency Conversion provided by French Property Currency
powered by A Place in the Sun Currency, regulated in the UK (FCA firm reference 504353)
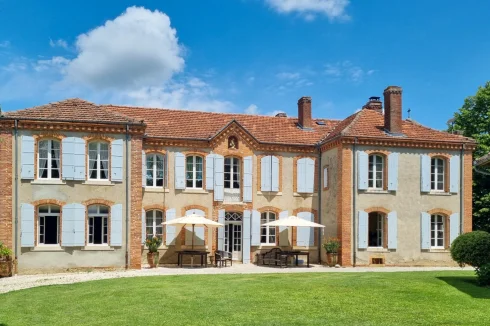
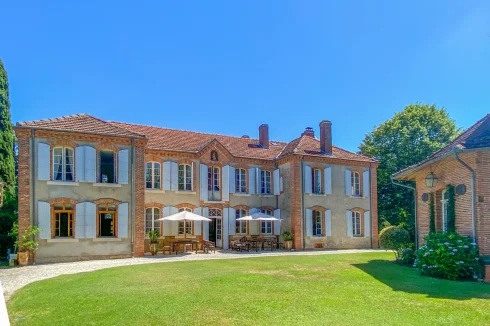
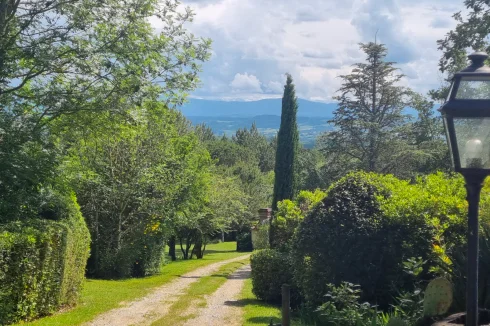
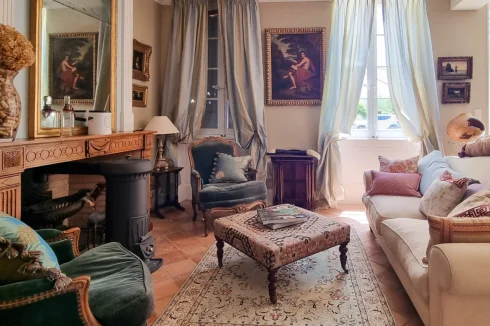
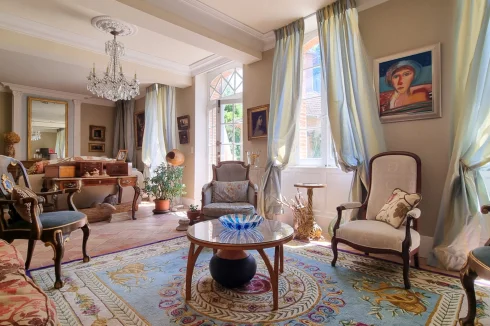
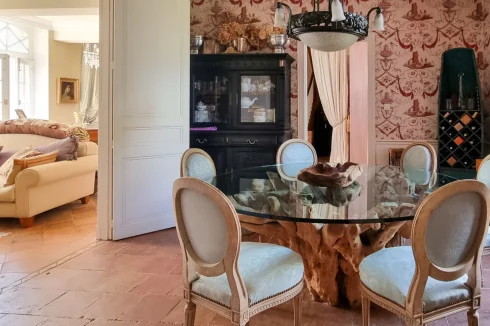
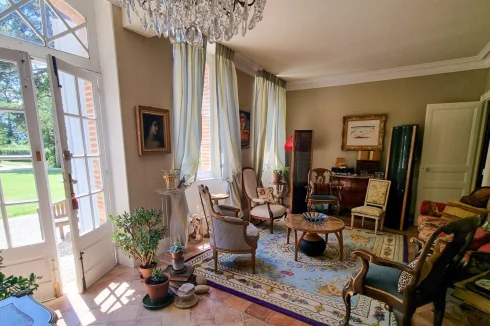
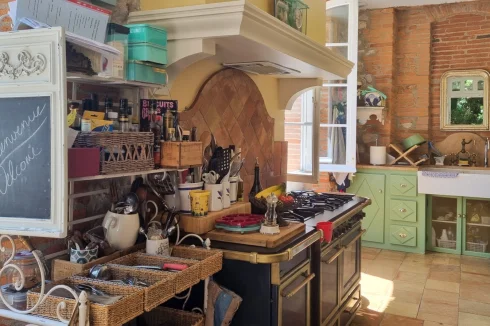
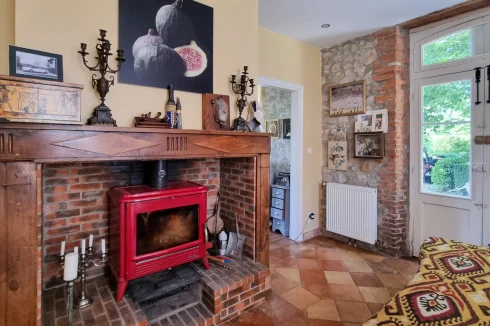
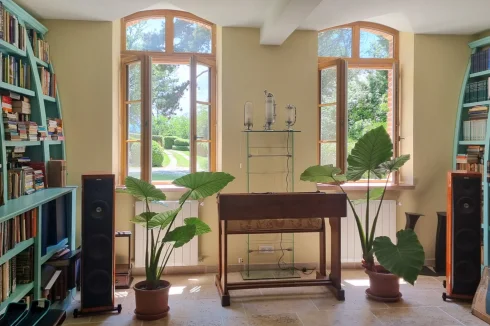
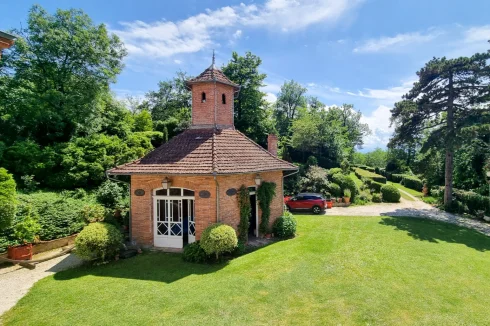
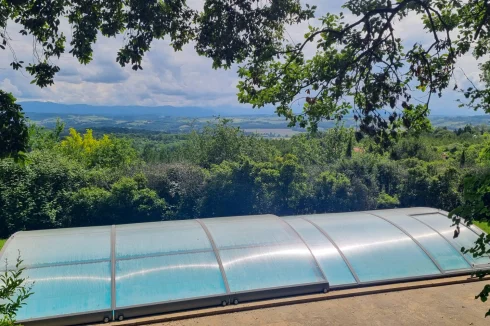
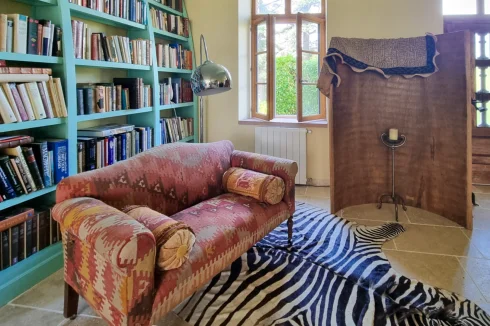
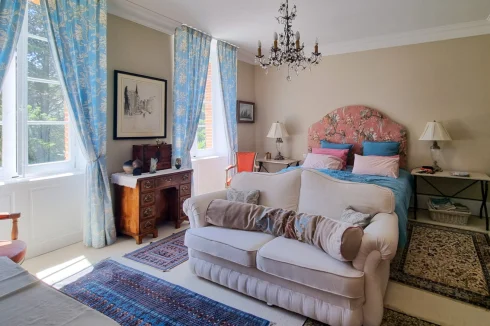
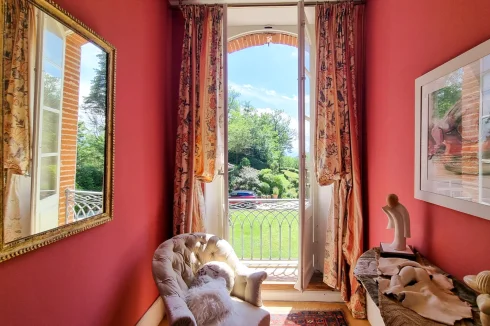
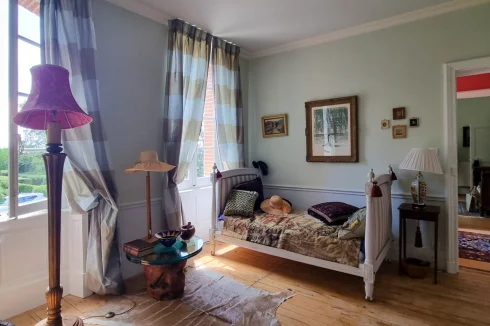
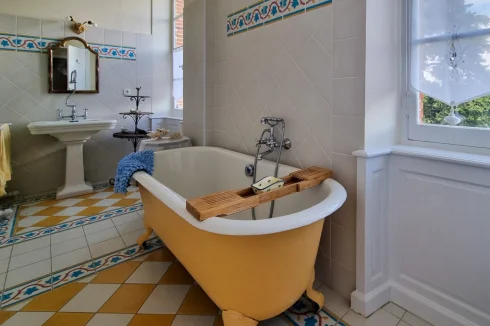
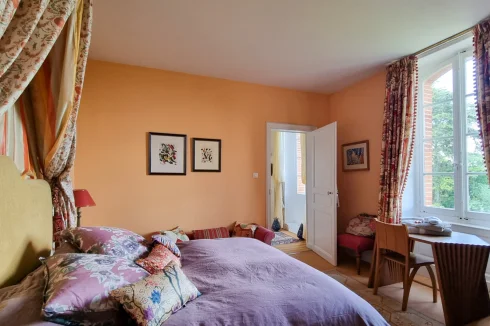
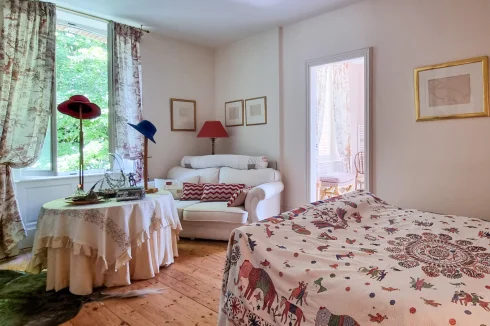
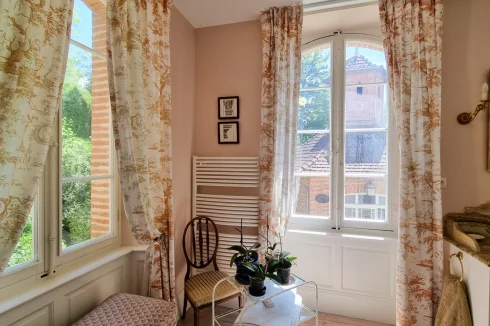
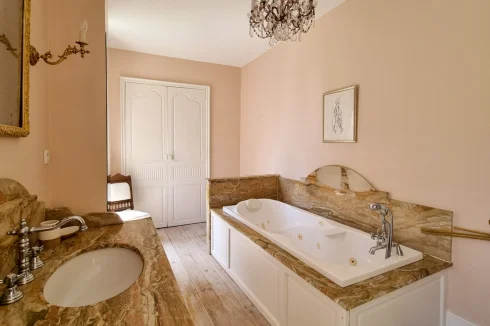
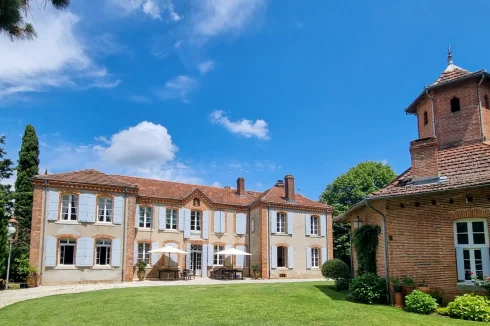
 Energy Consumption (DPE)
Energy Consumption (DPE)
 CO2 Emissions (GES)
CO2 Emissions (GES)
 Currency Conversion provided by French Property Currency
powered by A Place in the Sun Currency, regulated in the UK (FCA firm reference 504353)
Currency Conversion provided by French Property Currency
powered by A Place in the Sun Currency, regulated in the UK (FCA firm reference 504353)
 Find more properties from this Agent
Find more properties from this Agent