Exceptional Home Set in Idyllic Setting with 7541m² of Land
4
Beds
2
Baths
Habitable Size:
250 m²
Land Size:
7,541 m²
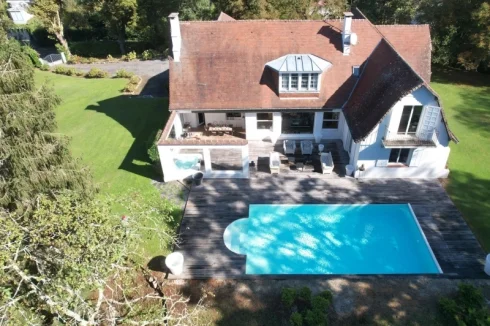
Main
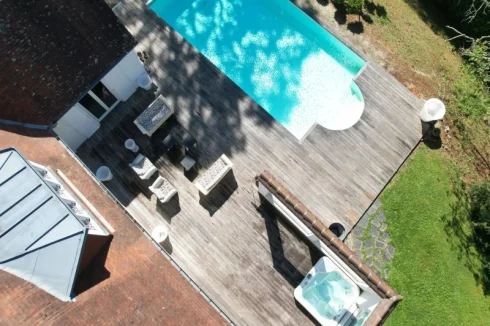
Aerial
![]()
Aerial
![]()
Kitchen
![]()
Kitchen
![]()
Open plan
![]()
Open plan
![]()
Open plan
![]()
Living
![]()
Media room
![]()
Living
![]()
Living
![]()
Corridor
![]()
Corridor
![]()
Bedroom
![]()
Bedroom
![]()
Bathroom
![]()
Decking
![]()
Decking
![]()
Decking
![]()
Pool
View Carousel
Return to search
€690,000
Seller's commission
Region: Midi-Pyrénées
Department: Hautes-Pyrénées (65)
Commune: Lourdes (65100)
 Currency Conversion provided by French Property Currency
powered by A Place in the Sun Currency, regulated in the UK (FCA firm reference 504353)
Currency Conversion provided by French Property Currency
powered by A Place in the Sun Currency, regulated in the UK (FCA firm reference 504353)
|
British Pounds:
|
£586,500
|
|
US Dollars:
|
$738,300
|
|
Canadian Dollars:
|
C$1,014,300
|
|
Australian Dollars:
|
A$1,138,500
|
Please note that these conversions are approximate and for guidance only and do not constitute sale prices.
To find out more about currency exchange, please visit our Currency Exchange Guide.
View on map
Key Info
Advert Reference: EL5208
- Type: Residential (Country House, House), Maison Ancienne , Detached
- Bedrooms: 4
- Bath/ Shower Rooms: 2
- Habitable Size: 250 m²
- Land Size: 7,541 m²
Features
- Balcony(s)
- Basement
- Central Heating
- Character / Period Features
- Driveway
- Garden(s)
- Land
- Off-Street Parking
- Septic Tank / Microstation
- Swimming Pool
- Terrace(s) / Patio(s)
Property Description
Summary
This exceptional home is set in a private and idyllic setting, nestled into an exclusive residential suburb
The qualty of finish is notable throughout the house, with fine features, stone floors, fitted kitchen, and expansive terracing which creates a seamless flow between interior and exterior living space.
Location
Near Lourdes - on a quiet lane and looking out over its manicured grounds onto natural woodland.
Interior
A functional kitchen on the ground floor is complemented by its pantry.
The open-plan living-dining room opens to the south with panoramic windows opening onto the terrace with its pool and jacuzzi.
The master suite features a south facing bedroom, en-suite shower room and a large walk in dressing room.
The ground floor is completed by an office/bedroom with a shower room.
Upstairs there are three bedrooms each with a private balcony overlooking the established grounds.
A 50m² media room with cinema provides a spectacular feature on the upper level.
From here further attic space and a games room provide space for further development.
Stairs lead down to the basement which houses a wine cellar, laundry, and workshop.
A Wiessmann gas boiler powers the heating for the house ensuring year round comfort.
Exterior
Pool
Additional Details
The qualty of finish is notable throughout the house, with fine features, stone floors, fitted kitchen, and expansive terracing which creates a seamless flow between interior and exterior living space.
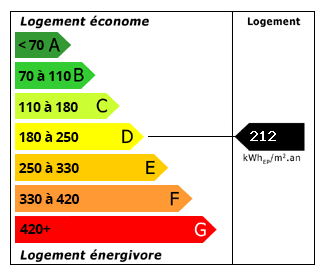
Energy Consumption (DPE)

CO2 Emissions (GES)
The information displayed about this property comprises a property advertisement which has been supplied by Gascony Prestige and does not constitute property particulars. View our full disclaimer
.
 Find more properties from this Agent
Find more properties from this Agent
 Currency Conversion provided by French Property Currency
powered by A Place in the Sun Currency, regulated in the UK (FCA firm reference 504353)
Currency Conversion provided by French Property Currency
powered by A Place in the Sun Currency, regulated in the UK (FCA firm reference 504353)


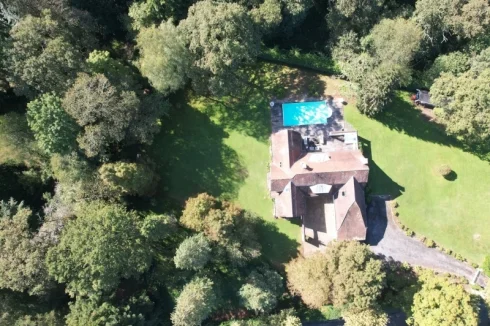
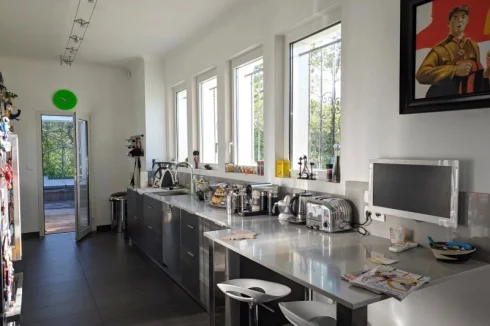
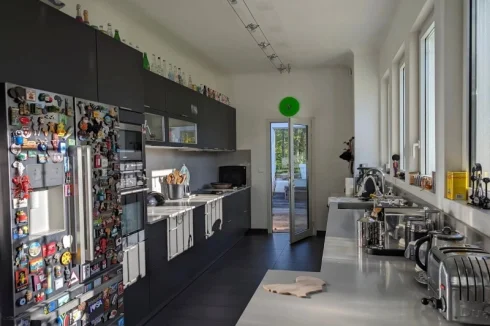

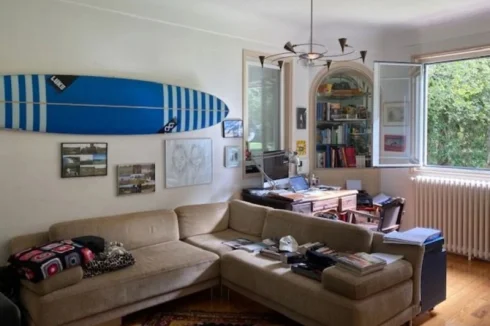
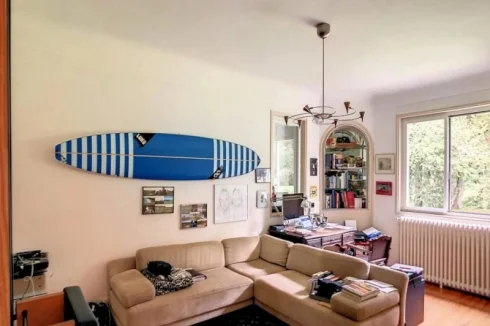
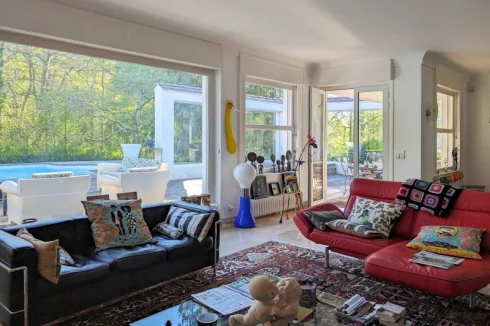
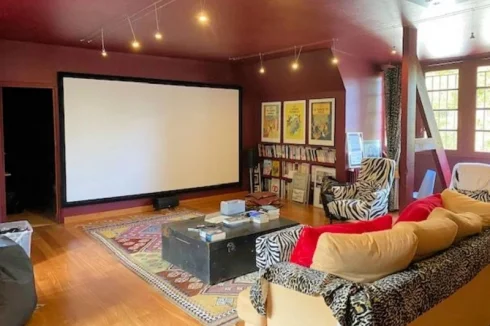
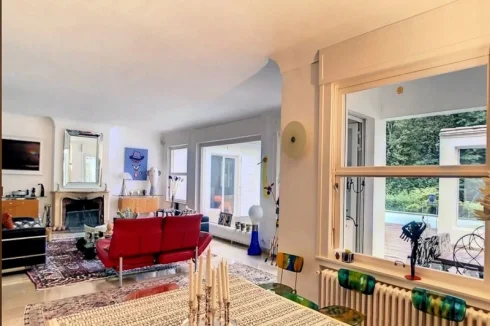
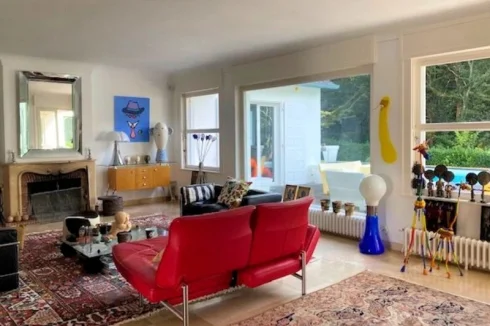
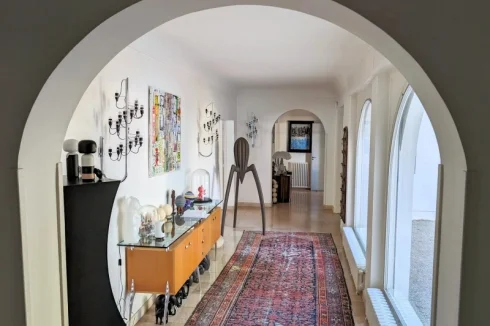
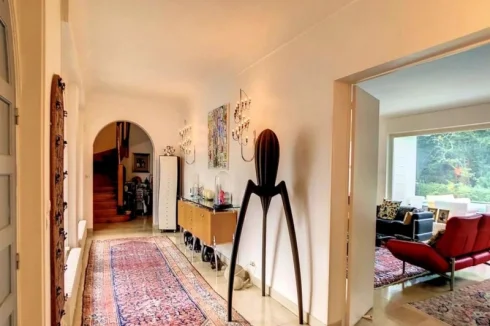
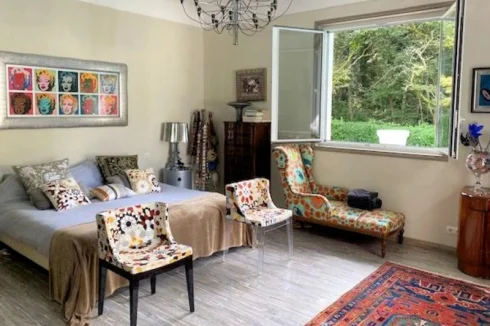
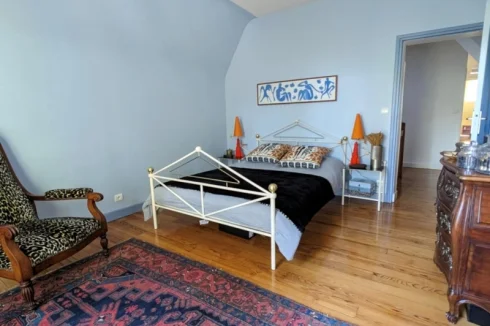
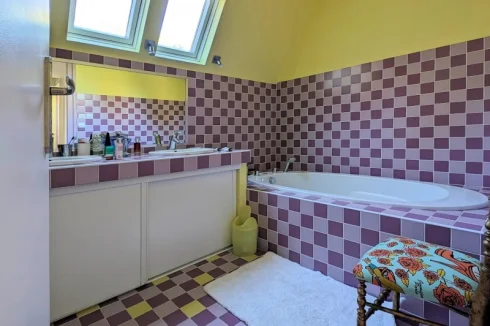
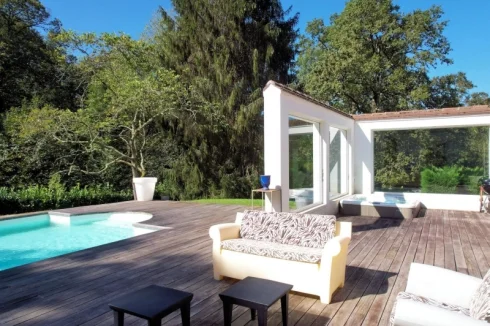
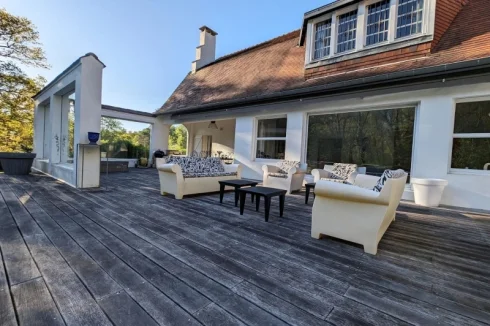
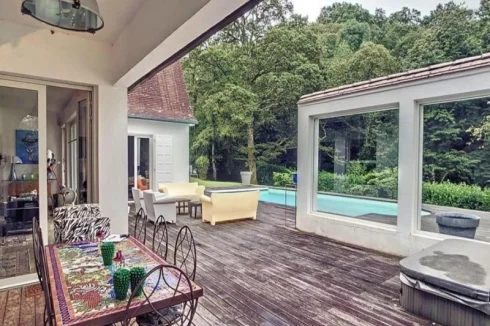
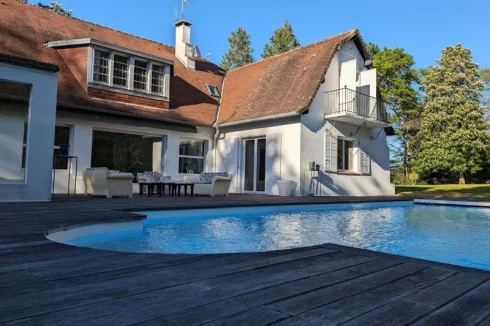
 Energy Consumption (DPE)
Energy Consumption (DPE)
 CO2 Emissions (GES)
CO2 Emissions (GES)
 Currency Conversion provided by French Property Currency
powered by A Place in the Sun Currency, regulated in the UK (FCA firm reference 504353)
Currency Conversion provided by French Property Currency
powered by A Place in the Sun Currency, regulated in the UK (FCA firm reference 504353)