Historic House, 4 Beds, Pool, Ideal for B&B
4
Beds
4
Baths
Habitable Size:
220 m²
Land Size:
774 m²
Return to search
Region: Poitou-Charentes
Department: Charente-Maritime (17)
Commune: Haimps (17160)
 Currency Conversion provided by French Property Currency
powered by A Place in the Sun Currency, regulated in the UK (FCA firm reference 504353)
Currency Conversion provided by French Property Currency
powered by A Place in the Sun Currency, regulated in the UK (FCA firm reference 504353)
|
British Pounds:
|
£365,925
|
|
US Dollars:
|
$460,635
|
|
Canadian Dollars:
|
C$632,835
|
|
Australian Dollars:
|
A$710,325
|
Please note that these conversions are approximate and for guidance only and do not constitute sale prices.
To find out more about currency exchange, please visit our Currency Exchange Guide.
View on map
Key Info
Advert Reference: 24898
- Type: Residential (House), Business (Bed & Breakfast), Investment Property
- Bedrooms: 4
- Bath/ Shower Rooms: 4
- Habitable Size: 220 m²
- Land Size: 774 m²
Highlights
- Heating: sol
- Kitchen: aménagée, équipée
Features
- Garage(s)
- Garden(s)
- Rental / Gîte Potential
- Swimming Pool
Property Description
You will fall in love with this superb 4 bedroom property, located in a quiet hamlet yet only 4 km from the charming town of Matha with all amenities. The oldest house in the village, it dates from the 16th century and is steeped in history. The owners have carefully renovated it, retaining many original elements the beams, the exposed stones and the tower have been redone. Part of the walls are half-timbered, which is extremely rare in such good condition. Decorated with taste, it is immediately habitable and offers modern comfort combined with originality. A bed and breakfast activity is entirely possible since there are 2 staircases and the house can be separated into 2 independent parts if necessary. The swimming pool is a real plus, as is the stream that runs through the garden Combine all this with a pretty, well-kept garden, you have everything you need. On the ground floor, you will find an entrance hall, a very large and bright living room, a large kitchen/dining room with fireplace and central island. A laundry room is located just behind the kitchen. An office and separate toilet complete the ground floor. Upstairs there are 3 bedrooms, all with en-suite shower rooms, to one side of the house. On the other side, there is a large master bedroom with a large en-suite bathroom with a claw-foot bath, shower and WC. Heating by underfloor heat pump on the ground floor In addition, there is a garage with a water and electricity supply. Mains drainage is planned for 2026. Who could ask for more? Information on the risks to which this property is exposed is available on the Georisks website: »

Energy Consumption (DPE)

CO2 Emissions (GES)
The information displayed about this property comprises a property advertisement which has been supplied by Selection Habitat and does not constitute property particulars. View our full disclaimer
.
 Find more properties from this Agent
Find more properties from this Agent
 Currency Conversion provided by French Property Currency
powered by A Place in the Sun Currency, regulated in the UK (FCA firm reference 504353)
Currency Conversion provided by French Property Currency
powered by A Place in the Sun Currency, regulated in the UK (FCA firm reference 504353)
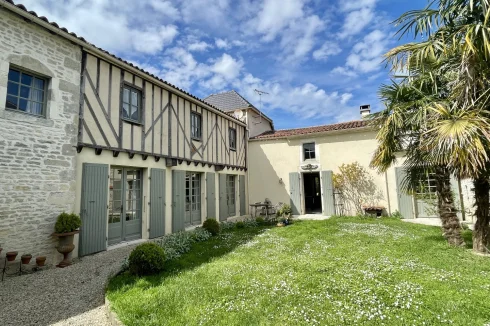
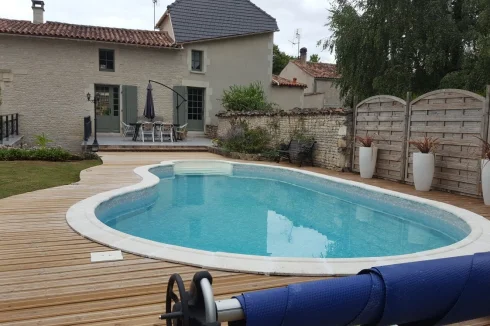
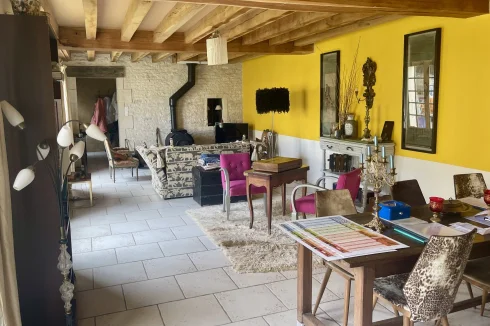
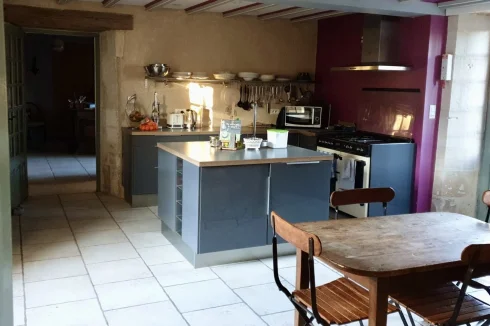
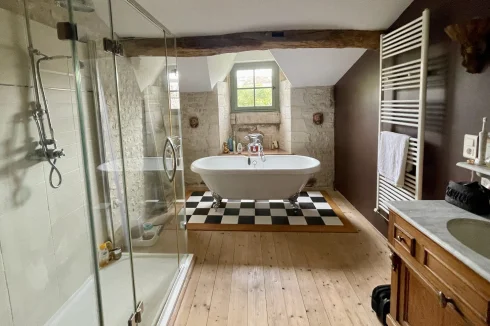
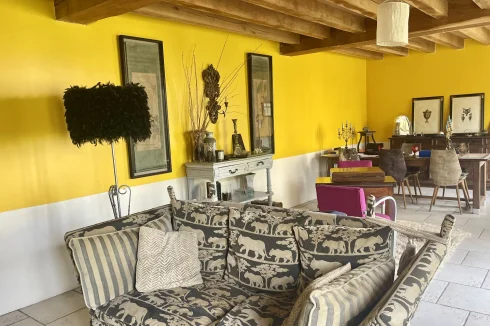
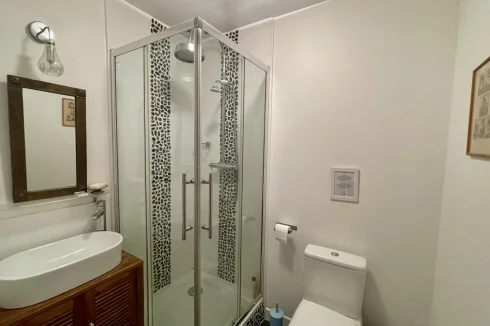
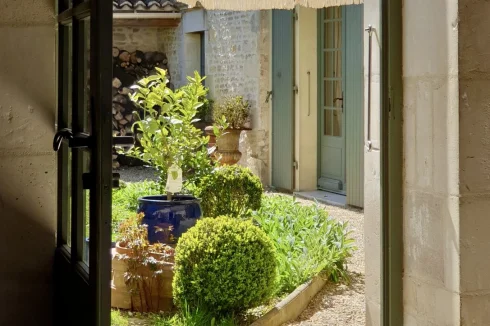
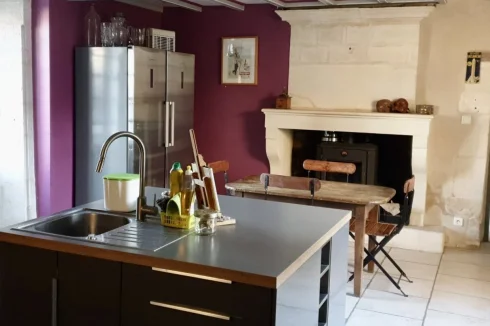
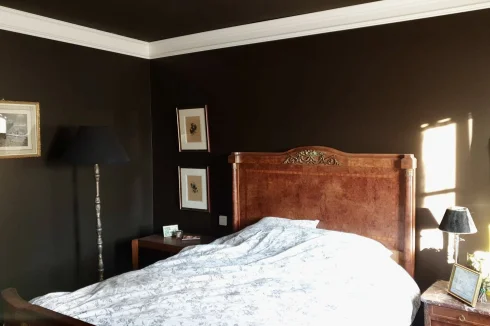
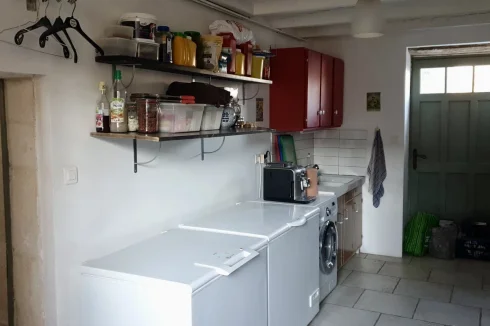

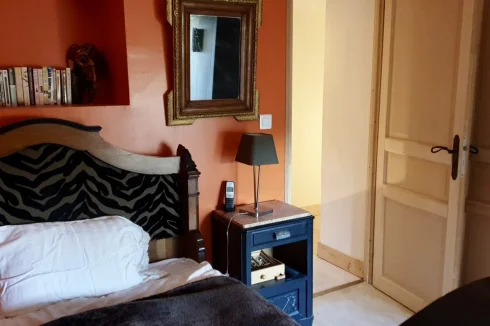
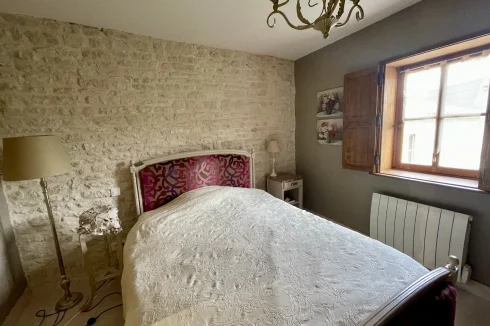
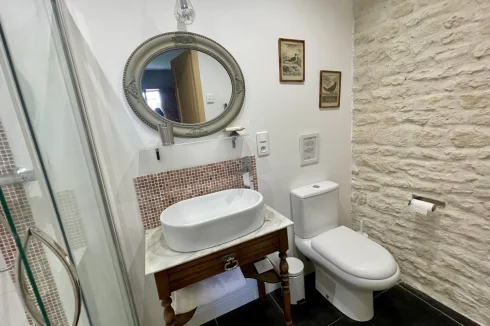
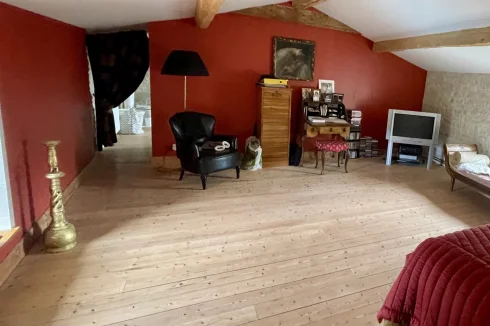
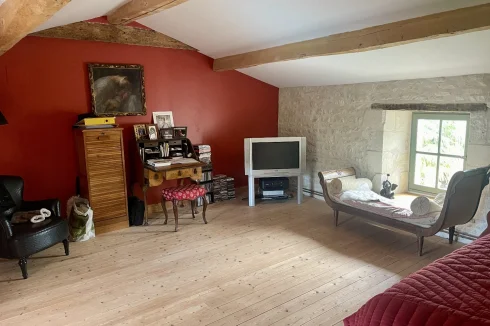
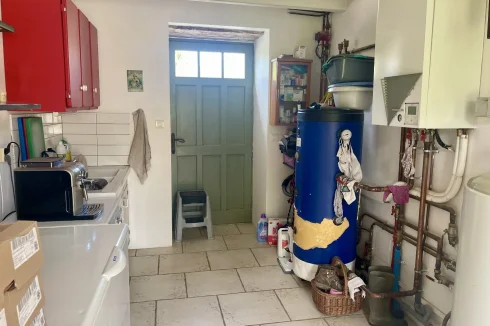
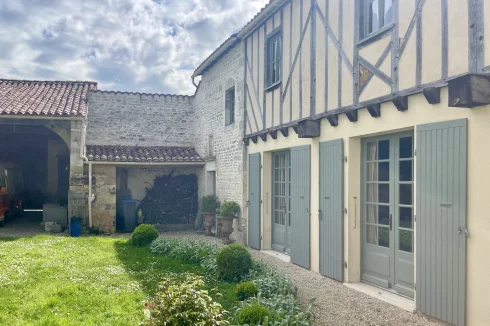
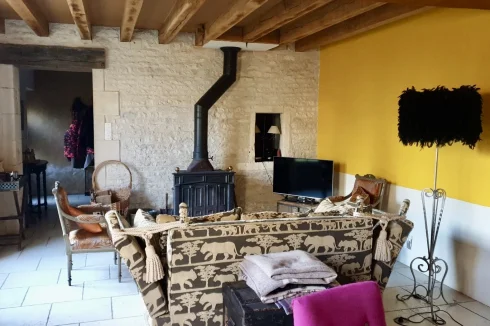
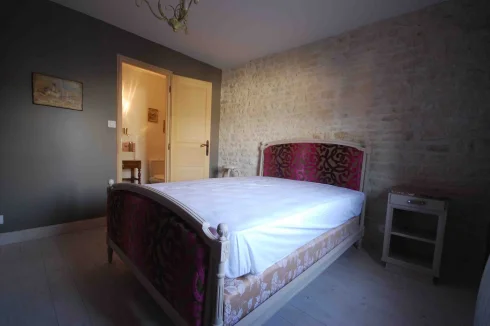
 Energy Consumption (DPE)
Energy Consumption (DPE)
 CO2 Emissions (GES)
CO2 Emissions (GES)
 Currency Conversion provided by French Property Currency
powered by A Place in the Sun Currency, regulated in the UK (FCA firm reference 504353)
Currency Conversion provided by French Property Currency
powered by A Place in the Sun Currency, regulated in the UK (FCA firm reference 504353)