Beautiful Detached Barn Conversion, 5 Beds, Heated Pool
5
Beds
4
Baths
Habitable Size:
471 m²
Land Size:
1.39 ha
Return to search
Region: Poitou-Charentes
Department: Charente (16)
Commune: Bréville (16370)
 Currency Conversion provided by French Property Currency
powered by A Place in the Sun Currency, regulated in the UK (FCA firm reference 504353)
Currency Conversion provided by French Property Currency
powered by A Place in the Sun Currency, regulated in the UK (FCA firm reference 504353)
|
British Pounds:
|
£594,575
|
|
US Dollars:
|
$748,465
|
|
Canadian Dollars:
|
C$1,028,265
|
|
Australian Dollars:
|
A$1,154,175
|
Please note that these conversions are approximate and for guidance only and do not constitute sale prices.
To find out more about currency exchange, please visit our Currency Exchange Guide.
View on map
Key Info
Advert Reference: 26161
- Type: Residential (House, Barn), Maison Ancienne , Detached
- Bedrooms: 5
- Bath/ Shower Rooms: 4
- Habitable Size: 471 m²
- Land Size: 1.39 ha
Highlights
- Heating: bois, électrique, sol
- Kitchen: aménagée, équipée, américaine
Features
- Balcony(s)
- Garage(s)
- Garden(s)
- Land
- Outbuilding(s)
- Parking
- Swimming Pool
- Terrace(s) / Patio(s)
Property Description
Stunning five bedroom barn conversion. Fully renovated country property, comprising three bedroom main house, two gites and a mobile home. Double front door (38m2) with wood burning stove and stairs to mezzanine. Utility room (14m2) with wc Kitchen (90m2), offering a spacious open plan area, with double doors opening onto open countryside views. Hidden pantry. Lounge (74m2), wonderful open plan area, with wood burning stove and door to side terrace. Bar/entertainment room (43m2), integrated wine fridges, with wc and double doors to garden. Bedroom 1 (27m2), which could be a separate gite. Door to second bedroom and shower room. Double doors to front of property. Bedroom 2 (28m2), which could be a separate gite. Shower room. Access to the front of the property via double doors. Underfloor heating throughout most of the ground floor. First floor: Mezzanine with office space (20m2) Bathroom (5m2) Bedroom 3 (15m2) with built-in storage Bedroom 4 (15m2) with built-in storage Doors to master bedroom 5 (55m2). Doors to terrace (37m2) with open views over the countryside and vineyards. Shower room (8m2) Dressing room (8m) Exterior: Fully gravelled driveway Heated swimming pool (9 x 4.5M), with open and covered relaxation areas all around. Mobile home (39m2), offering two bedrooms, two shower rooms, lounge and kitchen. Outside terrace and private seating area. Another ideal rental opportunity. Barbecue/kitchen area Petanque area Barn 1 (90m2) Workshop/barn 2 (78m2) with mezzanine (64m2) Barn 3 (106m2) Open barn/carport (218m2) Barn with planning permission for 3 gites (193m2) Numerous pigsties (54m2) Original bread oven Boiler room 15 minutes drive from Cognac, located in a small hamlet. Professional and quality renovation.
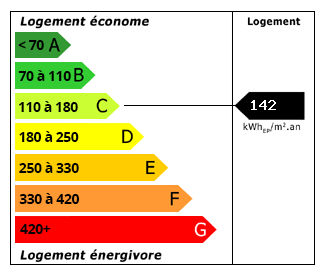
Energy Consumption (DPE)

CO2 Emissions (GES)
The information displayed about this property comprises a property advertisement which has been supplied by Selection Habitat and does not constitute property particulars. View our full disclaimer
.
 Find more properties from this Agent
Find more properties from this Agent
 Currency Conversion provided by French Property Currency
powered by A Place in the Sun Currency, regulated in the UK (FCA firm reference 504353)
Currency Conversion provided by French Property Currency
powered by A Place in the Sun Currency, regulated in the UK (FCA firm reference 504353)
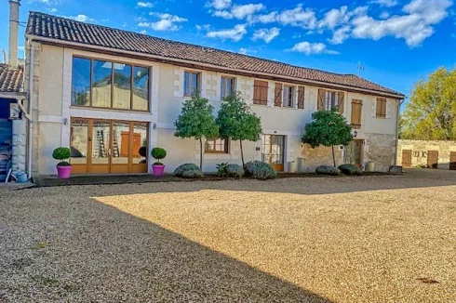
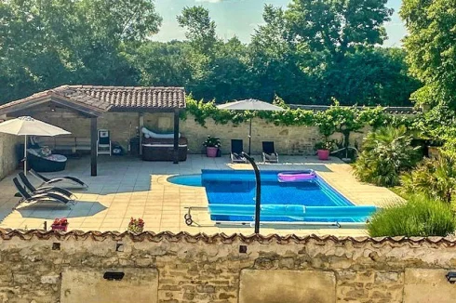
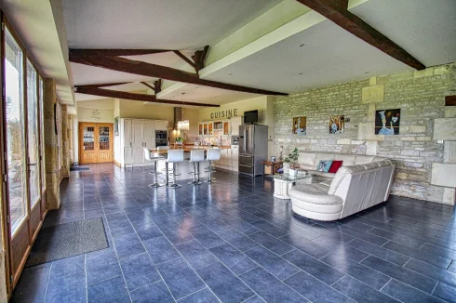
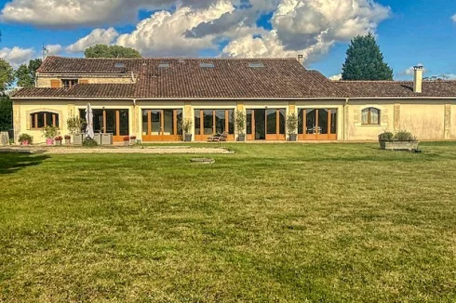
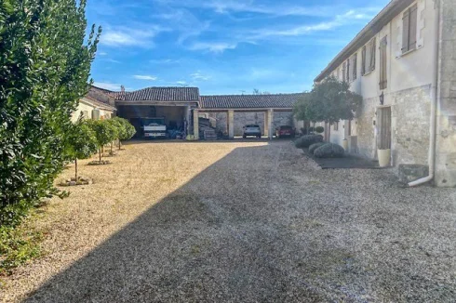
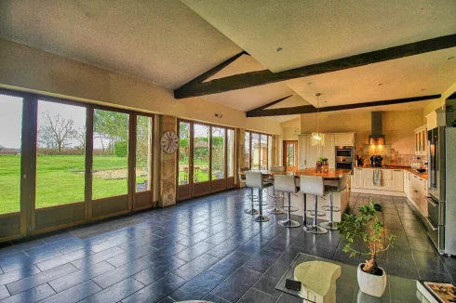
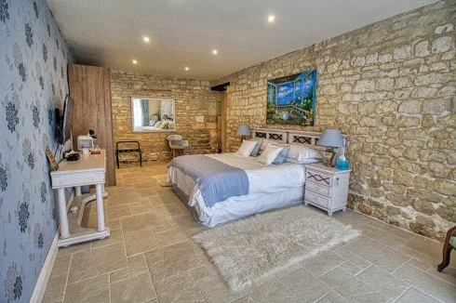
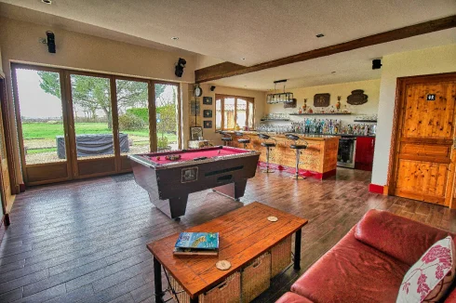

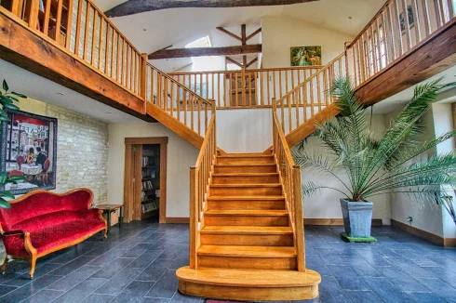
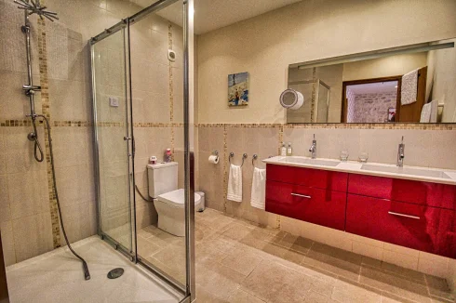
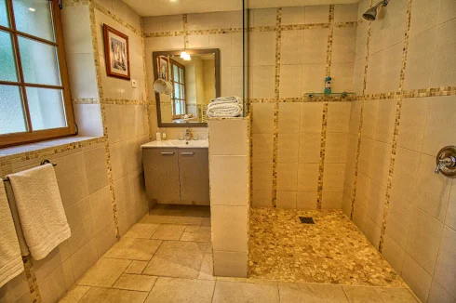
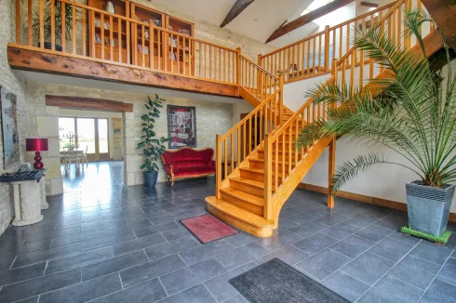
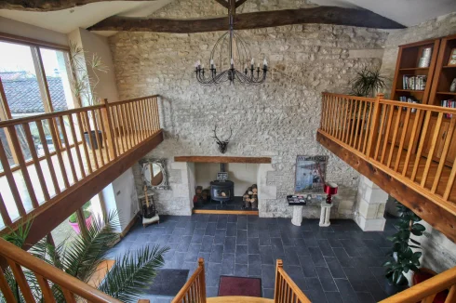
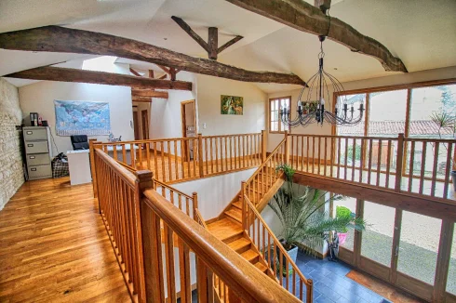
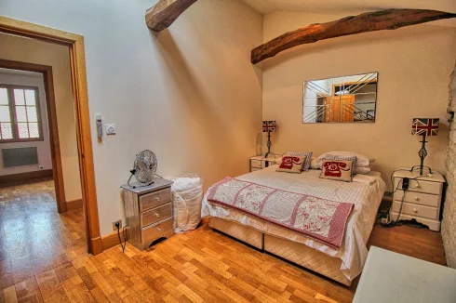
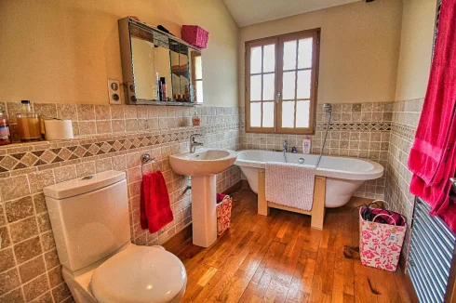
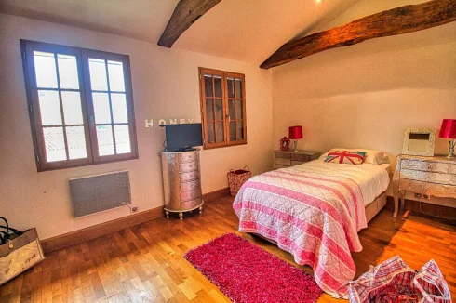
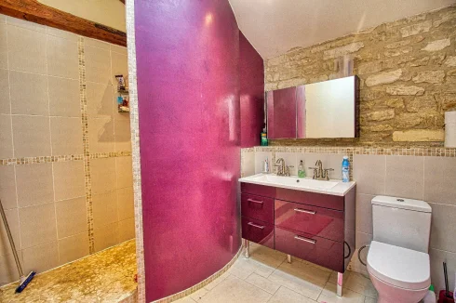
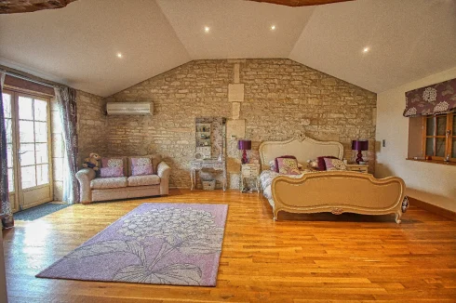
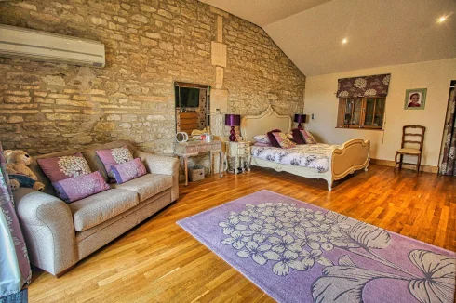
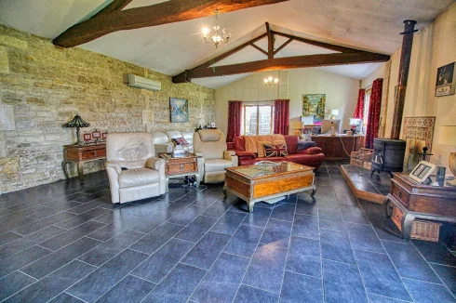
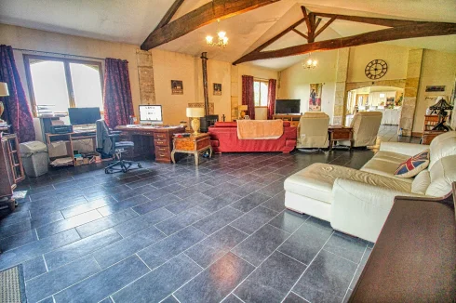
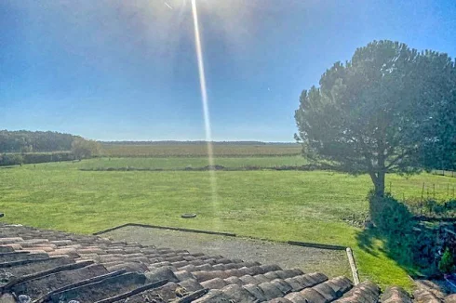
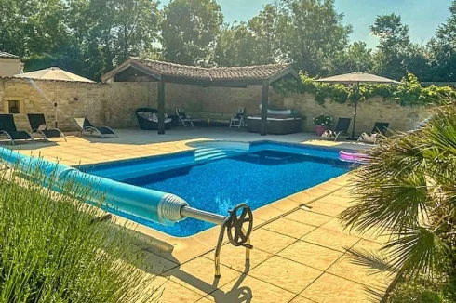
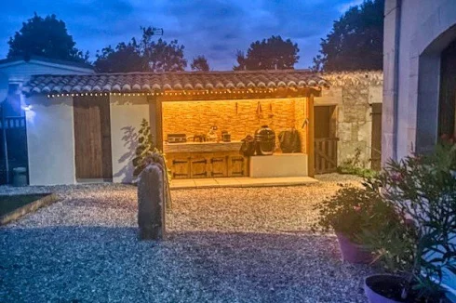
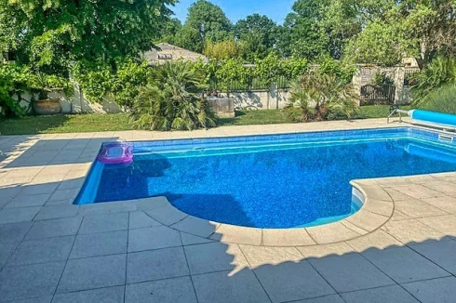
 Energy Consumption (DPE)
Energy Consumption (DPE)
 CO2 Emissions (GES)
CO2 Emissions (GES)
 Currency Conversion provided by French Property Currency
powered by A Place in the Sun Currency, regulated in the UK (FCA firm reference 504353)
Currency Conversion provided by French Property Currency
powered by A Place in the Sun Currency, regulated in the UK (FCA firm reference 504353)