Renovated Stone Property with Two Houses
7
Beds
6
Baths
Habitable Size:
300 m²
Land Size:
1,502 m²
Return to search
Region: Midi-Pyrénées
Department: Aveyron (12)
Commune: Le Bas Ségala (12200)
 Currency Conversion provided by French Property Currency
powered by A Place in the Sun Currency, regulated in the UK (FCA firm reference 504353)
Currency Conversion provided by French Property Currency
powered by A Place in the Sun Currency, regulated in the UK (FCA firm reference 504353)
|
British Pounds:
|
£373,150
|
|
US Dollars:
|
$469,730
|
|
Canadian Dollars:
|
C$645,330
|
|
Australian Dollars:
|
A$724,350
|
Please note that these conversions are approximate and for guidance only and do not constitute sale prices.
To find out more about currency exchange, please visit our Currency Exchange Guide.
View on map
Key Info
Advert Reference: 26608
- Type: Residential (House)
- Bedrooms: 7
- Bath/ Shower Rooms: 6
- Habitable Size: 300 m²
- Land Size: 1,502 m²
Highlights
- Heating: bois, fuel, granulés
Features
- Garden(s)
- Gîte(s) / Annexe(s)
- Parking
- Renovated / Restored
- Stone
- Terrace(s) / Patio(s)
Property Description
This property has the advantage of offering two separate habitats that do not require any work. The property as a whole is sound, meticulously maintained and needs no work. Situated in a pretty village, the house is in a peaceful setting. School, doctor and baker are in the immediate vicinity. All amenities are in Villefranche de Rouergue, 15 km away. The property comprises two houses arranged in an L-shape around a courtyard. The first faces North/South and the second East/West. The first house is entered via a large lounge/living room with fireplace, which opens onto the kitchen. Behind the kitchen, a hallway with a toilet leads to the boiler room. From the lounge, a stairway leads to a landing with access to the garden and two en suite bedrooms (currently guest rooms). On the upper floor, there is another en suite bedroom and another large bedroom (44 m²), also en suite. The attic can be accessed from this bedroom. The second house has an entrance hall with a toilet. To the left is a lounge and to the right a dining room with fireplace, a spacious kitchen and a utility room. On the upper half-level, there is a landing with access to the garden. On the upper level, there is a large bedroom (24 m²) and a corridor leading to a toilet, a bathroom and two further bedrooms. The attic is on the upper floor. The house is connected to mains drainage. The property has a beautiful garden with trees and flowers, and a permaculture vegetable garden. This very pleasant garden offers a wide variety of spaces and several terraces. The clever layout of the property offers two separate homes, with the option of moving from one house to the other on each level if required. This spacious, comfortable property could be ideal for a group project, for an intergenerational family reunion or for a gîte/chambres d'hôtes business, as is currently the case.
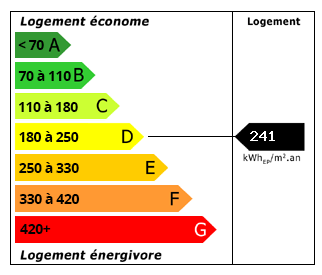
Energy Consumption (DPE)

CO2 Emissions (GES)
The information displayed about this property comprises a property advertisement which has been supplied by Selection Habitat and does not constitute property particulars. View our full disclaimer
.
 Find more properties from this Agent
Find more properties from this Agent
 Currency Conversion provided by French Property Currency
powered by A Place in the Sun Currency, regulated in the UK (FCA firm reference 504353)
Currency Conversion provided by French Property Currency
powered by A Place in the Sun Currency, regulated in the UK (FCA firm reference 504353)
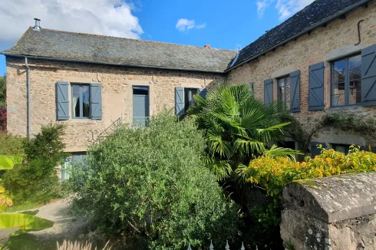
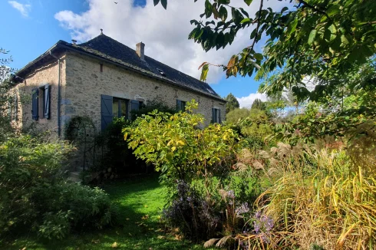
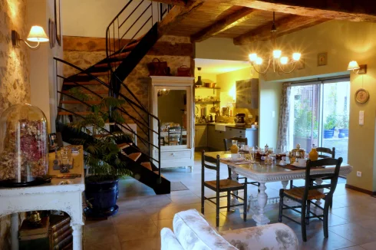
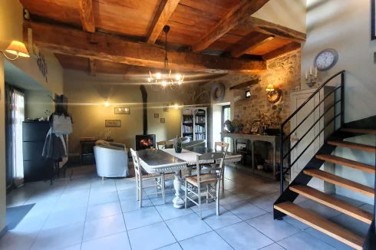
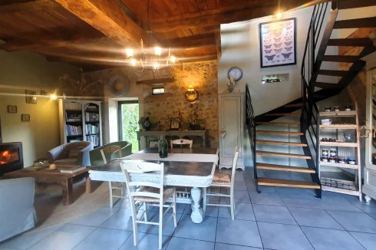
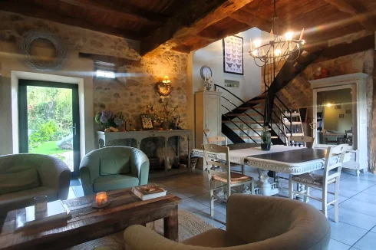
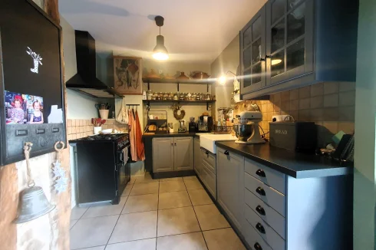
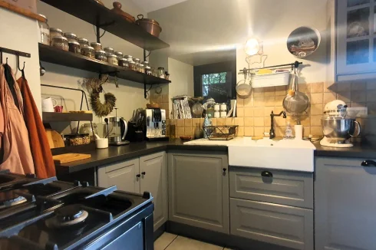
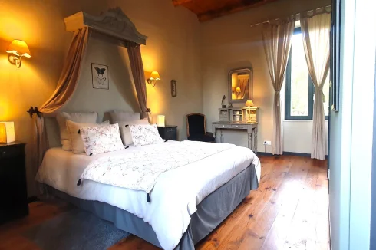
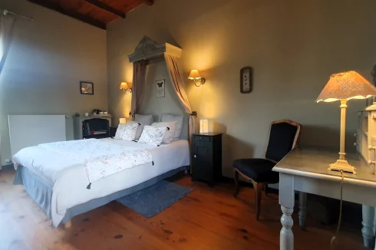
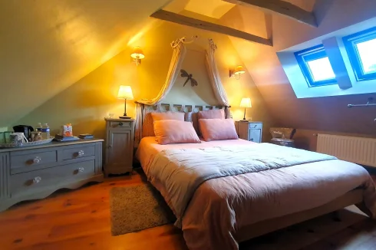
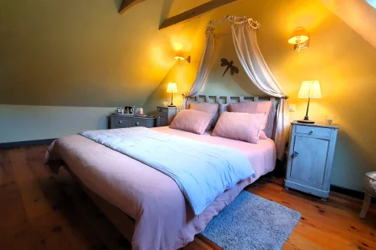
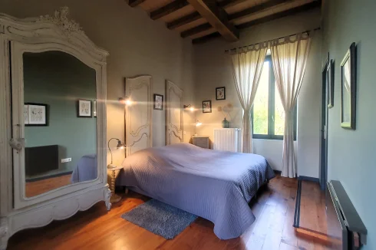
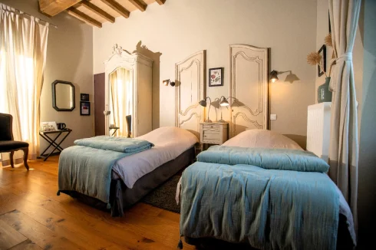
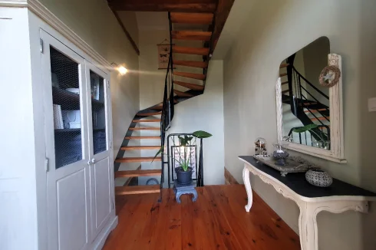
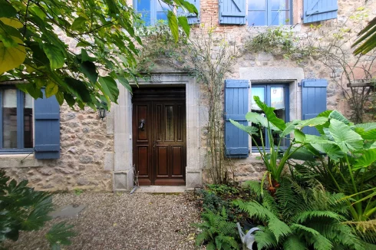
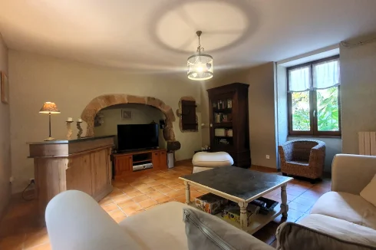
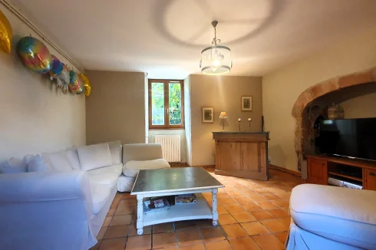
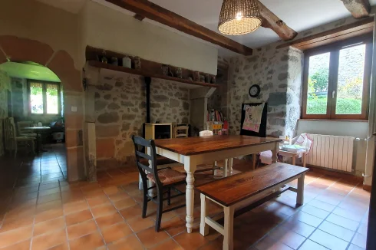
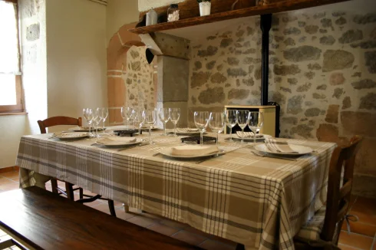
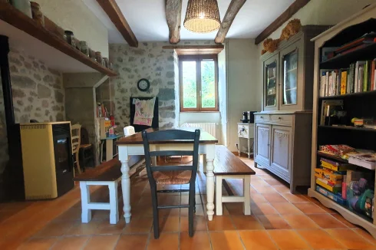
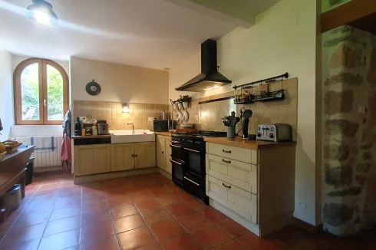
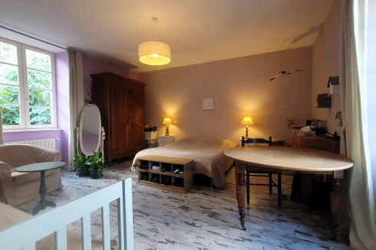
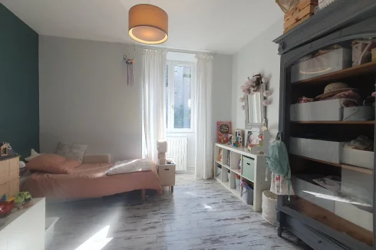
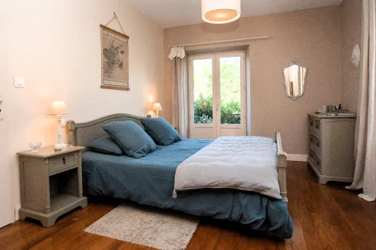
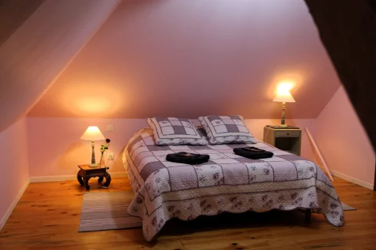
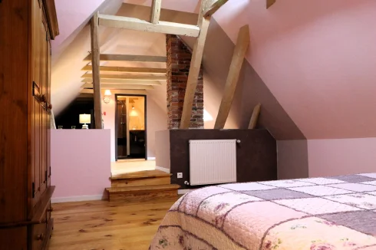
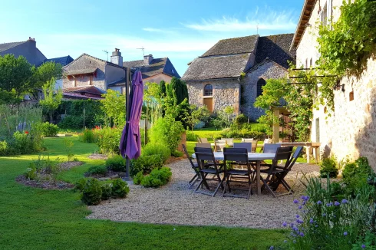
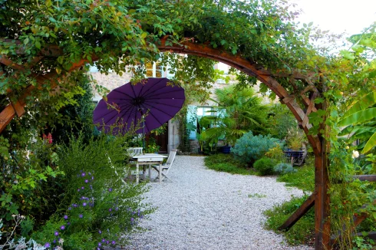
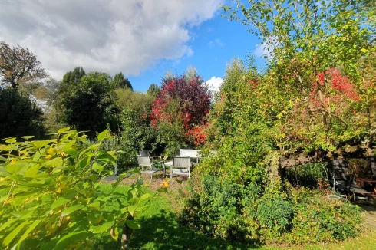
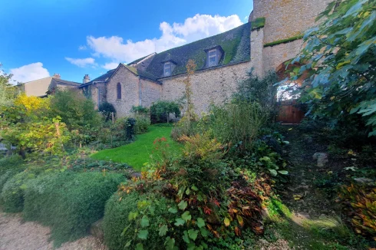
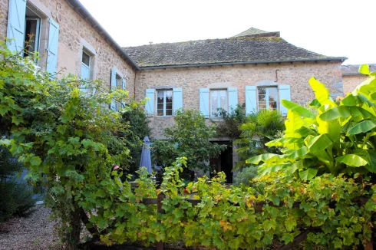
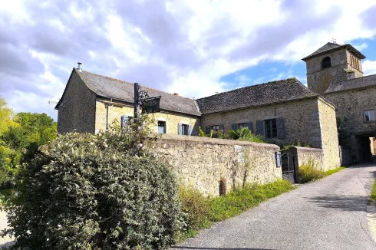
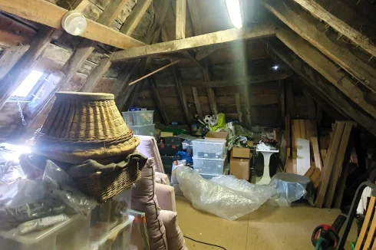
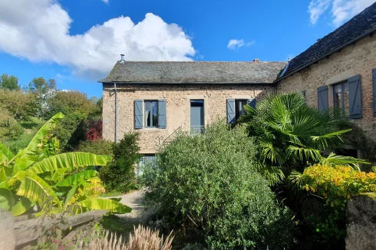
 Energy Consumption (DPE)
Energy Consumption (DPE)
 CO2 Emissions (GES)
CO2 Emissions (GES)
 Currency Conversion provided by French Property Currency
powered by A Place in the Sun Currency, regulated in the UK (FCA firm reference 504353)
Currency Conversion provided by French Property Currency
powered by A Place in the Sun Currency, regulated in the UK (FCA firm reference 504353)