Beautiful House on 4.6HA at Port of Bourges
5
Beds
2
Baths
Habitable Size:
182 m²
Land Size:
4.67 ha
Return to search
€385,000
Agency fees included
Region: Centre-Val de Loire
Department: Cher (18)
Commune: Bourges (18000)
 Currency Conversion provided by French Property Currency
powered by A Place in the Sun Currency, regulated in the UK (FCA firm reference 504353)
Currency Conversion provided by French Property Currency
powered by A Place in the Sun Currency, regulated in the UK (FCA firm reference 504353)
|
British Pounds:
|
£327,250
|
|
US Dollars:
|
$411,950
|
|
Canadian Dollars:
|
C$565,950
|
|
Australian Dollars:
|
A$635,250
|
Please note that these conversions are approximate and for guidance only and do not constitute sale prices.
To find out more about currency exchange, please visit our Currency Exchange Guide.
View on map
Key Info
Advert Reference: 392
- Type: Residential (Country Estate, Country House, Villa, House), Investment Property, Leisure Land, Maison Ancienne, Equestrian Property , Detached
- Bedrooms: 5
- Bath/ Shower Rooms: 2
- Habitable Size: 182 m²
- Land Size: 4.67 ha
Highlights
- COUNTRYSIDE BUT NEAR BOURGES
- EQUESTRIAN EQUIPMENT
- INTERIOR DEVELOPMENT POTENTIAL
- OUTDOOR SPACE
Features
- Central Heating
- Character / Period Features
- Countryside View
- Covered Terrace(s)
- Double Glazing
- Driveway
- Equestrian Potential
- Fibre Internet
- Garage(s)
- Garden(s)
- Gîte(s) / Annexe(s)
- Hot Tub(s) / Jacuzzi(s)
- Land
- Mains Electricity
- Mains Water
- Off-Street Parking
- Outbuilding(s)
- Outdoor Kitchen / BBQ
- Parking
- Renovation / Development Potential
- Rental / Gîte Potential
- Septic Tank / Microstation
- Shed(s)
- Stable(s) / Equestrian Facilities
- Terrace(s) / Patio(s)
- Workshop
Property Description
Summary
A house with 5 bedrooms, numerous outbuildings, stables, garages, workshops in a wooded park bordered by a stream, with 4 ha of meadows
Location
10 minutes from downtown Bourges, a city steeped in history and heritage, including Saint Etienne Cathedral, listed as a UNESCO world heritage site. Close to all types of shops. 30 minutes from Sologne.
Access
20 minutes from Bourges or Vierzon SNCF station. 10 minutes from the A71 Paris-Clermont-Lyon motorway
Interior
on the garden level: an entrance, a living room, 2 bedrooms, a fitted kitchen on the terrace and garden side
upstairs: a large living room, a kitchen, 3 bedrooms, a shower room and a bathroom
Exterior
Outbuildings with garages, workshop, stable 3 large boxes, horse shelters, shed, spa
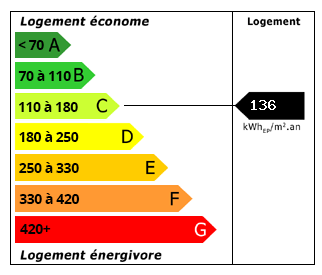
Energy Consumption (DPE)

CO2 Emissions (GES)
The information displayed about this property comprises a property advertisement which has been supplied by ARENES IMMO and does not constitute property particulars. View our full disclaimer
.
 Currency Conversion provided by French Property Currency
powered by A Place in the Sun Currency, regulated in the UK (FCA firm reference 504353)
Currency Conversion provided by French Property Currency
powered by A Place in the Sun Currency, regulated in the UK (FCA firm reference 504353)
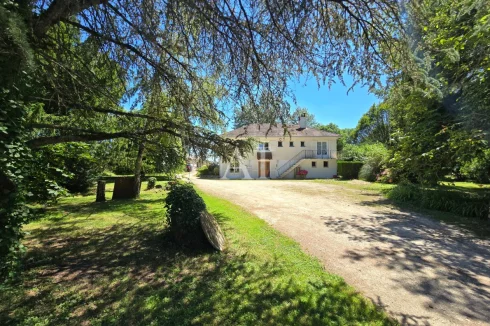
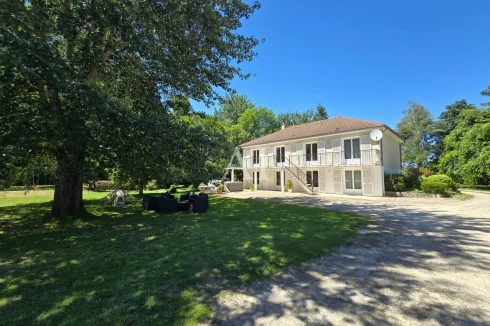
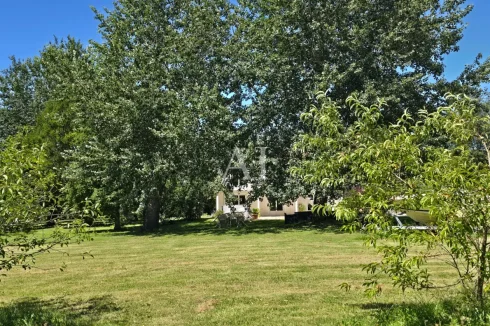
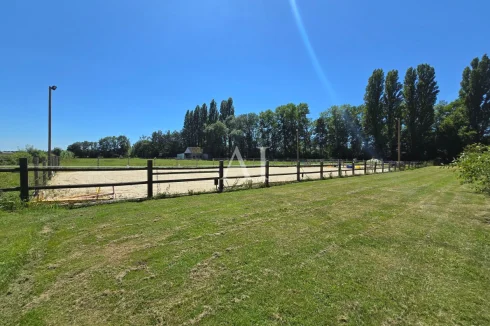
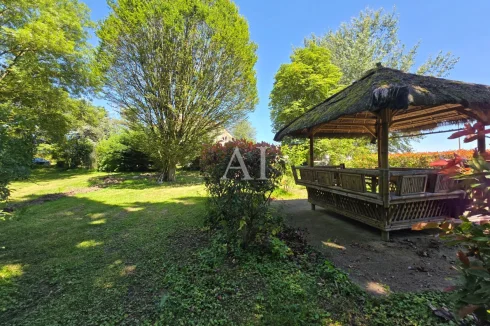
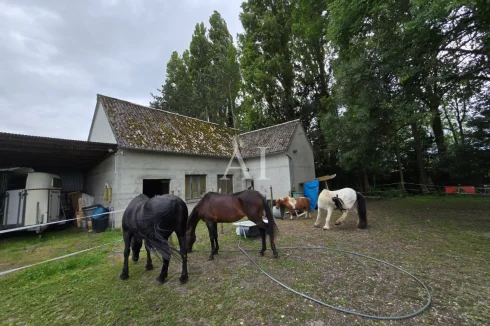
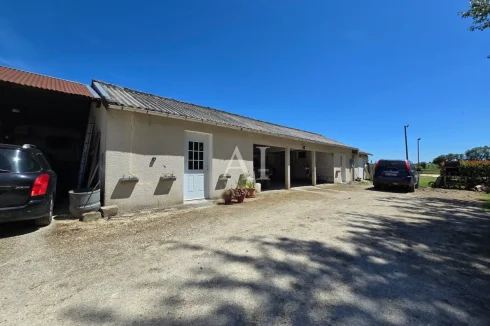
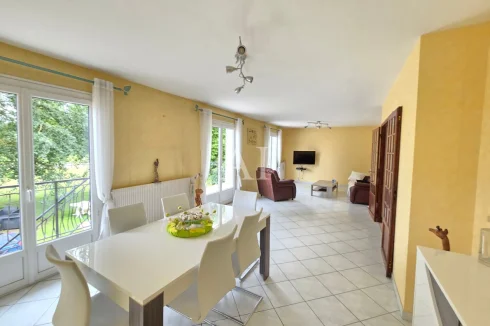
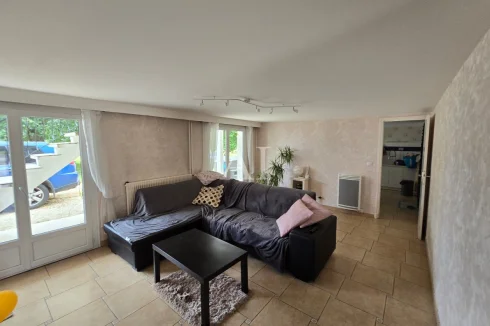
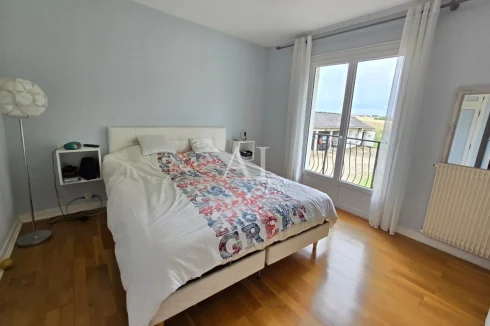
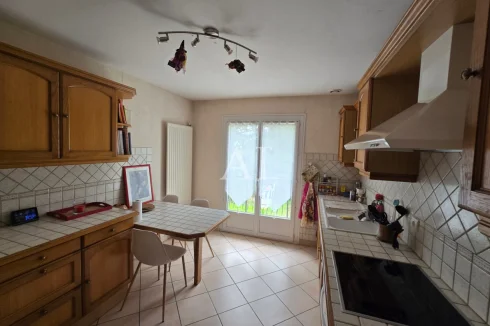
 Energy Consumption (DPE)
Energy Consumption (DPE)
 CO2 Emissions (GES)
CO2 Emissions (GES)
 Currency Conversion provided by French Property Currency
powered by A Place in the Sun Currency, regulated in the UK (FCA firm reference 504353)
Currency Conversion provided by French Property Currency
powered by A Place in the Sun Currency, regulated in the UK (FCA firm reference 504353)
