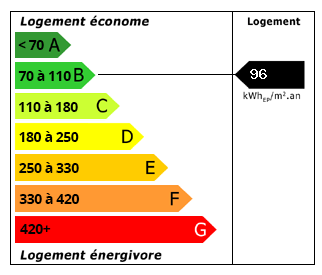Unique Sea View Bastide with Olive Grove
€8,975,000
Hors frais notariés, d'enregistrement et de publicité foncière.Advert Reference: mgb2317
For Sale By Agent
Agency: Beauchamp Estates
This property has been brought to you by Green-Acres
 Currency Conversion provided by French Property Currency
powered by A Place in the Sun Currency, regulated in the UK (FCA firm reference 504353)
Currency Conversion provided by French Property Currency
powered by A Place in the Sun Currency, regulated in the UK (FCA firm reference 504353)
| €8,975,000 is approximately: | |
| British Pounds: | £7,628,750 |
| US Dollars: | $9,603,250 |
| Canadian Dollars: | C$13,193,250 |
| Australian Dollars: | A$14,808,750 |










Key Info
- Type: Residential (Country House, Mansion / Belle Demeure, Manoir / Manor House, Provencal Mas / Bastide, House), Maison Ancienne, Maison Provençale , Detached
- Bedrooms: 5
- Bath/ Shower Rooms: 2
- Habitable Size: 458 m²
- Land Size: 9,880 m²
Features
- Character / Period Features
- Driveway
- Garden(s)
- Land
- Off-Street Parking
- Rental / Gîte Potential
- Stone
- Swimming Pool
Property Description
Located 25 minutes from Nice and Cannes airports, this prestigious south-facing stone bastide offers a unique setting. Set in 10,000 m² of fully walled grounds, richly landscaped with 150 mature olive trees, it boasts a 360-degree panoramic view, from the Bay of Nice to Mandelieu.
Majestic interior
The main villa, custom-designed by Richard Sansoe, spans over 625 m² under air conditioning. On the first floor, a spacious living room with an imposing freestone fireplace and 3-meter ceilings creates an inviting living space. A bespoke oak library, a dining room with panoramic views, a fully equipped Siematic kitchen, a separate laundry room and a vast covered terrace with barbecue complete this floor.
Elegant bedrooms
Three large bedrooms with fitted closets, a generous entrance hall and 2 bathrooms are also located on the first floor. Upstairs, a luxurious master suite features his and hers dressing rooms, two separate bathrooms with Grohe showers, Hammam and Jacuzzi, as well as a second bedroom or gym, accompanied by a private office.
Exceptional basement
The finished basement offers the possibility of a multimedia or billiards room, and includes a large air-conditioned wine cellar and cigar cabinet.
Luxury amenities
The house is fully air-conditioned and features Weismann heating and hot water systems. Three secure garages, two separate storage areas and parking for two cars for the janitors, with a separate entrance, complete the facilities.
Janitor's cottage
A 60 m² janitor's cottage comprising a living room, an open-plan kitchen, a bedroom and a bathroom with Wc offers independent space for staff.
Idyllic exterior
The garden, designed by Jean Mus, benefits from an automatic underground watering system and outdoor lighting. A 24-meter tiled heated infinity pool with spa, automatic water treatment system, multi-level stone terraces, waterfall and artificial rock beach designed by Eric Danton add to the outdoor appeal.
State-of-the-art technology
The property is equipped with a Bose Sound System throughout the house and terraces. It is also wired for high-speed computer systems, with three WiFi zones. Electronic gates, as well as indoor and outdoor (perimeter) alarm systems, guarantee security, while the entire property is fully fenced and walled for total tranquility.
Energy class : C - Climat class : C / Dpe old version.
Information on the risk to which this property is exposed is available on the Geohazards website :
 Energy Consumption (DPE)
Energy Consumption (DPE)
 CO2 Emissions (GES)
CO2 Emissions (GES)
 Currency Conversion provided by French Property Currency
powered by A Place in the Sun Currency, regulated in the UK (FCA firm reference 504353)
Currency Conversion provided by French Property Currency
powered by A Place in the Sun Currency, regulated in the UK (FCA firm reference 504353)
| €8,975,000 is approximately: | |
| British Pounds: | £7,628,750 |
| US Dollars: | $9,603,250 |
| Canadian Dollars: | C$13,193,250 |
| Australian Dollars: | A$14,808,750 |
Location Information
For Sale By Agent
Agency: Beauchamp Estates
This property has been brought to you by Green-Acres









