House for Sale - Standing - 250 m² Hab. 4323 m² of Land
€639,000
Hors frais notariés, d'enregistrement et de publicité foncière.Advert Reference: 85114305
For Sale By Agent
Agency: -
This property has been brought to you by Green-Acres
 Currency Conversion provided by French Property Currency
powered by A Place in the Sun Currency, regulated in the UK (FCA firm reference 504353)
Currency Conversion provided by French Property Currency
powered by A Place in the Sun Currency, regulated in the UK (FCA firm reference 504353)
| €639,000 is approximately: | |
| British Pounds: | £543,150 |
| US Dollars: | $683,730 |
| Canadian Dollars: | C$939,330 |
| Australian Dollars: | A$1,054,350 |

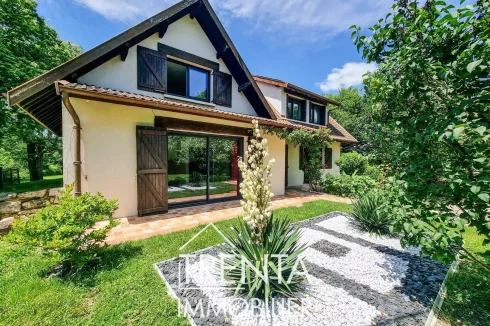
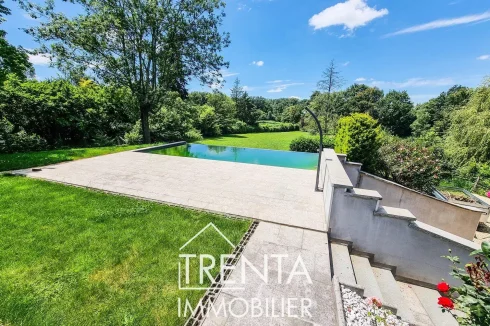
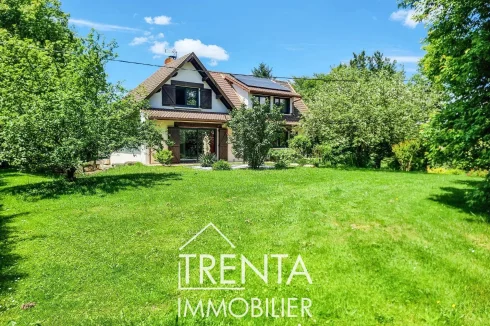
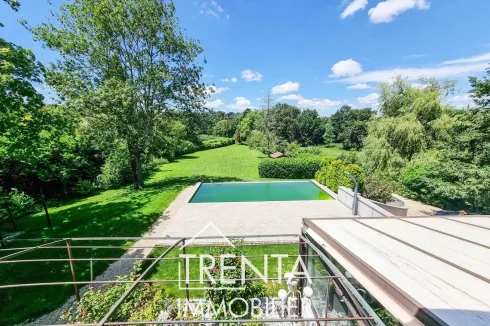
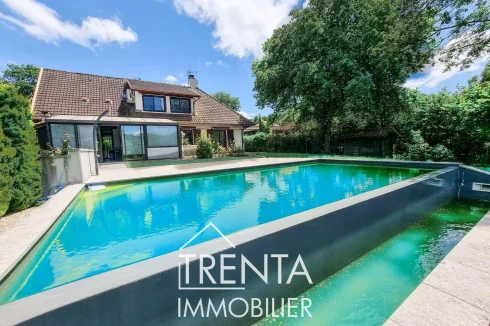
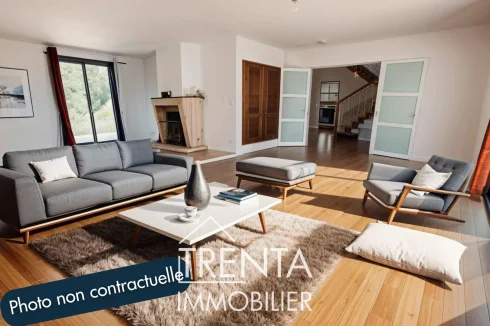
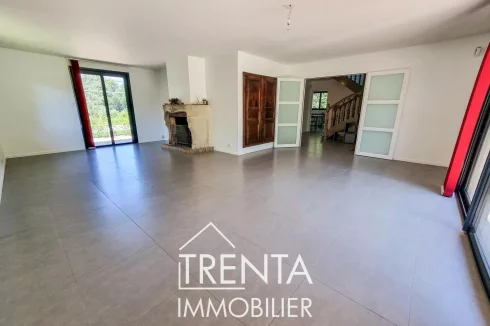
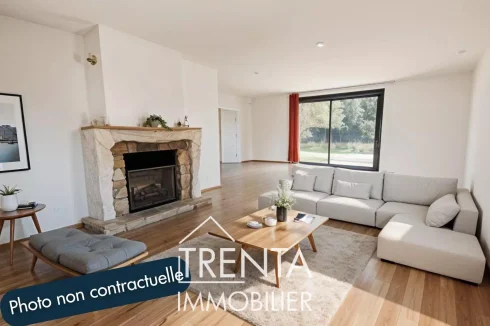
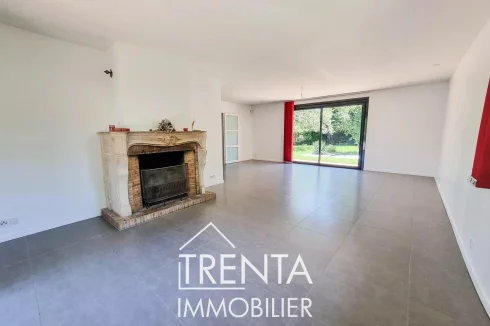
Key Info
- Type: Residential (House)
- Bedrooms: 6
- Bath/ Shower Rooms: 1
- Habitable Size: 250 m²
- Land Size: 4,323 m²
Features
- Garden(s)
- Land
Property Description
Villa of 10 rooms and 250 m² in Péronnas: a unique property in an exceptional setting
Discover this superb 10-room villa, offering more than 250 m² of living space, located in a serene and preserved environment in Péronnas. Completely renovated with quality materials, this property is located on an enclosed and landscaped plot of 4323 m². It includes an infinity pool and various outbuildings, providing an exceptional living environment for those looking for comfort, space and tranquility.
A privileged location in Péronnas
Located in Péronnas, this villa enjoys a privileged location in a sought-after area, in the immediate vicinity of the forest of Seillon. The proximity of road and motorway access makes it easy to get around, and the town centre and the Bourg-en-Bresse train station can be reached in just 10 minutes. This ideal location offers a perfect balance between the tranquility of nature and the convenience of the city, making this property a rare opportunity in the real estate market of Peronnas.
Main features of the villa
- Living area of 250.30 m², spread over three levels, offering a generous and well-appointed living space.
- Enclosed and landscaped grounds of 4323 m², with an infinity pool and perfectly maintained green areas.
- Large bright living room with fireplace, ideal for convivial moments with family or friends.
- Fully equipped dining kitchen, extended by a splendid veranda, perfect for sunny meals or summer evenings.
- Exceptional master suite with bedroom, dressing room, office space and bathroom, offering a breathtaking view of the surrounding nature.
- Multipurpose space on the lower level, which can be used as a games room, comprising three bedrooms with shower rooms, ideal for hosting guests or creating an independent space for children.
- Large terrace of more than 70 m² with built-in barbecue, offering views of the pool and an ideal setting for outdoor evenings.
- Outbuildings including a cellar, a laundry room, a boiler room, a garage and a parking yard.
A well-thought-out layout for comfort and practicality
The villa is designed to offer optimal comfort to its occupants. On the ground floor, the entrance with cupboards leads to a large, bright living room, with a fireplace, creating a warm and welcoming atmosphere. The modern and fully equipped dining kitchen opens onto a bright veranda, offering a harmonious transition between the inside and the outside. A bedroom and a bathroom with Wc complete this floor, ideal for a main living space.
Upstairs, the landing leads to a bedroom with storage, a separate toilet, and an exceptional master suite. This master suite includes a spacious bedroom, a dressing room, an office space and a bathroom with a breathtaking view of the surrounding nature, a true refuge of tranquility and comfort.
The lower level offers a multi-purpose space that can be used as a games room, ideal for large families or to create a leisure area. This level also features three bedrooms, each with its own powder room, providing privacy and comfort for guests or family members. An independent toilet completes this space.
An outdoor area designed for relaxation and fun
The exterior of the villa is just as impressive as the interior. The vast plot of 4323 m² is beautifully landscaped, offering a natural and serene setting. The terrace of more than 70 m², extended by the veranda, is ideal for enjoying the beautiful sunny days. Equipped with a built-in barbecue, it is perfect for hosting outdoor meals or evenings with friends. The infinity pool adds a touch of luxury to the property, providing an unparalleled relaxation space with panoramic views of the garden.
Modern facilities for optimal comfort
This villa, resulting from the renovation of a house from the 70s, is equipped with modern technologies to guarantee optimal living comfort. Facilities include photovoltaic panels for power generation, a heat pump for underfloor heating and radiators, as well as air conditioning for the summer months. A thermodynamic water heater, a water softener, a double-flow controlled mechanical ventilation (CMV), and roof insulation further enhance the energy efficiency of the house. Double-glazed windows provide optimal thermal and acoustic insulation, contributing to a comfortable indoor environment all year round…
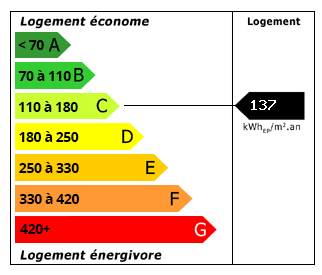 Energy Consumption (DPE)
Energy Consumption (DPE)
 CO2 Emissions (GES)
CO2 Emissions (GES)
 Currency Conversion provided by French Property Currency
powered by A Place in the Sun Currency, regulated in the UK (FCA firm reference 504353)
Currency Conversion provided by French Property Currency
powered by A Place in the Sun Currency, regulated in the UK (FCA firm reference 504353)
| €639,000 is approximately: | |
| British Pounds: | £543,150 |
| US Dollars: | $683,730 |
| Canadian Dollars: | C$939,330 |
| Australian Dollars: | A$1,054,350 |
Location Information
For Sale By Agent
Agency: -
This property has been brought to you by Green-Acres