Reference: 4079-Tca - Renovated 5-Room House with Open Views of the Mountains 10 Minutes from Annecy
€987,000
Hors frais notariés, d'enregistrement et de publicité foncière.Advert Reference: 4079-tca
For Sale By Agent
Agency: MON OFFICE IMMOBILIER
This property has been brought to you by Green-Acres
 Currency Conversion provided by French Property Currency
powered by A Place in the Sun Currency, regulated in the UK (FCA firm reference 504353)
Currency Conversion provided by French Property Currency
powered by A Place in the Sun Currency, regulated in the UK (FCA firm reference 504353)
| €987,000 is approximately: | |
| British Pounds: | £838,950 |
| US Dollars: | $1,056,090 |
| Canadian Dollars: | C$1,450,890 |
| Australian Dollars: | A$1,628,550 |
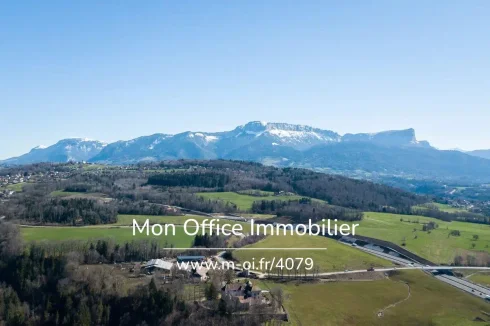
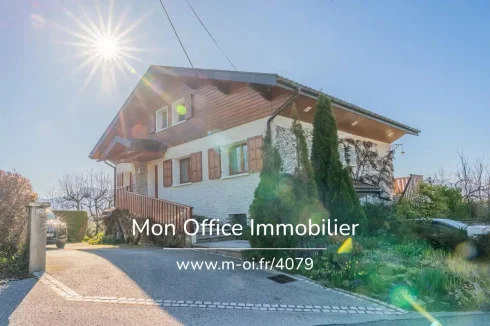
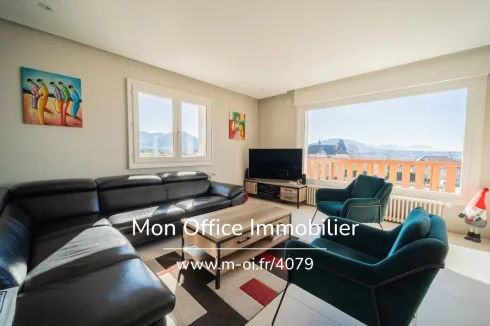
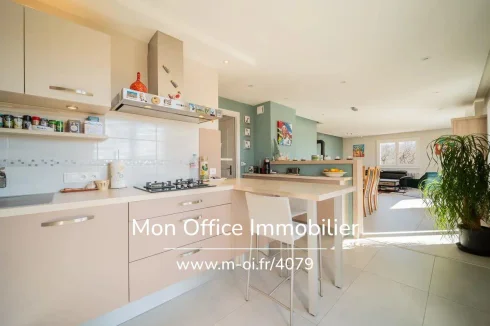
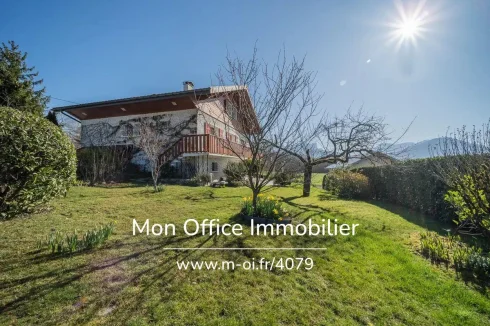
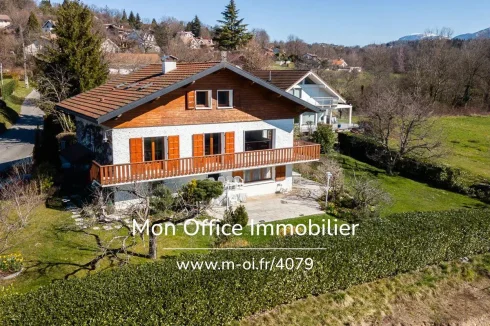
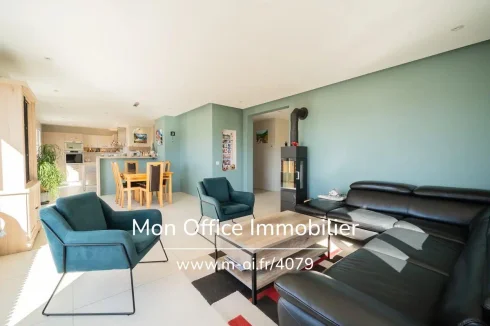
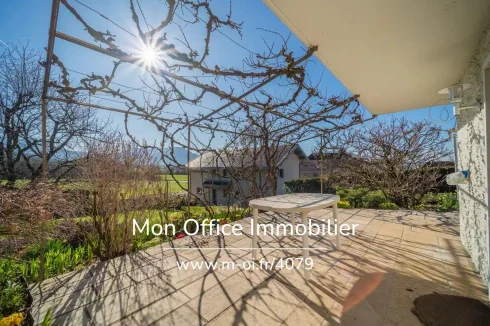
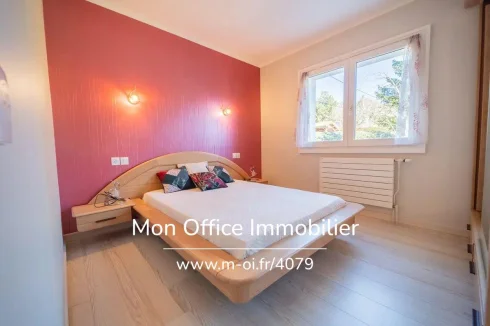
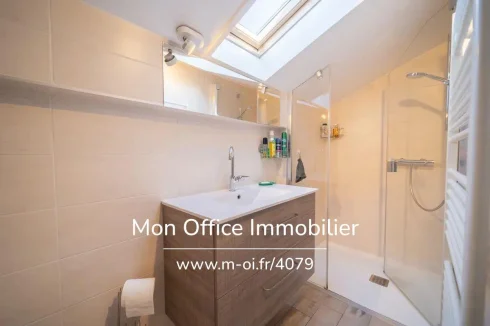
Key Info
- Type: Residential (House)
- Bedrooms: 4
- Habitable Size: 186 m²
- Land Size: 1,066 m²
Features
- Garden(s)
- Renovated / Restored
- Ski
Property Description
M-Oi Annecy offers you for sale exclusively this superb renovated Savoyard house with 4 bedrooms and benefiting from a superb unobstructed view of the surrounding mountains and the Annecy basin, with a glimpse of the lake. The address of the property, the virtual tour video and all the financial information are available online on the Mon Office Immobilier website with reference 4079-Tca.
Situation and context:
Nestled in the village of Pringy, now part of the commune of Annecy, and just 10 minutes from the city center, near the Château de Proméry, this house totals more than 260m2 on the ground on a plot of 1066m2.
Interior description:
Entrance is at the top of an exterior staircase which provides access to the raised ground floor. This level consists of a large open-plan living space of approximately 70m²: the entrance, lined with a large bright office space, opens directly onto the living room with central wood stove then the dining area and open kitchen. The latter, from the Mobalpa brand, is fully equipped and of good quality.
A south-facing balcony connects the rooms.
Sleeping area:
The house has four bedrooms. Two of them are on the ground floor with a large toilet and a spacious bathroom.
Upstairs, a second living room offers space to organize a Tv corner, a games room or the possible creation of an outbuilding. A bathroom and the two remaining large bedrooms complete this level.
External advantages:
The exteriors, very well finished and maintained, are fitted out and have swimming pools:
- 60m² of terraces covered with natural stone slabs facing south and east, including 15m² under a trellis
- Around 650m² of lawns decorated with fruit trees, numerous beds of ornamental shrubs and multiple flowers, etc.
- The exterior parking spaces like the access to the garage are tarmac.
Additional services:
The complete basement offers a large semi-buried garage of more than 50m2, a bright summer kitchen area which can be converted into an outbuilding with access to the shaded terrace and then to the garden. A boiler room-laundry room and a cellar complete the ensemble.
Conclusion:
This property is an excellent compromise between a rural change of scenery and urban proximity. All without any work required and still offering many possibilities. To visit this house ready to welcome its new family, .
--
--
À votre service : Théo Caumette -
Agent commercial Mon Office Immobilier immatriculé au Rsac de Annecy - N°
Référence annonce : 4079-TCA
Le Dpe est visible dans l'onglet informations énergétiques.
Le prix indiqué comprend les honoraires à la charge du vendeur.
Les informations sur les risques auxquels ce bien est exposé sont disponibles sur le site Géorisques :
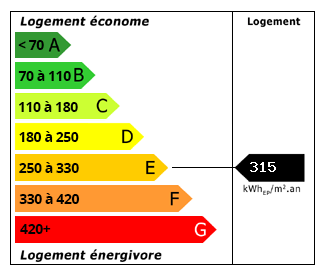 Energy Consumption (DPE)
Energy Consumption (DPE)
 CO2 Emissions (GES)
CO2 Emissions (GES)
 Currency Conversion provided by French Property Currency
powered by A Place in the Sun Currency, regulated in the UK (FCA firm reference 504353)
Currency Conversion provided by French Property Currency
powered by A Place in the Sun Currency, regulated in the UK (FCA firm reference 504353)
| €987,000 is approximately: | |
| British Pounds: | £838,950 |
| US Dollars: | $1,056,090 |
| Canadian Dollars: | C$1,450,890 |
| Australian Dollars: | A$1,628,550 |
Location Information
For Sale By Agent
Agency: MON OFFICE IMMOBILIER
This property has been brought to you by Green-Acres