Charming Renovated Farmhouse, Magnificent Outdoor Spaces 25min from Uzès
€1,800,000
Hors frais notariés, d'enregistrement et de publicité foncière.Advert Reference: uz1-156
For Sale By Agent
Agency: IMMOBILIERE FOCH SOTHEBY’S INTERNATIONAL REALTY
This property has been brought to you by Green-Acres
 Currency Conversion provided by French Property Currency
powered by A Place in the Sun Currency, regulated in the UK (FCA firm reference 504353)
Currency Conversion provided by French Property Currency
powered by A Place in the Sun Currency, regulated in the UK (FCA firm reference 504353)
| €1,800,000 is approximately: | |
| British Pounds: | £1,530,000 |
| US Dollars: | $1,926,000 |
| Canadian Dollars: | C$2,646,000 |
| Australian Dollars: | A$2,970,000 |
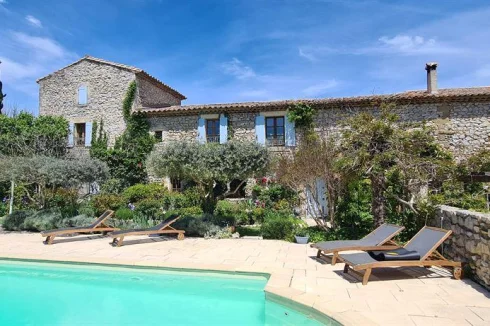
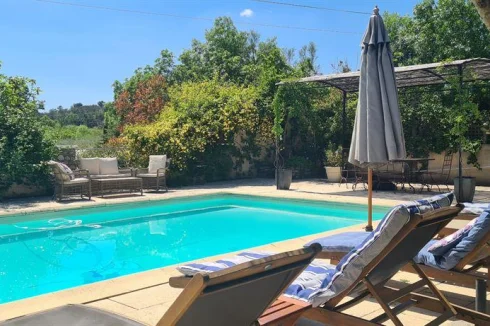
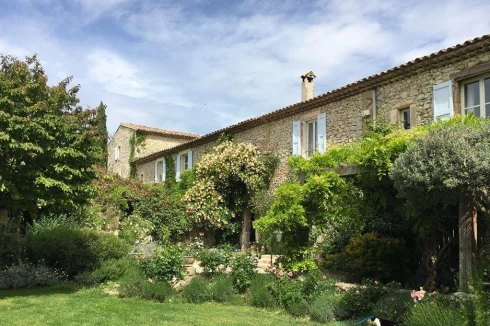
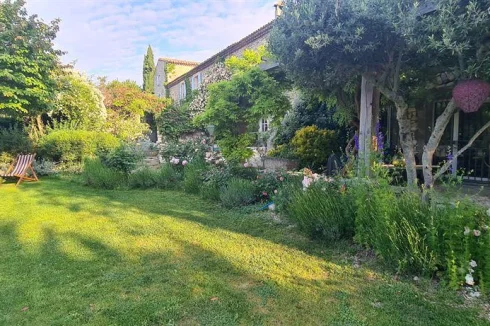
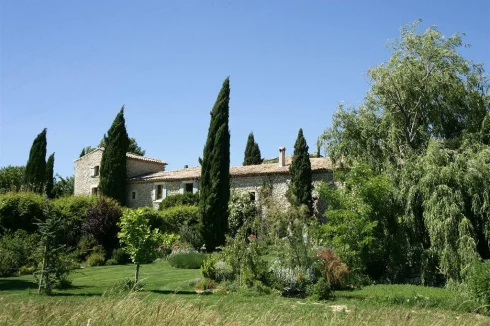
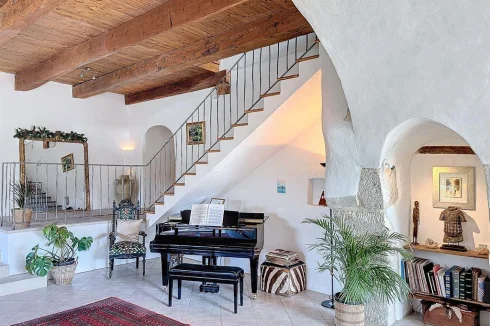
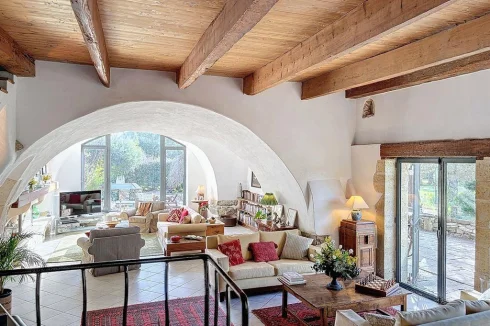
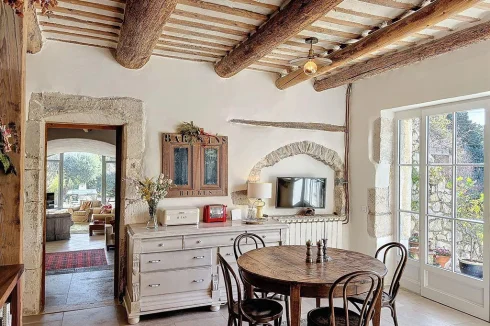
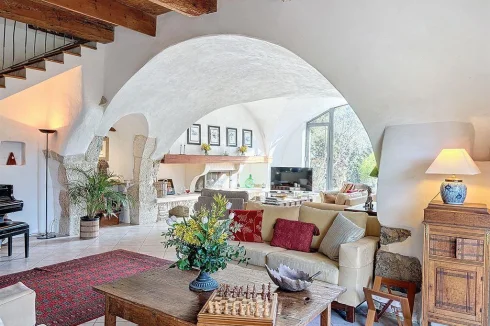
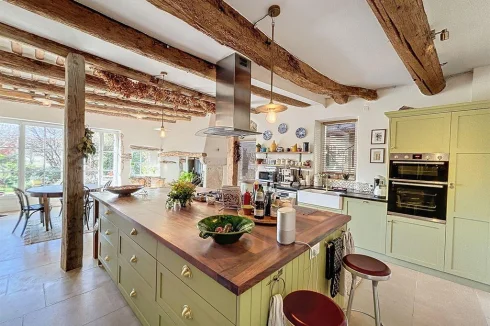
Key Info
- Type: Residential (Château, Country House, Farmhouse / Fermette, Maison de Maître, Manoir / Manor House), Business (Working Farm / Farmland), Maison Ancienne, Maison Bourgeoise , Detached
- Bedrooms: 7
- Bath/ Shower Rooms: 6
- Habitable Size: 630 m²
- Land Size: 3 ha
Features
- Character / Period Features
- Driveway
- Garden(s)
- Land
- Off-Street Parking
- Outbuilding(s)
- Renovated / Restored
- Rental / Gîte Potential
- Stone
- Swimming Pool
- Terrace(s) / Patio(s)
Property Description
An authentic Provençal farmhouse, once a silkworm farm, bears witness to five centuries of history. It revolves around a partially covered Roman-style courtyard, bathed in light, which seems suspended out of time. The property features a family home opening onto numerous terraces and gardens, one of which is adorned with a beautiful stone basin. A second wing houses three independent accommodations, ( 4 living rooms, 4 kitchen, 4 bedrooms with bath) each with private terraces or garden areas, ideal for hosting friends and family around the large pool that borders these accommodations.
The main house, a true ode to the art of living, is comprised, on the ground floor, of a spacious reception room animated around a beautiful fireplace, opening onto the garden with its stone basin, as well as the shaded terrace of wisterias through a large bay window. The recently renovated kitchen, with its stone floor and walnut island, its shaker-style cabinets, overlooks the dining area with fireplace, opening widely onto a pleasant terrace extending into the garden. The vaulted dining room with chestnut parquet flooring offers a cozier space.
Upstairs, a master suite opening onto a pleasant terrace with views of the lavender fields is followed by two bedrooms, each with its own private bathroom.
The courtyard, a true living space throughout the seasons, serves as access to an office and a laundry room.
The second wing houses three accommodations, perfectly arranged and equipped, each benefiting from a private entrance and outdoor spaces, allowing for hosting friends as well as generating lucrative tourist activity.
Outside, the garden transforms into a living tableau. The main pool, a shimmering jewel at the heart of this oasis, blends into an enchanting setting, surrounded by stone walls and lush vegetation. A pergola, draped in flowering vines, provides freshness. In front of the main house, a terrace shaded by wisterias unfolds its charms, inviting contemplation and reverie. A pergola covered in roses, a scented path to other horizons, leads to the parking area, verdant lawns, the tranquil pond, and five hectares of gardens, a true haven of peace where the intoxicating scents of lavender, the majesty of cypresses, and the gentle wild grass mingle. Sheltered from view, there is a chicken coop and a large fenced vegetable garden. A garage, several parking spaces, three underground water tanks, a well, and 2 hectares of cultivable or pasture land complete the picture.
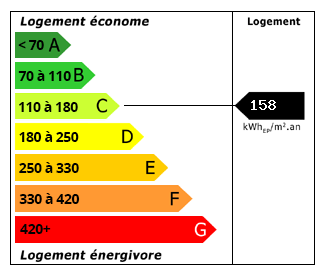 Energy Consumption (DPE)
Energy Consumption (DPE)
 CO2 Emissions (GES)
CO2 Emissions (GES)
 Currency Conversion provided by French Property Currency
powered by A Place in the Sun Currency, regulated in the UK (FCA firm reference 504353)
Currency Conversion provided by French Property Currency
powered by A Place in the Sun Currency, regulated in the UK (FCA firm reference 504353)
| €1,800,000 is approximately: | |
| British Pounds: | £1,530,000 |
| US Dollars: | $1,926,000 |
| Canadian Dollars: | C$2,646,000 |
| Australian Dollars: | A$2,970,000 |
Location Information
For Sale By Agent
Agency: IMMOBILIERE FOCH SOTHEBY’S INTERNATIONAL REALTY
This property has been brought to you by Green-Acres