Property Description
Summary
92 m² 4-room apartment – 3 bedrooms – terrace: 38.30 m², some with sea view
Other 3-bedroom apartments up to 97 m² are available
Air conditioning, double glazing, dual aspect, sliding doors to the ground-floor terrace, etc. - Other facilities include parking, digital code entry system, lift, gym, communal roof terrace with 360° views, fun and fresh communal garden with a garden party atmosphere, shops and buses at the base of the building, tram nearby, beaches a 20 -minute drive away.
Live in a Creative “Madness”*
Designed by the Coldefy architectural firm, the Oasis residence, winner of the Folies architecturales du21ème siècle de Montpellier competition, consists of two undulating buildings, one residential and one tertiary, topped with bamboo canopies. Spread over 13 levels, the residential part will include 53 apartments ranging from 2 to 5 rooms. The residence will also meet the challenges of bioclimatic design by ensuring that the apartments remain naturally cool. The use of bio-sourced materials will support this ethical strategy.
* in Montpellier, a "Folie" represents architectural creativity adapted to environmental, social and economic requirements. These include accessibility by tram, architectural excellence and originality, and an innovative approach to urban resilience.
Other apartments are available, from 1 to 4 bedrooms, contact us for more information.
Location
Shops and buses at the base of the building
Tram nearby
Beaches a 20-minute drive away.
Access
Airport: 18-minute
 Currency Conversion provided by French Property Currency
powered by A Place in the Sun Currency, regulated in the UK (FCA firm reference 504353)
Currency Conversion provided by French Property Currency
powered by A Place in the Sun Currency, regulated in the UK (FCA firm reference 504353)
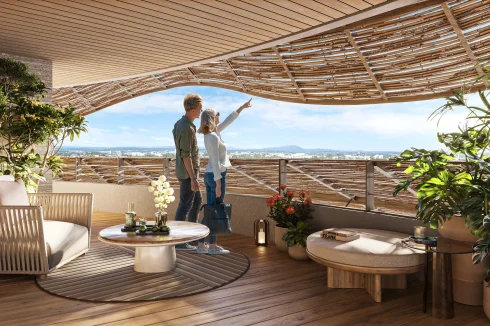
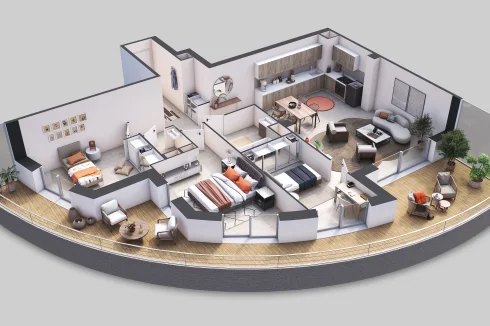
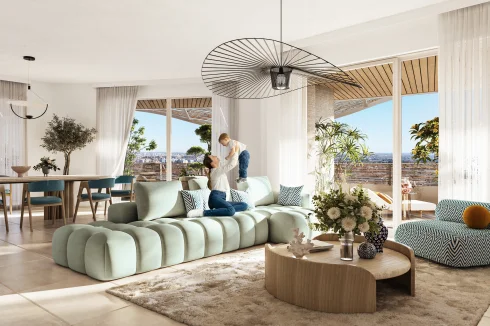
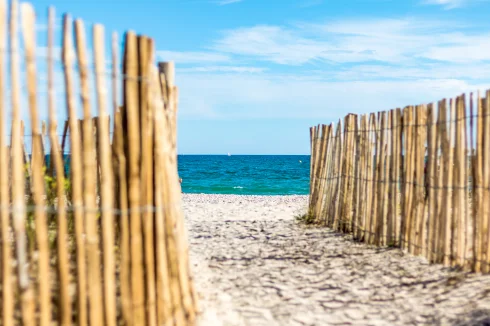
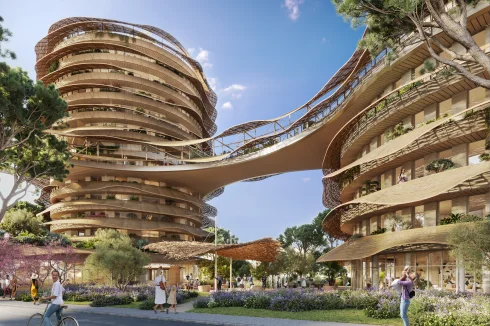
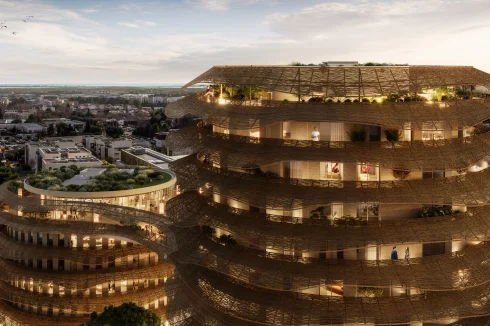
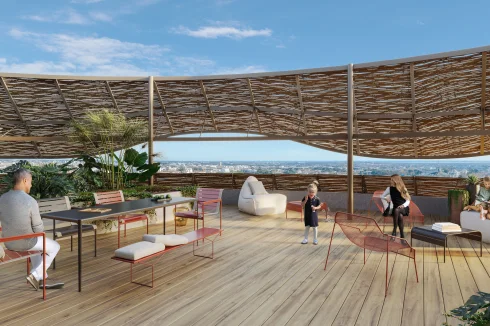
 Currency Conversion provided by French Property Currency
powered by A Place in the Sun Currency, regulated in the UK (FCA firm reference 504353)
Currency Conversion provided by French Property Currency
powered by A Place in the Sun Currency, regulated in the UK (FCA firm reference 504353)
