Duras - 5 Bed / 4 Bath Barn Conversion, 4 Bed Guest House, 2
9
Beds
6
Baths
Habitable Size:
321 m²
Land Size:
8,650 m²
Return to search
Region: Aquitaine
Department: Lot-et-Garonne (47)
Commune: Duras (47120)
 Currency Conversion provided by French Property Currency
powered by A Place in the Sun Currency, regulated in the UK (FCA firm reference 504353)
Currency Conversion provided by French Property Currency
powered by A Place in the Sun Currency, regulated in the UK (FCA firm reference 504353)
|
British Pounds:
|
£477,487
|
|
US Dollars:
|
$601,072
|
|
Canadian Dollars:
|
C$825,772
|
|
Australian Dollars:
|
A$926,887
|
Please note that these conversions are approximate and for guidance only and do not constitute sale prices.
To find out more about currency exchange, please visit our Currency Exchange Guide.
View on map
View virtual tour
Key Info
Advert Reference: CJG025
- Type: Residential (House, Barn), Business (Gîte), Investment Property, Maison Ancienne , Detached
- Bedrooms: 9
- Bath/ Shower Rooms: 6
- Habitable Size: 321 m²
- Land Size: 8,650 m²
Features
- Bed & Breakfast Potential
- Garden(s)
- Land
- Outbuilding(s)
- Swimming Pool
Property Description
Perfectly positioned between the historic hilltop town of Duras and the riverside Bastide town of Eymet, this property enjoys an ideal location, with both towns offering a variety of bars, restaurants, weekly markets, and vibrant night markets during the summer months. The magnificent riverside town of Bordeaux is just over the hour by car.
Set along a quiet lane, and nestled in over 8000m2 of land, surrounded by sunflower fields, the propertyincludes two houses - a main house and a guest house, each with its own swimming pool, private garden, and parking area. The property is accessed via an in-out driveway and boasts uninterrupted views from both the front and rear elevations.
The 205m2 barn conversion is spacious and bright, featuring a vaulted sitting/dining room, a kitchen/breakfast room, and a utility room. The ground floor includes three bedrooms, each with en-suite facilities, while the first floor offers two additional bedrooms with connecting doors leading to a shared shower room.
The separate guest house includes a welcoming entrance hall, a kitchen/breakfast room, and an L-shaped sitting/dining room with a charming fireplace and two sets of French doors that open onto the garden. A hallway leads to four double bedrooms, a contemporary family shower room, and a separate cloakroom. Outside, a covered terrace adorns the front of the property, while the rear features a private pool and a fenced garden with breathtaking countryside views.
This property offers excellent flexibility, whether you're looking to generate income or accommodate a multi-generational family. Les informations sur les risques auxquels ce bien est exposé sont disponibles sur le site Géorisques
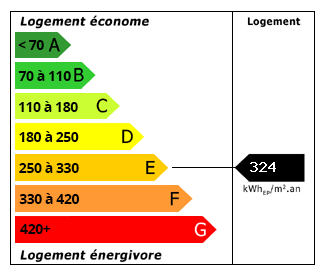
Energy Consumption (DPE)

CO2 Emissions (GES)
The information displayed about this property comprises a property advertisement which has been supplied by Clé Rouge Immobilier and does not constitute property particulars. View our full disclaimer
.
 Find more properties from this Agent
Find more properties from this Agent
 Currency Conversion provided by French Property Currency
powered by A Place in the Sun Currency, regulated in the UK (FCA firm reference 504353)
Currency Conversion provided by French Property Currency
powered by A Place in the Sun Currency, regulated in the UK (FCA firm reference 504353)
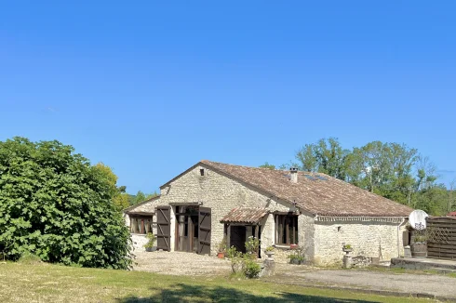
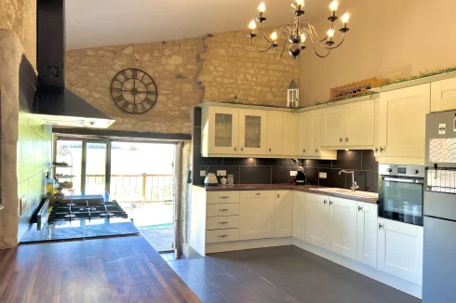
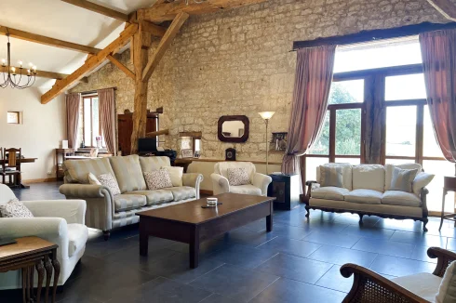
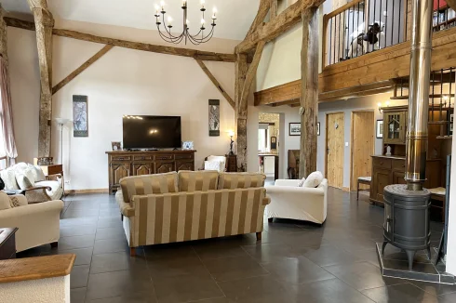
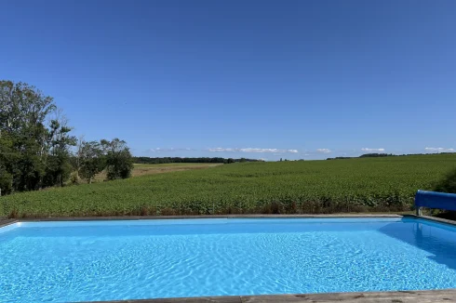
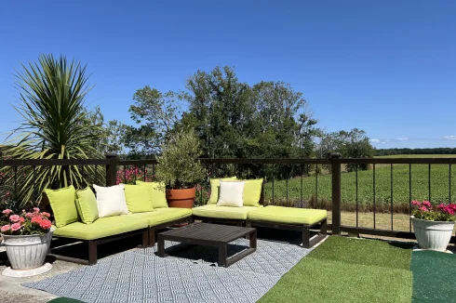
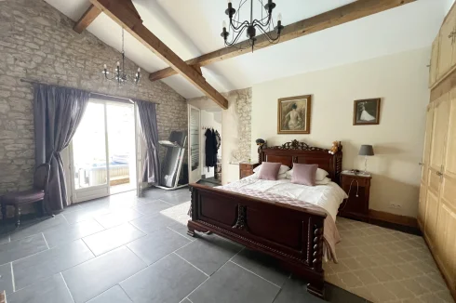
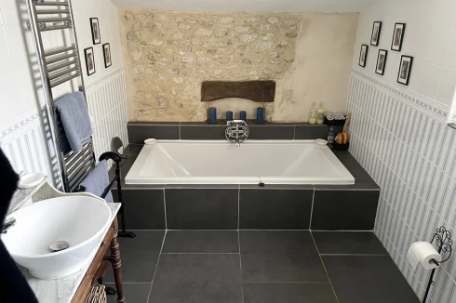
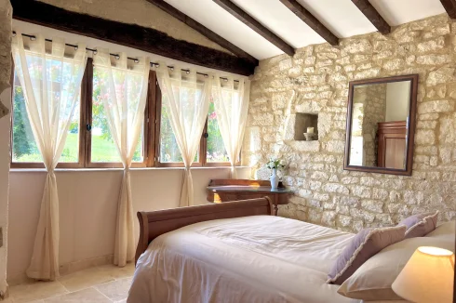
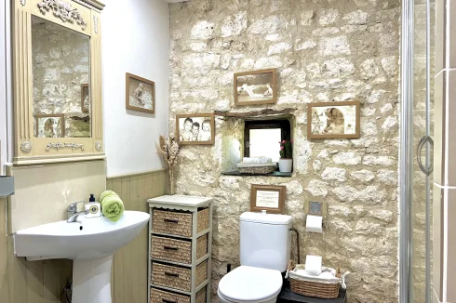
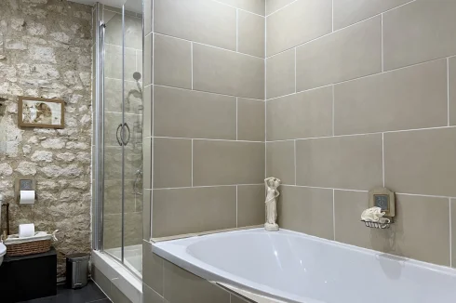
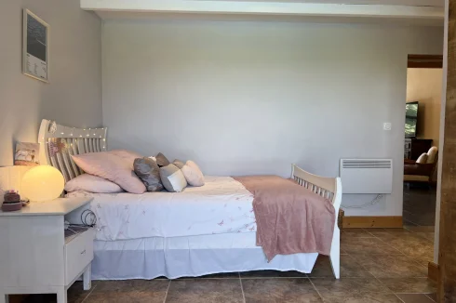
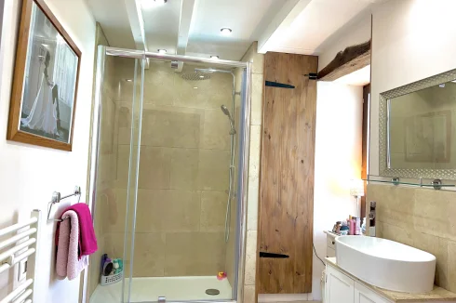
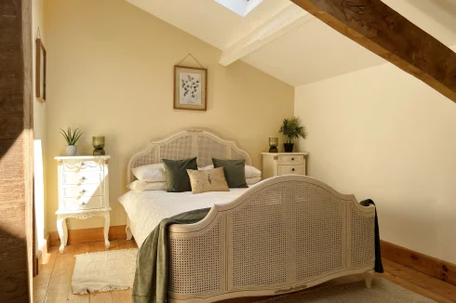
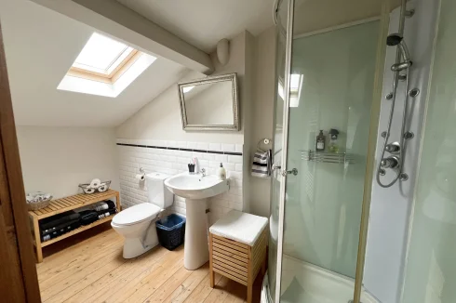
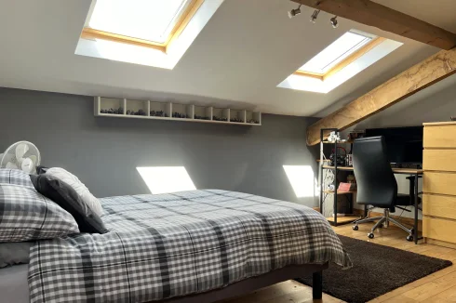

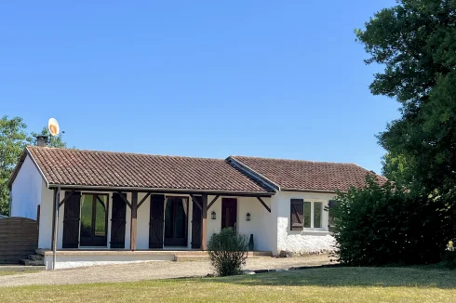
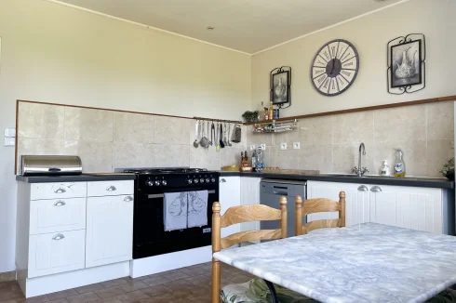
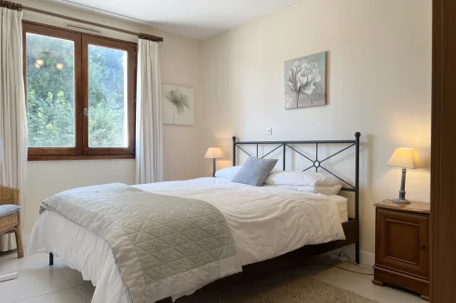
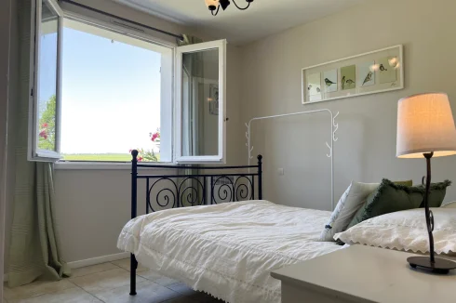
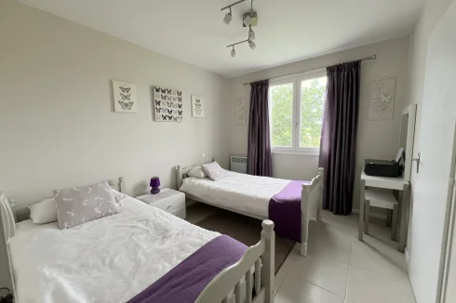
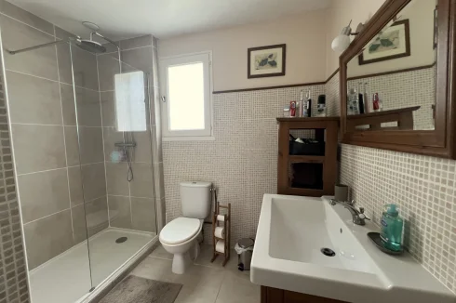
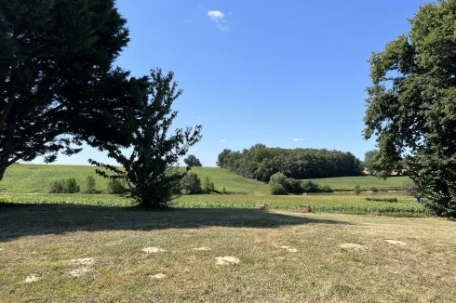
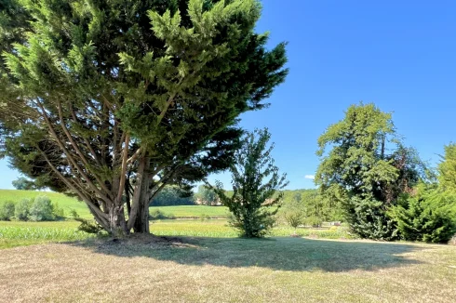
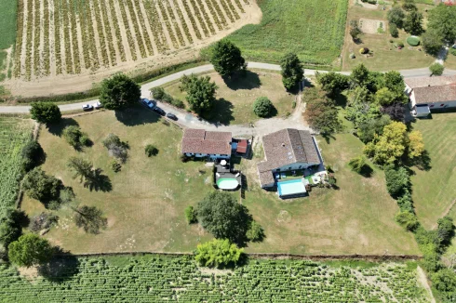
 Energy Consumption (DPE)
Energy Consumption (DPE)
 CO2 Emissions (GES)
CO2 Emissions (GES)
 Currency Conversion provided by French Property Currency
powered by A Place in the Sun Currency, regulated in the UK (FCA firm reference 504353)
Currency Conversion provided by French Property Currency
powered by A Place in the Sun Currency, regulated in the UK (FCA firm reference 504353)