Property Description
Summary
Located up a lane with stunning views over the surrounding countryside with no immediate neighbours, this stunning house built in the 19th century which has been sympathetically extended in the last 15 years to provide four good sized bedrooms with a large drawing room and main hallway with a fine hand built turning staircase, a large dining room with sitting area, fitted kitchen. The bedrooms are all ensuite and there is a fine landing with a cathedral style roof.
Outside, the gardens surround the house and drop down to the swimming pool terrace which overlooks the rolling Tarn countryside and its vineyards. There is just over a hectare of land in one block around the house and a garage and parking area which gives onto the lane. The forest is a very short walk away from the property and Cordes sur Ciel is about 20 minutes away.
The rooms are large and well proportioned so ideal for entertaining yet easily manageable at the same time with underfloor heating to part of the house.
There are terraces on three sides of the house offering sunshine and shade at different times of the day as well as views all the way around from the house.
Location
The property is located about 15 minutes from the medieval village of Cordes-sur-Ciel, with its shops, restaurants and schools. Albi is about 35 minutes with its cathedral and Gaillac is about 20 minutes away with all its surrounding vineyards.
Access
Toulouse Blagnac airport is just over 50 minutes away from the property and a train station can be found at both near Cordes-sur-Ciel as well as Gaillac. The autoroute can be found on the far side of Gaillac.
Interior
The house is entered off the gravelled driveway and car parking area
Entrance hall (23m2) with Godin wood burner and beams.
Wine cellar and utility room (16,80 m²)- Water heater with laundry room, small workshop and access to
Garage (29,6m2) Double doors to outside.
From the entrance hall
Cloakroom (4m2) with WC and wash basin
Dining room/second sitting area (44,80 m²) With underfloor electric heating, stove in large stone fireplace
fireplace, beams and door to outside terrace. Doorway to
Kitchen (25,30 m²) Fully fitted with granite worktops, dishwasher, oven and dishwasher, microwave
oven and gas hob with original tiled floor.
From the main entrance hall, double doors lead through
Inner hall 2 (25,20 m²) which is in the new part (2009) With fine oak staircase leading to first floor. Very useful office area beyond the staircase.
Large living room - (73m2) A stunning room with Large stone fireplace, double glazed windows to three elevations, tiled floor with underfloor heating and beams.
FIRST FLOOR
Large landing - (23,60 m²) Exposed roof trusses, electric heating and oak staircase with balustrade.
Master bedroom - (21,60 m²) Built-in cupboards (not included in m2 figures), double glazed windows and beams.
En-suite bathroom - (11,50 m²) With bath, two washbasins, separate shower, WC and tiled floor.
Bedroom 2 - (16,8m2) With small balcony with countryside views, electric radiator.
En-suite shower room - (3,7m2) Shower, washbasin, WC and tiled floor.
Bedroom 3 - (25.80 m²) Beautiful views from the window and electric radiator.
En-suite shower room - (2.70 m²) Shower, washbasin, WC and tiled floor.
Dressing room - (6.80 m²) Built-in wardrobes (not included in m2 figures).
Bedroom 4 - (21,30 m²) Parquet flooring, electric radiator, cupboard and door to landing and stairs to kitchen.
En-suite bathroom - (7,60 m²) Bath with shower, 2 washbasins, tiled floor
Exterior
There is a gravelled parking area outside the front door with access to the garage at the side. The gardens surround the house with terraces on three sides of the house so you can sit pout at different times of the day to sit in the sun or shade. The salt water pool has a solar cover and is surrounded by its tiled terraces with lovely views away over the fields and surrounding countryside.
Additional Details
Taxe Fonciere for 2024 1479 euros
 Find more properties from this Agent
Find more properties from this Agent
 Currency Conversion provided by French Property Currency
powered by A Place in the Sun Currency, regulated in the UK (FCA firm reference 504353)
Currency Conversion provided by French Property Currency
powered by A Place in the Sun Currency, regulated in the UK (FCA firm reference 504353)
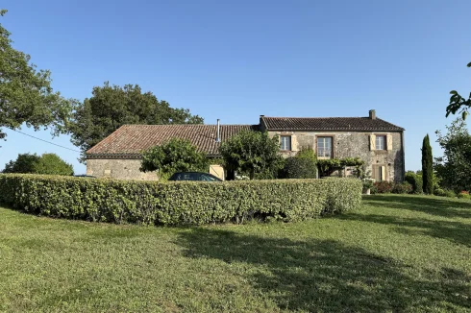

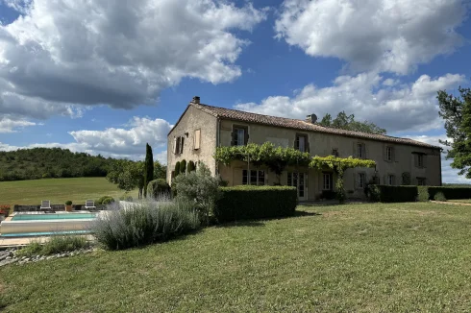
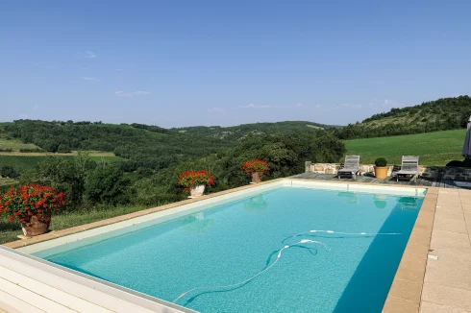
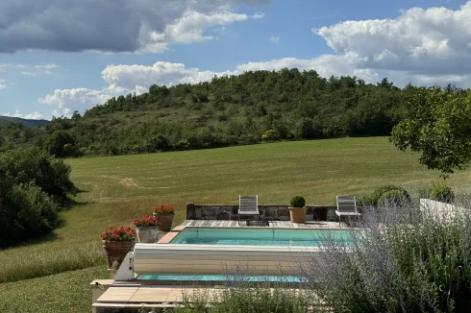
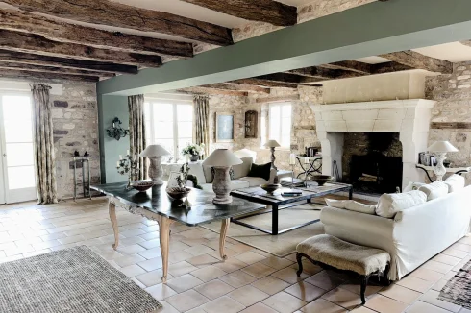
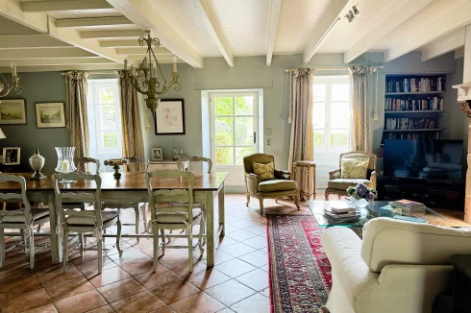
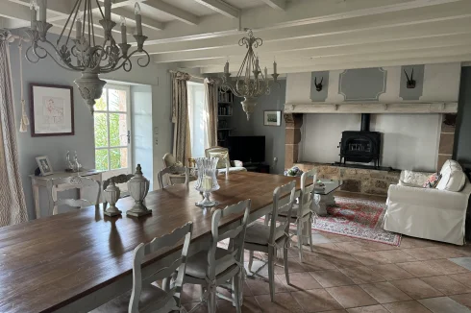
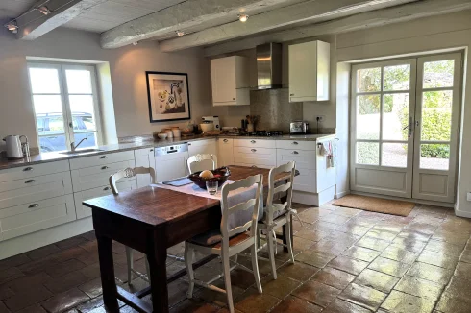
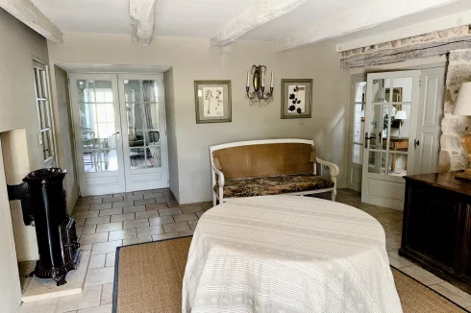
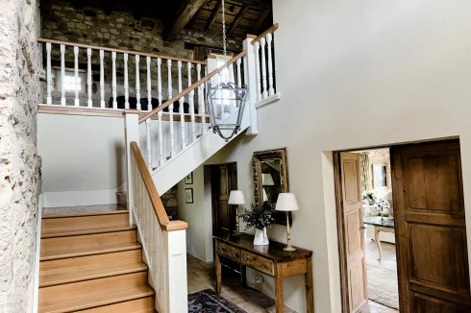
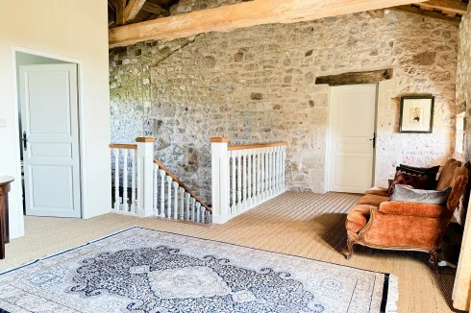
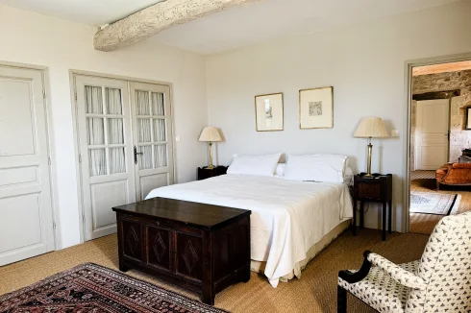
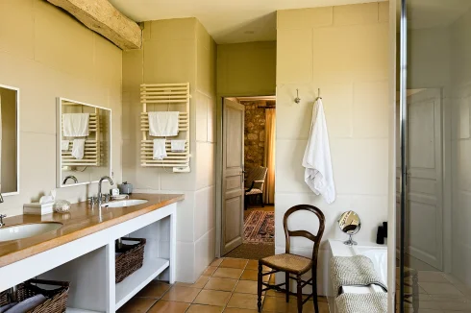
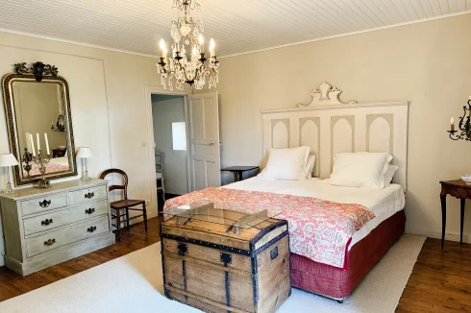
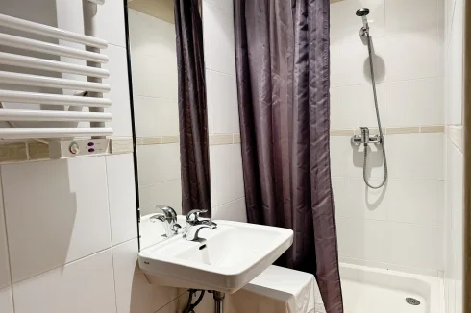
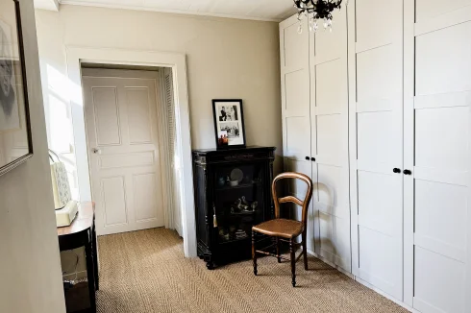

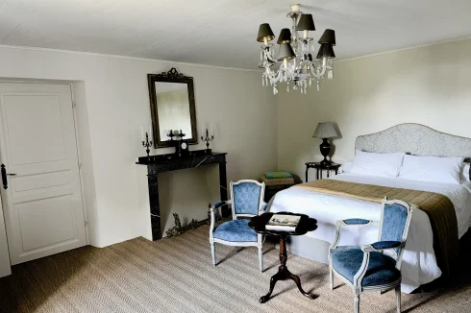
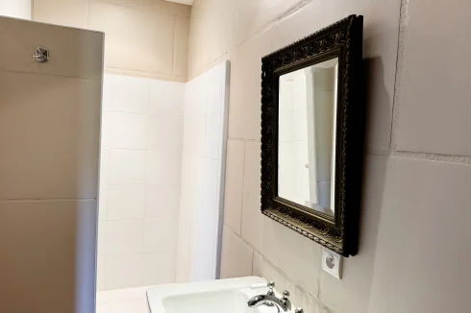
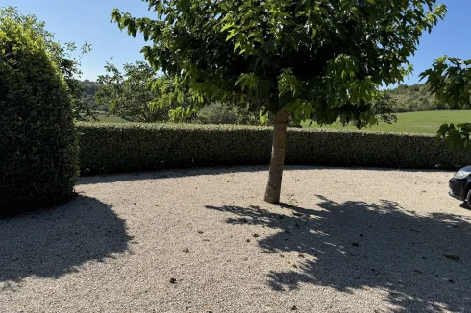
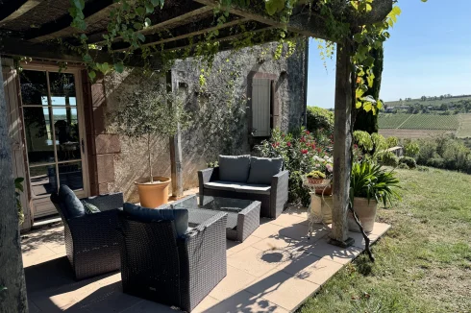
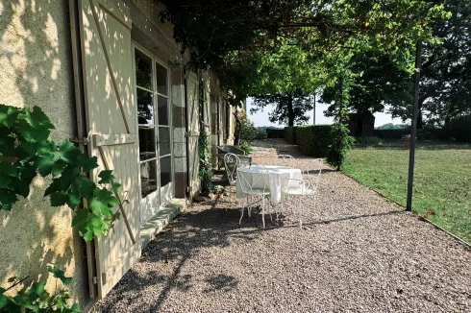
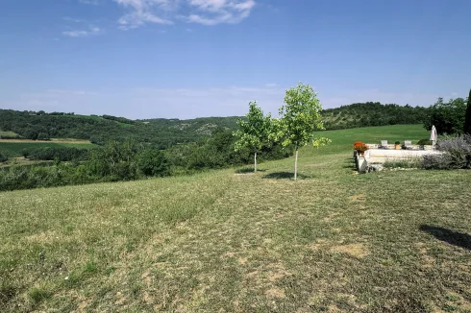
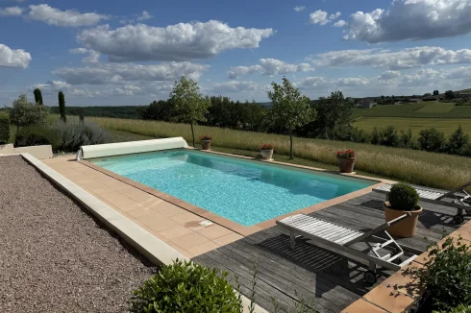
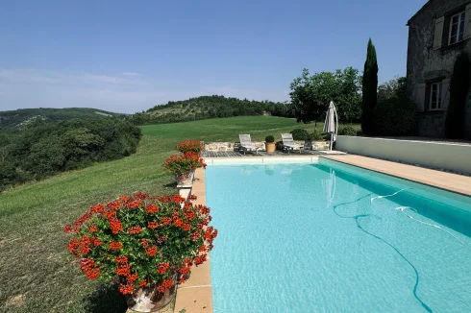
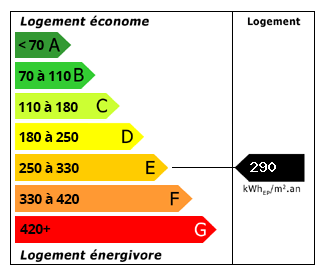 Energy Consumption (DPE)
Energy Consumption (DPE)
 CO2 Emissions (GES)
CO2 Emissions (GES)
 Currency Conversion provided by French Property Currency
powered by A Place in the Sun Currency, regulated in the UK (FCA firm reference 504353)
Currency Conversion provided by French Property Currency
powered by A Place in the Sun Currency, regulated in the UK (FCA firm reference 504353)